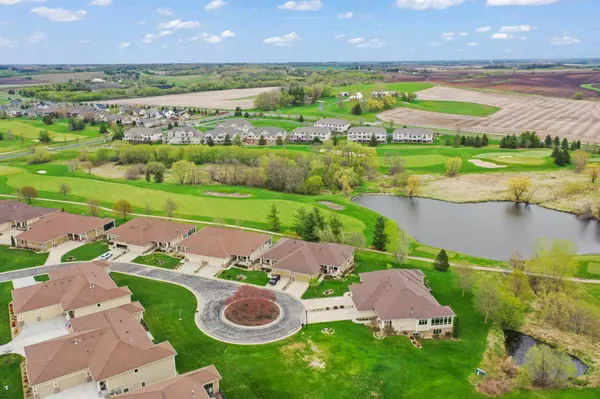$560,000
$570,000
1.8%For more information regarding the value of a property, please contact us for a free consultation.
3 Beds
3 Baths
2,795 SqFt
SOLD DATE : 08/07/2023
Key Details
Sold Price $560,000
Property Type Townhouse
Sub Type Townhouse Side x Side
Listing Status Sold
Purchase Type For Sale
Square Footage 2,795 sqft
Price per Sqft $200
Subdivision Diseworth At Somerby Cic #196
MLS Listing ID 6366683
Sold Date 08/07/23
Bedrooms 3
Full Baths 1
Half Baths 1
Three Quarter Bath 1
HOA Fees $500/mo
Year Built 2017
Annual Tax Amount $8,426
Tax Year 2023
Contingent None
Lot Size 3,920 Sqft
Acres 0.09
Lot Dimensions .09
Property Description
Beautifully remodeled twin home in the Somerby Golf Community. Wide open floor plan on both levels. Large living room with tile surround fireplace adjoins a custom kitchen you’ll love spending time in. Primary bedroom with private bath and walk-in closet on the main floor. Large maintenance-free deck access to spend morning quiet time. Modern lower-level family room with tile surround fireplace and custom built-in bar with LED lighting. Two additional lower-level bedrooms and large utility/storage area round out the lower level. The three-car garage has custom built-in cabinetry, a stainless-steel sink and epoxy flooring just to start. Your new home won’t last long so come see it today!
Location
State MN
County Olmsted
Zoning Residential-Single Family
Body of Water Cannonball River
Rooms
Family Room Club House, Exercise Room
Basement Finished, Full, Concrete, Storage Space, Sump Pump, Walkout
Dining Room Eat In Kitchen, Informal Dining Room, Kitchen/Dining Room
Interior
Heating Forced Air
Cooling Central Air
Fireplaces Number 2
Fireplaces Type Family Room, Gas, Living Room, Stone
Fireplace Yes
Appliance Dishwasher, Disposal, Dryer, Humidifier, Gas Water Heater, Microwave, Range, Refrigerator, Stainless Steel Appliances, Wall Oven, Water Softener Owned, Wine Cooler
Exterior
Garage Attached Garage, Concrete, Garage Door Opener, Heated Garage, Insulated Garage
Garage Spaces 3.0
Pool Heated, Shared
Roof Type Asphalt
Parking Type Attached Garage, Concrete, Garage Door Opener, Heated Garage, Insulated Garage
Building
Lot Description Irregular Lot, Zero Lot Line
Story One
Foundation 1553
Sewer City Sewer/Connected
Water City Water/Connected
Level or Stories One
Structure Type Brick/Stone,Fiber Board
New Construction false
Schools
School District Byron
Others
HOA Fee Include Lawn Care,Maintenance Grounds,Professional Mgmt,Trash,Snow Removal
Restrictions Architecture Committee,Mandatory Owners Assoc,Pets - Cats Allowed,Pets - Dogs Allowed
Read Less Info
Want to know what your home might be worth? Contact us for a FREE valuation!

Amerivest 4k Pro-Team
yourhome@amerivest.realestateOur team is ready to help you sell your home for the highest possible price ASAP
Get More Information

Real Estate Company







