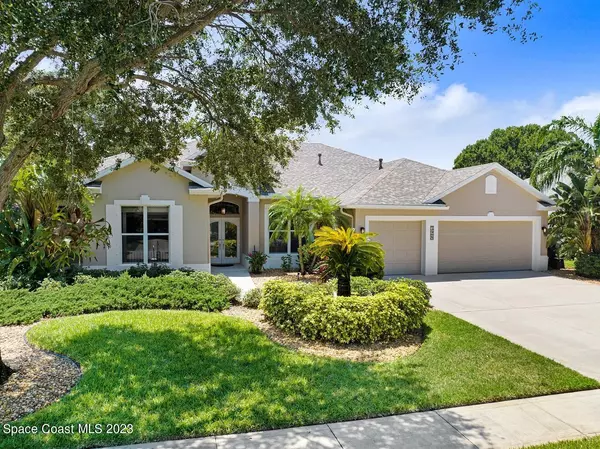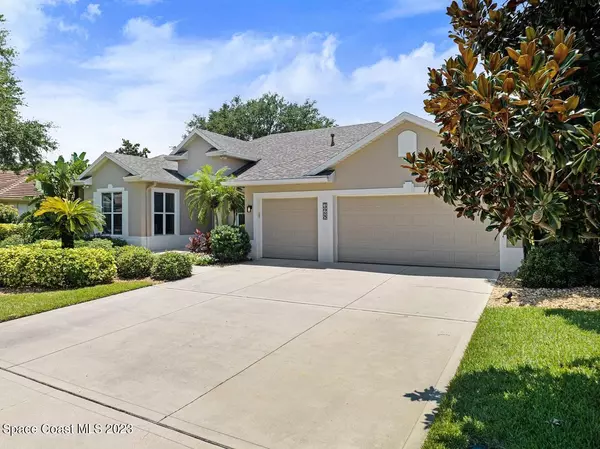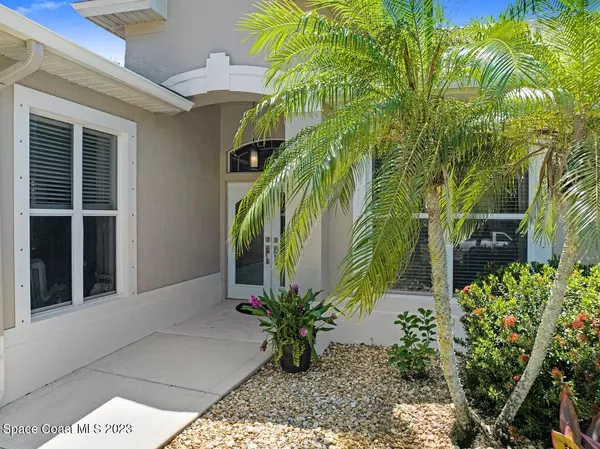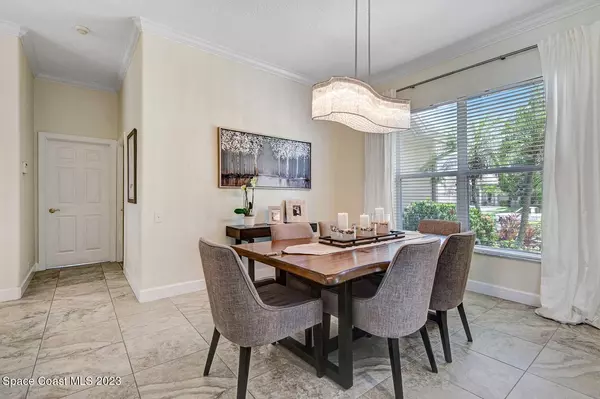$830,000
$825,000
0.6%For more information regarding the value of a property, please contact us for a free consultation.
4 Beds
3 Baths
2,754 SqFt
SOLD DATE : 08/07/2023
Key Details
Sold Price $830,000
Property Type Single Family Home
Sub Type Single Family Residence
Listing Status Sold
Purchase Type For Sale
Square Footage 2,754 sqft
Price per Sqft $301
Subdivision Baytree Pud Phase 1 Stage 1-5
MLS Listing ID 968290
Sold Date 08/07/23
Bedrooms 4
Full Baths 3
HOA Fees $7/ann
HOA Y/N Yes
Total Fin. Sqft 2754
Originating Board Space Coast MLS (Space Coast Association of REALTORS®)
Year Built 1999
Annual Tax Amount $9,739
Tax Year 2022
Lot Size 10,454 Sqft
Acres 0.24
Property Description
Welcome to the tree lined streets of prestigious Baytree! Instead of buying a new home in a construction zone, You can enjoy peace and tranquility in this tastefully updated cul de sac home. You're greeted by a lushly landscaped yard - giant bird of paradise, magnolia, indian hawthorne, juniper etc. Dbl door entry w/cut glass inserts open to a foyer w/expansive view across the liv. rm, w/wood accented tray ceiling, to the pool and lake beyond! Newer roof and HVAC, updated kit. w/granite counters, 26 white soft close cabinets, dbl oven w/5 burner gas cooktop, LG Studio French door fridge, bay windowed eat-in area and walk-in pantry! Kit is open to a spacious family rm w/SGD's to porch/pool area. Just off the foyer is the office w/access to the primary suite; so perfect for a nursery too! The primary suite easily accommodates a king sized bed and offers a tray ceiling, crown molding, 8ft tall SGD to porch/pool area and quality, durable wood laminate flooring. Of course there's a large walk-in closet w/custom shelving and built-in drawers too. Primary bath with a large soaking tub, sep. walk-in shower, and dbl sink vanity w/framed mirror. Bedrm 4 at rear of home is adjacent to the 3rd bath and has access to the porch/pool area via its own set of SGD's. Bath #3 offers white vanity cabinet w/vessel sink, and shower w/glass doors; this bath also works as a pool bath as there is access to the pool area. Each of the other bedrooms are spacious w/ample closet space, a sunny window and ceiling fans. A large trussed roof porch for family gatherings by the pool also has a ceiling fan, and this is such a peaceful setting as you look across the pool to the lake beyond. Lastly there's a great 3 car garage w/epoxy flooring; so plenty of space for your cars and toys! Truly a great home, and one of South Brevard's best neighborhoods! Great schools, great neighbors, and close to loads of shopping and restaurants.
Location
State FL
County Brevard
Area 218 - Suntree S Of Wickham
Direction Wickham to south Baytree Drive. Left on Bradwick Way, left on Sandhurst Dr. House is on the left
Interior
Interior Features Breakfast Nook, Ceiling Fan(s), Eat-in Kitchen, Kitchen Island, Pantry, Primary Bathroom - Tub with Shower, Primary Bathroom -Tub with Separate Shower, Split Bedrooms, Vaulted Ceiling(s), Walk-In Closet(s)
Heating Central, Natural Gas
Cooling Central Air
Flooring Laminate, Tile, Vinyl
Furnishings Unfurnished
Appliance Disposal, Double Oven, Freezer, Gas Range, Gas Water Heater, Microwave, Refrigerator
Laundry Sink
Exterior
Exterior Feature Storm Shutters
Parking Features Attached, Garage Door Opener
Garage Spaces 3.0
Pool Gas Heat, In Ground, Private, Salt Water, Waterfall, Other
Utilities Available Cable Available, Electricity Connected, Natural Gas Connected, Water Available
Amenities Available Clubhouse, Maintenance Grounds, Management - Full Time, Management - Off Site, Playground, Tennis Court(s)
Waterfront Description Lake Front,Pond
View Lake, Pond, Pool, Water
Roof Type Shingle
Street Surface Asphalt
Porch Patio, Porch, Screened
Garage Yes
Building
Lot Description Cul-De-Sac
Faces East
Sewer Public Sewer
Water Public
Level or Stories One
New Construction No
Schools
Elementary Schools Quest
High Schools Viera
Others
HOA Name Fairway Management
Senior Community No
Tax ID 26-36-14-Pu-0000d.0-0005.00
Security Features Gated with Guard,Security Gate,Security System Owned
Acceptable Financing Cash, Conventional, VA Loan
Listing Terms Cash, Conventional, VA Loan
Special Listing Condition Standard
Read Less Info
Want to know what your home might be worth? Contact us for a FREE valuation!

Amerivest Pro-Team
yourhome@amerivest.realestateOur team is ready to help you sell your home for the highest possible price ASAP

Bought with Redfin Corp.








