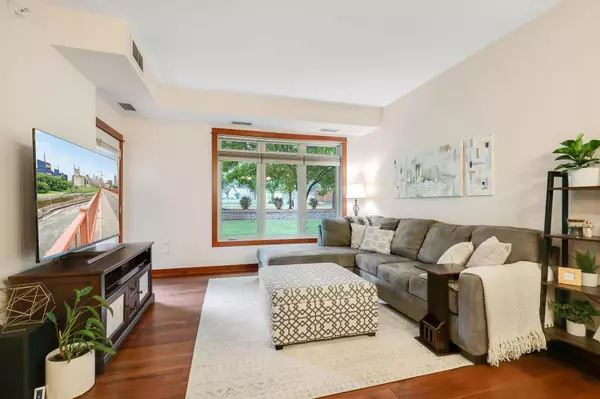$297,500
$295,000
0.8%For more information regarding the value of a property, please contact us for a free consultation.
2 Beds
2 Baths
1,137 SqFt
SOLD DATE : 08/04/2023
Key Details
Sold Price $297,500
Property Type Condo
Sub Type Low Rise
Listing Status Sold
Purchase Type For Sale
Square Footage 1,137 sqft
Price per Sqft $261
Subdivision Cic 1576 West Oak Condos
MLS Listing ID 6382173
Sold Date 08/04/23
Bedrooms 2
Full Baths 1
Three Quarter Bath 1
HOA Fees $502/mo
Year Built 2006
Annual Tax Amount $3,472
Tax Year 2023
Contingent None
Property Description
Welcome to this stunning 1,100 square feet condo nestled in the perfect location! This spacious 2 bedroom, 2 bathroom unit boasts elegant hardwood finishes and oversized windows, flooding the space with natural light. The updated lighting fixtures add a touch of modern sophistication. Storage will never be an issue here, thanks to the abundance of available space. The open floor plan offers an ideal layout, seamlessly connecting the living, dining, and kitchen areas, perfect for hosting gatherings and entertaining guests. The kitchen features stainless steel appliances, a tiered breakfast bar, and beautiful granite countertops, making it a chef's dream. Convenience is key with in-unit laundry facilities. Additionally, this condo comes with the added luxury of 2 underground, heated parking spots. With easy access to highway 100 and highway 169 for seamless commuting and exploring the city, as well as walking distance to parks & local restaurants, this condo is a dream!
Location
State MN
County Hennepin
Zoning Residential-Single Family
Rooms
Family Room Amusement/Party Room, Exercise Room
Basement None
Dining Room Informal Dining Room
Interior
Heating Forced Air
Cooling Central Air
Fireplace No
Appliance Dishwasher, Disposal, Dryer, Microwave, Range, Refrigerator, Stainless Steel Appliances, Washer
Exterior
Garage Asphalt, Garage Door Opener, Guest Parking, Heated Garage, Parking Garage, More Parking Offsite for Fee, Shared Garage/Stall, Underground
Garage Spaces 2.0
Parking Type Asphalt, Garage Door Opener, Guest Parking, Heated Garage, Parking Garage, More Parking Offsite for Fee, Shared Garage/Stall, Underground
Building
Lot Description Public Transit (w/in 6 blks)
Story One
Foundation 1137
Sewer City Sewer/Connected
Water City Water/Connected
Level or Stories One
Structure Type Brick/Stone,Stucco
New Construction false
Schools
School District St. Louis Park
Others
HOA Fee Include Cable TV,Hazard Insurance,Lawn Care,Maintenance Grounds,Professional Mgmt,Shared Amenities,Snow Removal,Water
Restrictions Pets - Cats Allowed,Pets - Dogs Allowed,Pets - Number Limit,Pets - Weight/Height Limit,Rental Restrictions May Apply
Read Less Info
Want to know what your home might be worth? Contact us for a FREE valuation!

Amerivest Pro-Team
yourhome@amerivest.realestateOur team is ready to help you sell your home for the highest possible price ASAP
Get More Information

Real Estate Company







