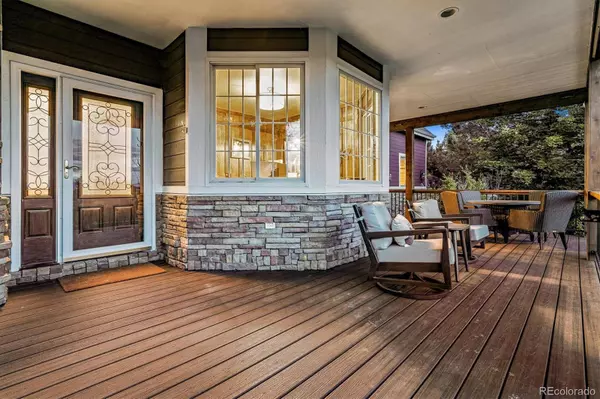$1,325,000
$1,300,000
1.9%For more information regarding the value of a property, please contact us for a free consultation.
5 Beds
5 Baths
5,022 SqFt
SOLD DATE : 08/04/2023
Key Details
Sold Price $1,325,000
Property Type Single Family Home
Sub Type Single Family Residence
Listing Status Sold
Purchase Type For Sale
Square Footage 5,022 sqft
Price per Sqft $263
Subdivision Todd Creek Farms
MLS Listing ID 7721134
Sold Date 08/04/23
Bedrooms 5
Full Baths 4
Half Baths 1
Condo Fees $90
HOA Fees $90/mo
HOA Y/N Yes
Abv Grd Liv Area 3,390
Originating Board recolorado
Year Built 2001
Annual Tax Amount $5,683
Tax Year 2022
Lot Size 1.530 Acres
Acres 1.53
Property Description
One of the most incredible lots in the gated community of Todd Creek Estates! Sitting on the hill and facing west you get to enjoy unobstructed mountain views of our beautiful Colorado sunsets from your front porch with new Trex decking. This amazing 2-story home sits on 1.5 acres that features incredible landscaping, a water feature, rose garden, entertainment area with a stage, fully fenced backyard and a heated carriage house. As you walk in the front door you are greeted with the open concept living room and kitchen that have been completely remodeled. Relax in the living room while enjoying the view through large windows, and cozy up next to the new floor to ceiling stone gas fireplace. The kitchen boasts custom cabinets, leathered granite countertops, wine fridge and black stainless steel appliances, and opens up to the backyard oasis that is complete with a new concrete patio & pergola. This home is perfect for entertaining! Main floor primary bedroom with an attached 5-piece bathroom featuring a stand alone hammered copper tub & walk-in closet. The office, powder bathroom and laundry room are also on the main floor. Walk up the curved staircase with new railing to explore the upstairs that has 3 bedrooms; one with an attached full bathroom, a full hallway bathroom and a wonderful game room/bonus room. Beautiful hardwoods throughout the main and upper levels. Head downstairs to find a large living room, movie theatre, huge conforming bedroom and a full bathroom. Solar panels. New lighting throughout. New exterior and interior paint. New furnaces, one new a/c unit and newer water heater. Don't miss your opportunity to own this incredible home!
Location
State CO
County Adams
Zoning A-1
Rooms
Basement Finished, Full
Main Level Bedrooms 1
Interior
Interior Features Eat-in Kitchen, Five Piece Bath, Granite Counters, High Ceilings, Kitchen Island, Open Floorplan, Primary Suite, Hot Tub, Walk-In Closet(s)
Heating Forced Air
Cooling Central Air
Flooring Carpet, Laminate, Tile, Wood
Fireplaces Number 1
Fireplaces Type Gas, Living Room
Fireplace Y
Appliance Convection Oven, Cooktop, Dishwasher, Microwave, Oven, Range Hood, Refrigerator, Wine Cooler
Exterior
Exterior Feature Private Yard, Water Feature
Garage Spaces 4.0
Fence Full
View Mountain(s)
Roof Type Composition
Total Parking Spaces 4
Garage Yes
Building
Lot Description Landscaped, Many Trees, Open Space, Sprinklers In Front, Sprinklers In Rear
Sewer Septic Tank
Water Public, Shared Well
Level or Stories Two
Structure Type Frame
Schools
Elementary Schools Brantner
Middle Schools Roger Quist
High Schools Brighton
School District School District 27-J
Others
Senior Community No
Ownership Individual
Acceptable Financing Cash, Conventional
Listing Terms Cash, Conventional
Special Listing Condition None
Read Less Info
Want to know what your home might be worth? Contact us for a FREE valuation!

Amerivest Pro-Team
yourhome@amerivest.realestateOur team is ready to help you sell your home for the highest possible price ASAP

© 2025 METROLIST, INC., DBA RECOLORADO® – All Rights Reserved
6455 S. Yosemite St., Suite 500 Greenwood Village, CO 80111 USA
Bought with 8z Real Estate








