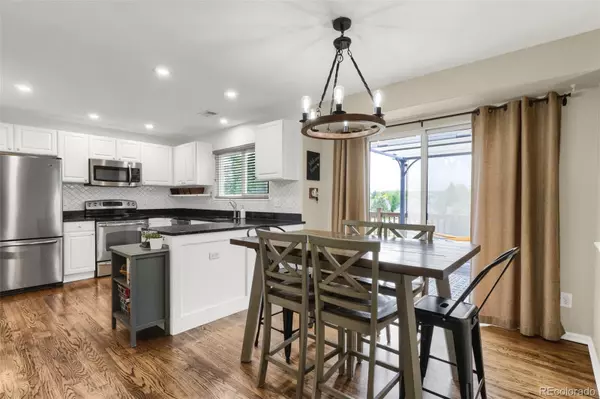$585,000
$575,000
1.7%For more information regarding the value of a property, please contact us for a free consultation.
4 Beds
4 Baths
2,129 SqFt
SOLD DATE : 08/01/2023
Key Details
Sold Price $585,000
Property Type Single Family Home
Sub Type Single Family Residence
Listing Status Sold
Purchase Type For Sale
Square Footage 2,129 sqft
Price per Sqft $274
Subdivision Park View
MLS Listing ID 3199064
Sold Date 08/01/23
Bedrooms 4
Full Baths 3
Half Baths 1
Condo Fees $55
HOA Fees $55/mo
HOA Y/N Yes
Abv Grd Liv Area 1,529
Originating Board recolorado
Year Built 1996
Annual Tax Amount $2,713
Tax Year 2022
Lot Size 6,969 Sqft
Acres 0.16
Property Description
This stunning 4 bedroom, 3.5 bath, walk-out basement home is absolutely perfect and ready for you to move in. On the main level you'll enjoy a living area and family room with a double sided fireplace, a beautifully updated kitchen with dining space, and a half bath. Off the kitchen is an amazing deck with a sun shade, that looks out over the spacious backyard and open space with a park behind the property. Upstairs is a sizable primary suite with a full bathroom and walk-in closet, as well as two secondary bedrooms and another full bath. The basement has been completely finished with a fabulous bonus room and direct access to the back yard, another bedroom, a full bath, and a large laundry room.
Location
State CO
County Arapahoe
Rooms
Basement Full, Walk-Out Access
Interior
Interior Features Granite Counters, High Ceilings, Open Floorplan, Walk-In Closet(s)
Heating Forced Air
Cooling Central Air
Flooring Carpet, Tile, Wood
Fireplaces Number 1
Fireplaces Type Family Room
Fireplace Y
Appliance Dishwasher, Disposal, Range, Refrigerator
Exterior
Garage Spaces 2.0
Fence Full
Roof Type Composition
Total Parking Spaces 2
Garage Yes
Building
Lot Description Landscaped, Open Space
Sewer Public Sewer
Water Public
Level or Stories Two
Structure Type Brick, Wood Siding
Schools
Elementary Schools Antelope Ridge
Middle Schools Thunder Ridge
High Schools Eaglecrest
School District Cherry Creek 5
Others
Senior Community No
Ownership Individual
Acceptable Financing Cash, Conventional, FHA, VA Loan
Listing Terms Cash, Conventional, FHA, VA Loan
Special Listing Condition None
Read Less Info
Want to know what your home might be worth? Contact us for a FREE valuation!

Amerivest Pro-Team
yourhome@amerivest.realestateOur team is ready to help you sell your home for the highest possible price ASAP

© 2025 METROLIST, INC., DBA RECOLORADO® – All Rights Reserved
6455 S. Yosemite St., Suite 500 Greenwood Village, CO 80111 USA
Bought with RE/MAX Alliance








