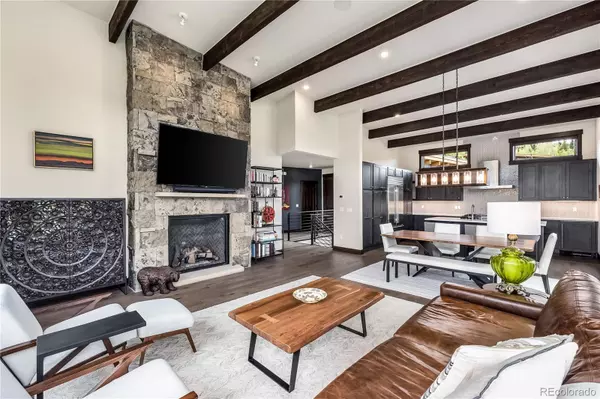$2,950,000
$3,000,000
1.7%For more information regarding the value of a property, please contact us for a free consultation.
4 Beds
5 Baths
3,445 SqFt
SOLD DATE : 08/02/2023
Key Details
Sold Price $2,950,000
Property Type Single Family Home
Sub Type Single Family Residence
Listing Status Sold
Purchase Type For Sale
Square Footage 3,445 sqft
Price per Sqft $856
Subdivision Summit Sky Ranch
MLS Listing ID 2871546
Sold Date 08/02/23
Style Mountain Contemporary
Bedrooms 4
Full Baths 4
Half Baths 1
Condo Fees $390
HOA Fees $390/mo
HOA Y/N Yes
Abv Grd Liv Area 1,768
Originating Board recolorado
Year Built 2020
Annual Tax Amount $13,568
Tax Year 2022
Lot Size 1.130 Acres
Acres 1.13
Property Description
This stunning home sits on a 1.13 acre estate lot at the top of Summit Sky Ranch with expansive views all the way to Keystone Resort. There are too many upgrades to list but you will certainly be wowed by the oversized 3 car, 928 sqft garage, the extremely private lot with more than $50K in landscaping, and the expanded mud and laundry rooms. There are 4 full bedrooms, 3 of which have an ensuite. The main level has gorgeous finishes throughout, a large deck off the dining area, solar shades on most of the primary windows, and a gourmet kitchen. The lower level has a massive family room space that connects to the game room area and wet bar. The lower level walks out to a large, gas firepit where you will enjoy privacy in every direction. Access the National Forest out your back door with direct access to the vast network of hiking trails. This community has unmatched amenities! The Aspen House is the main community gathering place and includes a heated, year-round pool, hot tub, workout room and various social gathering areas for all ages. There is also an outdoor fire pit and an abundance of (optional) social opportunities throughout the year. The Lake House is exclusive to homeowners and their guests and provides a clubhouse with hot tubs and direct access to a private lake. Homeowners also enjoy private fishing rights on the Blue River. This community embraces the spirit of true mountain living with outdoor access to hike, bike, paddleboard, fish, cross-country ski and snowshoe. All of the lots are sold out so enjoy this opportunity to make Summit Sky Ranch your home!
Location
State CO
County Summit
Zoning SPUD
Rooms
Basement Exterior Entry, Finished, Full, Walk-Out Access
Main Level Bedrooms 2
Interior
Interior Features Ceiling Fan(s), Eat-in Kitchen, Entrance Foyer, Five Piece Bath, Granite Counters, High Speed Internet, Kitchen Island, Open Floorplan, Primary Suite, Smart Thermostat, Smoke Free, Solid Surface Counters, Walk-In Closet(s), Wet Bar
Heating Radiant
Cooling Air Conditioning-Room, Other
Flooring Carpet, Tile, Wood
Fireplaces Number 2
Fireplaces Type Basement, Family Room, Gas
Fireplace Y
Appliance Bar Fridge, Dishwasher, Disposal, Dryer, Gas Water Heater, Microwave, Oven, Range, Range Hood, Refrigerator, Self Cleaning Oven, Tankless Water Heater, Washer, Water Purifier, Wine Cooler
Laundry In Unit
Exterior
Exterior Feature Barbecue, Fire Pit, Gas Grill, Heated Gutters, Private Yard, Rain Gutters
Parking Features 220 Volts, Asphalt, Concrete, Dry Walled, Finished, Floor Coating, Heated Garage, Insulated Garage, Lighted, Oversized, Oversized Door, Storage
Garage Spaces 3.0
Fence None
Utilities Available Cable Available, Electricity Connected, Internet Access (Wired), Natural Gas Connected
View Mountain(s)
Roof Type Metal
Total Parking Spaces 3
Garage Yes
Building
Lot Description Borders National Forest, Borders Public Land, Irrigated, Many Trees, Mountainous, Open Space
Foundation Slab
Sewer Public Sewer
Water Public
Level or Stories Two
Structure Type Frame, Stone, Wood Siding
Schools
Elementary Schools Silverthorne
Middle Schools Summit
High Schools Summit
School District Summit Re-1
Others
Senior Community No
Ownership Individual
Acceptable Financing Cash, Conventional
Listing Terms Cash, Conventional
Special Listing Condition None
Pets Allowed Cats OK, Dogs OK
Read Less Info
Want to know what your home might be worth? Contact us for a FREE valuation!

Amerivest Pro-Team
yourhome@amerivest.realestateOur team is ready to help you sell your home for the highest possible price ASAP

© 2025 METROLIST, INC., DBA RECOLORADO® – All Rights Reserved
6455 S. Yosemite St., Suite 500 Greenwood Village, CO 80111 USA
Bought with NON MLS PARTICIPANT








