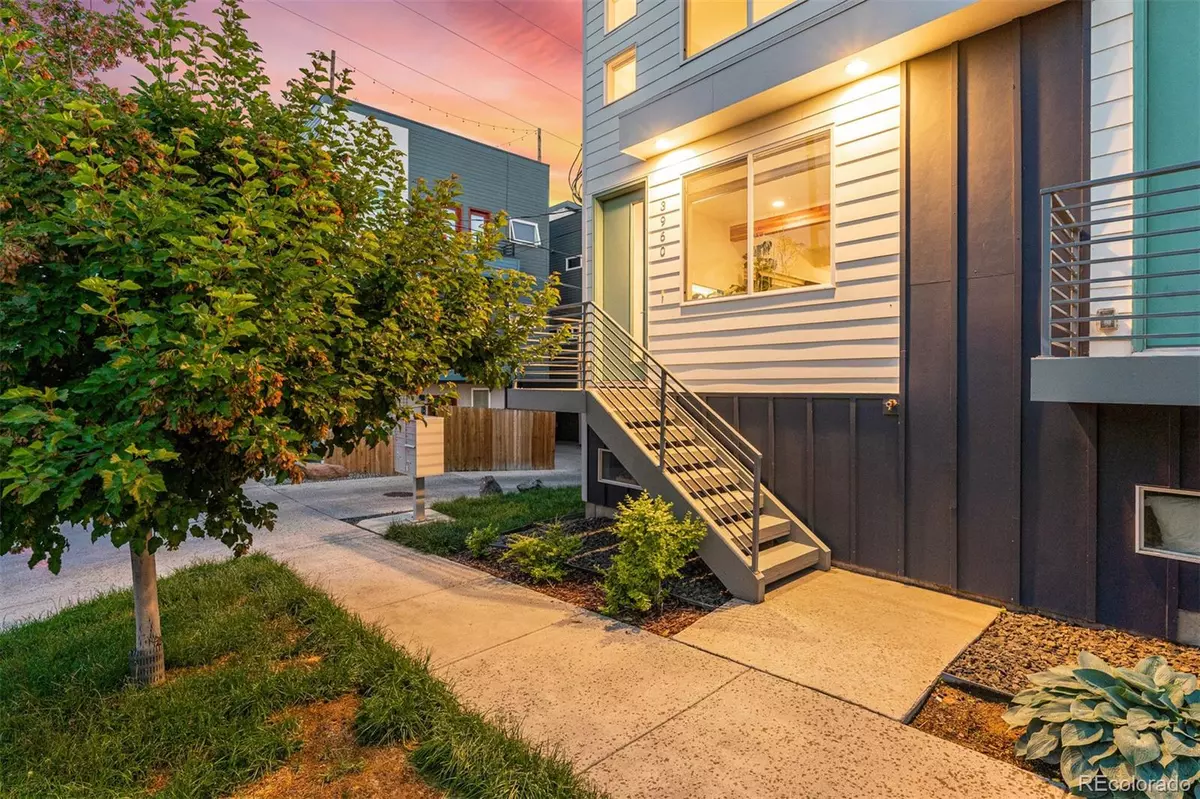$632,000
$625,000
1.1%For more information regarding the value of a property, please contact us for a free consultation.
2 Beds
3 Baths
1,247 SqFt
SOLD DATE : 08/01/2023
Key Details
Sold Price $632,000
Property Type Multi-Family
Sub Type Multi-Family
Listing Status Sold
Purchase Type For Sale
Square Footage 1,247 sqft
Price per Sqft $506
Subdivision West Colfax
MLS Listing ID 1913436
Sold Date 08/01/23
Style Urban Contemporary
Bedrooms 2
Full Baths 1
Half Baths 1
Three Quarter Bath 1
HOA Y/N No
Originating Board recolorado
Year Built 2017
Annual Tax Amount $2,638
Tax Year 2022
Property Description
Welcome to your sundrenched end-unit townhouse! Upon entry, you’re greeted by incredible updates throughout including high-end wood flooring and a sleek kitchen with gas stove, stainless steel appliances, and Corian counters. Enjoy your morning coffee on the east-facing balcony with space to grill and entertain. The spacious primary suite comfortably fits a king-sized bed and features a large closet and ensuite bathroom. You’ll love to bring guests to the private rooftop deck to enjoy the impeccable city and mountain views. Bonus storage in the one-car garage for all of your outdoor gear. Located close to Sloan’s Lake and Lakewood/Dry Gulch Park boasting an expansive green space with a disc-golf course, playground, skate park, the light rail, and biking paths connecting to Downtown Denver, Golden, Thornton, and Chatfield Lake. Easy access to shopping, dining, nightlife, and I-25. Don’t miss out on this fantastic home!
Location
State CO
County Denver
Zoning G-MU-3
Interior
Interior Features Corian Counters, Kitchen Island, Open Floorplan, Primary Suite
Heating Forced Air
Cooling Central Air
Flooring Carpet, Wood
Fireplace N
Appliance Dishwasher, Microwave, Oven, Range, Refrigerator
Exterior
Exterior Feature Balcony
Garage Spaces 1.0
Roof Type Architecural Shingle
Total Parking Spaces 1
Garage Yes
Building
Story Three Or More
Foundation Slab
Sewer Public Sewer
Water Public
Level or Stories Three Or More
Structure Type Frame
Schools
Elementary Schools Eagleton
Middle Schools Strive Lake
High Schools North
School District Denver 1
Others
Senior Community No
Ownership Individual
Acceptable Financing Cash, Conventional, FHA, VA Loan
Listing Terms Cash, Conventional, FHA, VA Loan
Special Listing Condition None
Read Less Info
Want to know what your home might be worth? Contact us for a FREE valuation!

Amerivest Pro-Team
yourhome@amerivest.realestateOur team is ready to help you sell your home for the highest possible price ASAP

© 2024 METROLIST, INC., DBA RECOLORADO® – All Rights Reserved
6455 S. Yosemite St., Suite 500 Greenwood Village, CO 80111 USA
Bought with K&A Properties
Get More Information

Real Estate Company







