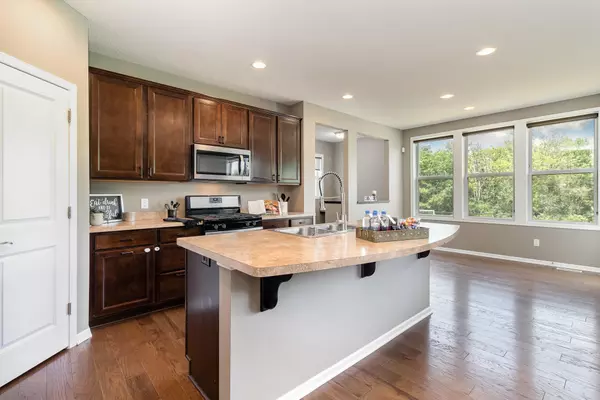$615,000
$635,000
3.1%For more information regarding the value of a property, please contact us for a free consultation.
4 Beds
3 Baths
3,034 SqFt
SOLD DATE : 08/01/2023
Key Details
Sold Price $615,000
Property Type Single Family Home
Sub Type Single Family Residence
Listing Status Sold
Purchase Type For Sale
Square Footage 3,034 sqft
Price per Sqft $202
Subdivision Creek Hill Estates 2Nd Add
MLS Listing ID 6357564
Sold Date 08/01/23
Bedrooms 4
Full Baths 2
Half Baths 1
HOA Fees $25/ann
Year Built 2015
Annual Tax Amount $6,296
Tax Year 2023
Contingent None
Lot Size 0.450 Acres
Acres 0.45
Lot Dimensions 255 x 186 x 152 x 51
Property Description
Discover the ideal retreat in this stunning home perfect for those who love to entertain or simply relax in comfort. Nestled at the end of a quiet cul de sac find the private park-like 1/2 acre yard boasting wooded nature views & a sport court (basketball, tennis & hockey rink in the winter) The open concept living area flows seamlessly from the front office or formal spaces to the gourmet kitchen, dining room & family room creating an inviting space for family and friends to gather. This level also offers a home office space & a maintenance free deck the perfect spot to enjoy your morning coffee or unwind after a long day. The upper level features 4 bdrms that are generously sized, providing space for rest & relaxation & a large second family room/lofted area. Located in a desirable neighborhood, this home is the perfect balance of privacy and convenience. Oversized 3 car heated garage!
Location
State MN
County Scott
Zoning Residential-Single Family
Rooms
Basement Drain Tiled, Drainage System, Full, Concrete, Unfinished, Walkout
Dining Room Breakfast Bar, Eat In Kitchen, Informal Dining Room, Kitchen/Dining Room, Living/Dining Room, Separate/Formal Dining Room
Interior
Heating Forced Air
Cooling Central Air
Fireplaces Number 1
Fireplaces Type Family Room
Fireplace Yes
Appliance Air-To-Air Exchanger, Dishwasher, Disposal, Dryer, Humidifier, Gas Water Heater, Water Filtration System, Microwave, Range, Refrigerator, Stainless Steel Appliances, Water Softener Owned
Exterior
Parking Features Attached Garage, Asphalt, Heated Garage
Garage Spaces 3.0
Fence None
Pool None
Roof Type Age 8 Years or Less,Asphalt
Building
Lot Description Tree Coverage - Light
Story Two
Foundation 1319
Sewer City Sewer/Connected
Water City Water/Connected
Level or Stories Two
Structure Type Brick/Stone,Vinyl Siding
New Construction false
Schools
School District Prior Lake-Savage Area Schools
Others
HOA Fee Include Other
Read Less Info
Want to know what your home might be worth? Contact us for a FREE valuation!

Amerivest Pro-Team
yourhome@amerivest.realestateOur team is ready to help you sell your home for the highest possible price ASAP








