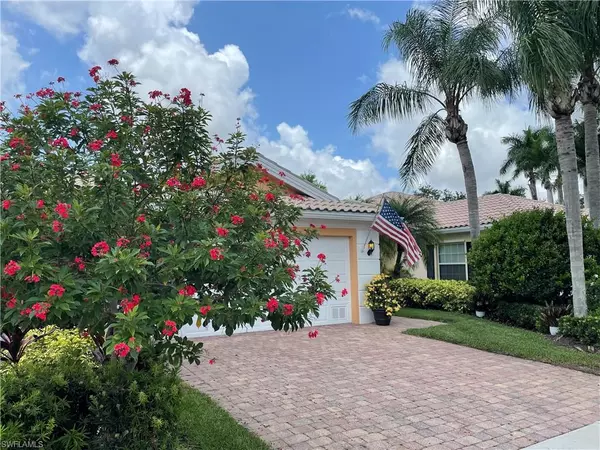$515,000
$515,000
For more information regarding the value of a property, please contact us for a free consultation.
2 Beds
2 Baths
1,534 SqFt
SOLD DATE : 07/27/2023
Key Details
Sold Price $515,000
Property Type Single Family Home
Sub Type Villa Attached
Listing Status Sold
Purchase Type For Sale
Square Footage 1,534 sqft
Price per Sqft $335
Subdivision Village Walk Of Bonita Springs
MLS Listing ID 223045550
Sold Date 07/27/23
Bedrooms 2
Full Baths 2
HOA Y/N Yes
Originating Board Bonita Springs
Year Built 2005
Annual Tax Amount $4,851
Tax Year 2022
Lot Size 4,878 Sqft
Acres 0.112
Property Description
Gorgeous and Meticulously maintained 2 bedroom PLUS DEN, 2 bathroom home in one of the most highly sought after communities in SW Florida - Village Walk of Bonita Springs. If you want to live in a community ranked as the BEST COMMUNITY in SW FL in 2021, a community where there are down to earth residents, have a very active social calendar, with virtually every amenity you could imagine PLUS sidewalks and bridges throughout the community, you just found it. This home has a Full Wall for Entertainment and Glass Shelving to Accentute your Accessories in the Family Room, a Leaded Glass Front Entry Door, 5 New Ceiling Fans, New Light Fixtures, Gorgeous Plantation Shutters, Freshly Painted in Beautiful Blue hues, and a private screened lanai setting to enjoy the birds, the lake views, and the wildlife. Room for a private pool if you want, or just enjoy the Community Pool and Lap Pool - your choice. A Villa this nice for this price will not last long in this Community!
Location
State FL
County Lee
Area Bn12 - East Of I-75 South Of Cit
Zoning MPD
Rooms
Primary Bedroom Level Master BR Ground
Master Bedroom Master BR Ground
Dining Room Breakfast Bar, Dining - Living
Kitchen Pantry
Interior
Interior Features Central Vacuum, Split Bedrooms, Great Room, Den - Study, Built-In Cabinets, Wired for Data, Cathedral Ceiling(s), Closet Cabinets, Entrance Foyer, Pantry, Vaulted Ceiling(s), Walk-In Closet(s)
Heating Central Electric
Cooling Ceiling Fan(s), Central Electric
Flooring Carpet, Tile
Window Features Casement,Shutters - Manual,Window Coverings
Appliance Electric Cooktop, Dishwasher, Disposal, Dryer, Microwave, Refrigerator/Freezer, Self Cleaning Oven, Washer
Laundry Inside, Sink
Exterior
Exterior Feature Room for Pool, Sprinkler Auto
Garage Spaces 2.0
Pool Community Lap Pool
Community Features Basketball, Beauty Salon, Bike And Jog Path, Bocce Court, Business Center, Clubhouse, Community Room, Community Spa/Hot tub, Fitness Center, Fishing, Internet Access, Library, Pickleball, Playground, Restaurant, Sidewalks, Street Lights, Tennis Court(s), Vehicle Wash Area, Volleyball, Gated, Tennis
Utilities Available Underground Utilities, Cable Available
Waterfront Description Lake Front
View Y/N Yes
View Landscaped Area
Roof Type Tile
Porch Screened Lanai/Porch, Patio
Garage Yes
Private Pool No
Building
Lot Description Regular
Story 1
Sewer Central
Water Central
Level or Stories 1 Story/Ranch
Structure Type Concrete,Stucco
New Construction No
Schools
Elementary Schools School Of Choice
Middle Schools School Of Choice
High Schools School Of Choice
Others
HOA Fee Include Cable TV,Internet,Irrigation Water,Maintenance Grounds,Legal/Accounting,Manager,Pest Control Exterior,Rec Facilities,Reserve,Security,Sewer,Street Lights,Street Maintenance,Trash
Tax ID 03-48-26-B2-01000.0460
Ownership Single Family
Security Features Smoke Detectors
Acceptable Financing Buyer Finance/Cash, FHA, VA Loan
Listing Terms Buyer Finance/Cash, FHA, VA Loan
Read Less Info
Want to know what your home might be worth? Contact us for a FREE valuation!

Amerivest Pro-Team
yourhome@amerivest.realestateOur team is ready to help you sell your home for the highest possible price ASAP
Bought with Coldwell Banker Realty








