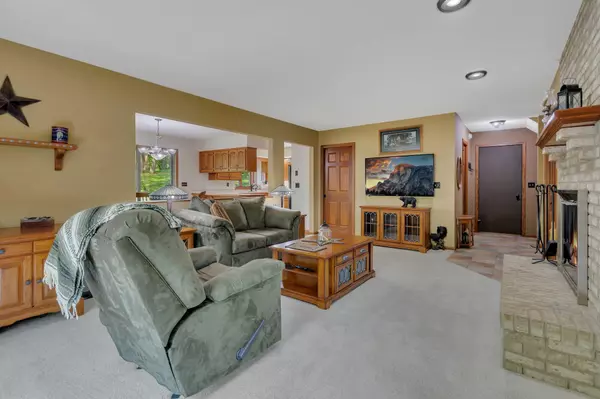$376,250
$384,900
2.2%For more information regarding the value of a property, please contact us for a free consultation.
3 Beds
4 Baths
3,046 SqFt
SOLD DATE : 07/27/2023
Key Details
Sold Price $376,250
Property Type Single Family Home
Sub Type Single Family Residence
Listing Status Sold
Purchase Type For Sale
Square Footage 3,046 sqft
Price per Sqft $123
Subdivision Hidden Oaks 2
MLS Listing ID 6375755
Sold Date 07/27/23
Bedrooms 3
Full Baths 1
Half Baths 2
Three Quarter Bath 1
Year Built 1987
Annual Tax Amount $3,504
Tax Year 2023
Contingent None
Lot Size 0.460 Acres
Acres 0.46
Lot Dimensions 119x270x87x188
Property Description
Welcome home to this custom built two story nestled on a 0.46 acre wooded lot on a quiet street in the Hidden Oaks neighborhood! Enjoy the first impression as you enter to the living room with brick fireplace and a ceiling vaulted to the upper loft. Next is the open family room/kitchen/dining area. The family room has another side of the fireplace and offers doors to the side deck. The dining area has a massive triple patio door leading to the rear deck, where you will enjoy the late day sun under the canopy of trees. The kitchen and dining offer wood floors, fresh paint, and the large skylight in the kitchen fills the room with light. The laundry and a half bath are on this floor as well. Upstairs are three BRs, including the owner’s suite with two closets, private bath with dual vanities and separate shower and stool area. The basement has a bar area, separate family room, and finished shop with stairs to the garage. Outside is extensive landscaping with paver patio and firepit area.
Location
State MN
County Stearns
Zoning Residential-Single Family
Rooms
Basement Block, Daylight/Lookout Windows, Finished, Full
Dining Room Eat In Kitchen, Informal Dining Room
Interior
Heating Forced Air
Cooling Central Air
Fireplaces Number 1
Fireplaces Type Family Room, Living Room, Wood Burning
Fireplace Yes
Appliance Dishwasher, Dryer, Microwave, Range, Refrigerator, Washer, Water Softener Owned
Exterior
Garage Attached Garage, Asphalt
Garage Spaces 2.0
Roof Type Asphalt
Parking Type Attached Garage, Asphalt
Building
Story Two
Foundation 1101
Sewer City Sewer/Connected
Water City Water/Connected, Well
Level or Stories Two
Structure Type Brick/Stone,Wood Siding
New Construction false
Schools
School District St. Cloud
Read Less Info
Want to know what your home might be worth? Contact us for a FREE valuation!

Amerivest Pro-Team
yourhome@amerivest.realestateOur team is ready to help you sell your home for the highest possible price ASAP
Get More Information

Real Estate Company







