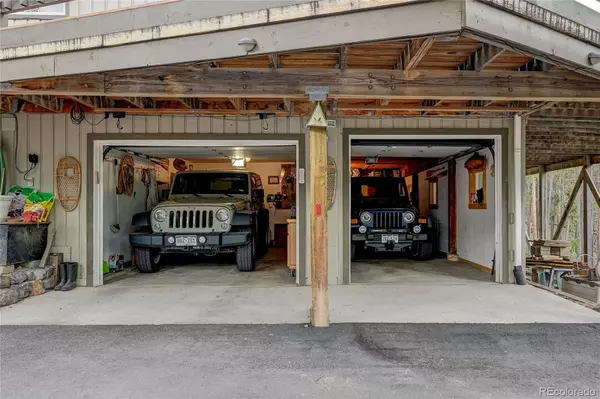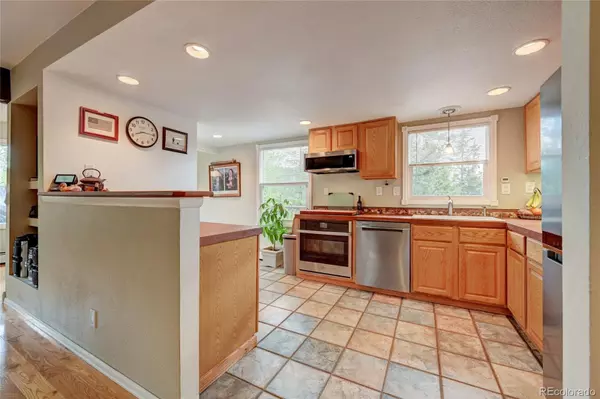$663,000
$675,000
1.8%For more information regarding the value of a property, please contact us for a free consultation.
3 Beds
2 Baths
1,688 SqFt
SOLD DATE : 07/24/2023
Key Details
Sold Price $663,000
Property Type Single Family Home
Sub Type Single Family Residence
Listing Status Sold
Purchase Type For Sale
Square Footage 1,688 sqft
Price per Sqft $392
Subdivision Brook Forest
MLS Listing ID 4182427
Sold Date 07/24/23
Style Mountain Contemporary
Bedrooms 3
Full Baths 1
Three Quarter Bath 1
HOA Y/N No
Originating Board recolorado
Year Built 1971
Annual Tax Amount $2,457
Tax Year 2022
Lot Size 1.020 Acres
Acres 1.02
Property Description
Upon arriving, you’ll notice the paved driveway and a thoughtfully designed and sturdy gate. Also plenty of parking spaces, two car insulated garage, tool shed, and wood shed. Walk up to the wrap around deck to enter through the front door. Open concept living area with a hearth stove, dining room, and kitchen. Many windows for sunlight and view of mountains. Upstairs includes two bedrooms, primary bathroom with large walk in shower and radiant floor heat. Primary bedroom has vaulted ceilings, walk in closet, and private deck with a spectacular view of mountains and meadow. Downstairs is a bonus family room with an extra storage room and laundry. House is heated through baseboard hot water heat by natural gas. Office is a conforming third bedroom, just add two interior doors. Septic has been inspected, pumped, and approved. This home is private, quiet, and cozy.
Location
State CO
County Jefferson
Zoning MR-1
Rooms
Basement Finished, Walk-Out Access
Main Level Bedrooms 1
Interior
Interior Features Built-in Features, High Ceilings, Open Floorplan, Pantry, Primary Suite, Smart Thermostat, Smoke Free, Tile Counters, Vaulted Ceiling(s), Walk-In Closet(s)
Heating Baseboard, Natural Gas, Radiant
Cooling None
Flooring Carpet, Tile, Wood
Fireplaces Number 1
Fireplaces Type Free Standing, Living Room, Wood Burning Stove
Fireplace Y
Appliance Convection Oven, Cooktop, Dishwasher, Disposal, Dryer, Gas Water Heater, Microwave, Refrigerator, Smart Appliances, Washer
Laundry In Unit
Exterior
Exterior Feature Balcony, Heated Gutters, Lighting, Rain Gutters
Garage Asphalt
Garage Spaces 2.0
Utilities Available Electricity Connected, Internet Access (Wired), Natural Gas Connected, Phone Connected
Roof Type Composition
Parking Type Asphalt
Total Parking Spaces 2
Garage Yes
Building
Lot Description Fire Mitigation, Foothills, Landscaped, Many Trees, Mountainous, Secluded, Sloped
Story Two
Foundation Concrete Perimeter, Slab
Sewer Septic Tank
Water Public
Level or Stories Two
Structure Type Cedar, Concrete, Frame, Stone, Wood Siding
Schools
Elementary Schools Wilmot
Middle Schools Evergreen
High Schools Evergreen
School District Jefferson County R-1
Others
Senior Community No
Ownership Individual
Acceptable Financing Cash, Conventional
Listing Terms Cash, Conventional
Special Listing Condition None
Read Less Info
Want to know what your home might be worth? Contact us for a FREE valuation!

Amerivest Pro-Team
yourhome@amerivest.realestateOur team is ready to help you sell your home for the highest possible price ASAP

© 2024 METROLIST, INC., DBA RECOLORADO® – All Rights Reserved
6455 S. Yosemite St., Suite 500 Greenwood Village, CO 80111 USA
Bought with Hearth & Home Realty and Management LLC
Get More Information

Real Estate Company







