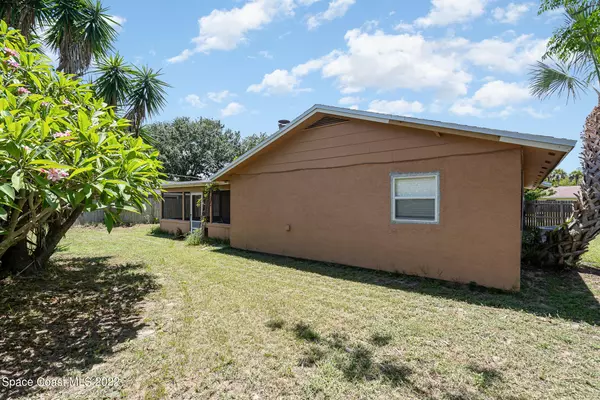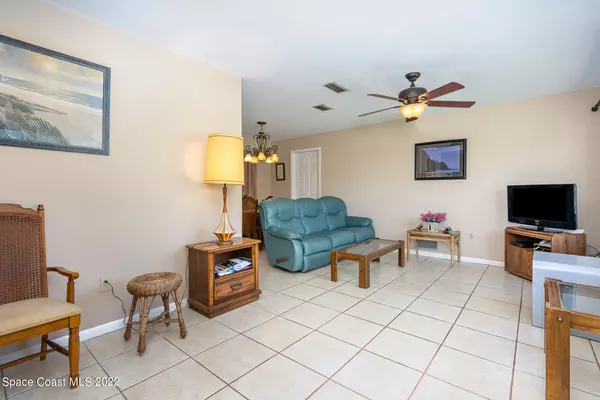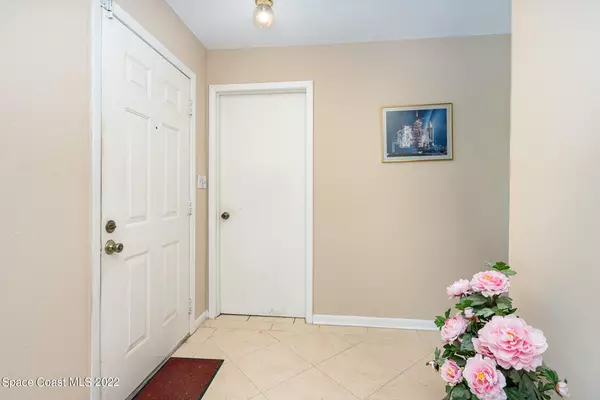$300,000
$329,000
8.8%For more information regarding the value of a property, please contact us for a free consultation.
3 Beds
2 Baths
1,422 SqFt
SOLD DATE : 07/28/2023
Key Details
Sold Price $300,000
Property Type Single Family Home
Sub Type Single Family Residence
Listing Status Sold
Purchase Type For Sale
Square Footage 1,422 sqft
Price per Sqft $210
Subdivision Ridge Manor Estates
MLS Listing ID 939350
Sold Date 07/28/23
Bedrooms 3
Full Baths 2
HOA Y/N No
Total Fin. Sqft 1422
Originating Board Space Coast MLS (Space Coast Association of REALTORS®)
Year Built 1976
Annual Tax Amount $1,235
Tax Year 2021
Lot Size 7,841 Sqft
Acres 0.18
Lot Dimensions 80 x 100
Property Description
RECENT & HUGE ($20K!) PRICE IMPROVEMENT! 2390 Jason Street in Ridge Manor Estates is a three bedroom, two bathroom, desirable split floor plan home featuring both a front living room & separate rear family room with a wood-burning fireplace that overlooks the screened-in, covered patio with a view of the fully fenced back yard. Thoughtful upgrades include continuous tile flooring, a brand new roof, recent complete interior painting, a newer Carrier HVAC system, a new Rheem performance hot water heater, & a newer Washer and Dryer to also convey with the sale! The foyer opens to the formal living/dining room, providing direct access to the finished two-car garage through a large interior laundry room that doubles as a storage and utility closet. The Primary suite is located on the south side of the home features a nicely sized walk-in closet and a full bath with a combination tub & shower. A walk-through galley kitchen is open to the spacious rear family room with a reach-in pantry. The two additional bedrooms share a Jack-and-Jill Bath area through another door on the north side of the family room. The private rear yard is fully enclosed with high wood fencing and there is ample side yard access on either side of the home for toy or boat storage. Jason Street is tucked far back into the Ridge Manor Estates neighborhood; this quiet neighborhood is also home to the highly rated Robert Louis Stevenson Elementary school and a nature trail walkway providing access to nearby Kelly Park with sports courts, exercise paths, and a Boat Launch. SR-528 provides quick and easy access to the Beach Side to Port Canaveral as well as Kennedy Space Center from North Courtenay Parkway.
Location
State FL
County Brevard
Area 252 - N Banana River Dr.
Direction From SR-528 Take N Banana River Dr Exit and turn right in .7 Miles Turn right at the first light onto Martin Blvd. In 1/2 mile turn right onto Jason Street. House is second on the right past Arlington
Interior
Interior Features Breakfast Bar, Ceiling Fan(s), Jack and Jill Bath, Pantry, Primary Bathroom - Tub with Shower, Primary Downstairs, Split Bedrooms, Walk-In Closet(s)
Heating Central, Electric
Cooling Central Air, Electric
Flooring Tile
Fireplaces Type Wood Burning, Other
Fireplace Yes
Appliance Dishwasher, Dryer, Electric Range, Electric Water Heater, Refrigerator, Washer
Exterior
Exterior Feature ExteriorFeatures
Parking Features Additional Parking, Attached, Garage Door Opener, RV Access/Parking
Garage Spaces 2.0
Fence Fenced, Wood
Pool None
Utilities Available Cable Available, Electricity Connected
Roof Type Shingle
Street Surface Asphalt
Accessibility Accessible Entrance
Porch Patio, Porch, Screened
Garage Yes
Building
Faces West
Sewer Public Sewer
Water Public, Well
Level or Stories One
New Construction No
Schools
Elementary Schools Audubon
High Schools Merritt Island
Others
Pets Allowed Yes
HOA Name RIDGE MANOR ESTATES
Senior Community No
Tax ID 24-37-18-25-0000k.0-0002.00
Acceptable Financing Cash, Conventional, FHA, VA Loan
Listing Terms Cash, Conventional, FHA, VA Loan
Special Listing Condition Standard
Read Less Info
Want to know what your home might be worth? Contact us for a FREE valuation!

Amerivest Pro-Team
yourhome@amerivest.realestateOur team is ready to help you sell your home for the highest possible price ASAP

Bought with Keller Williams Realty Brevard








