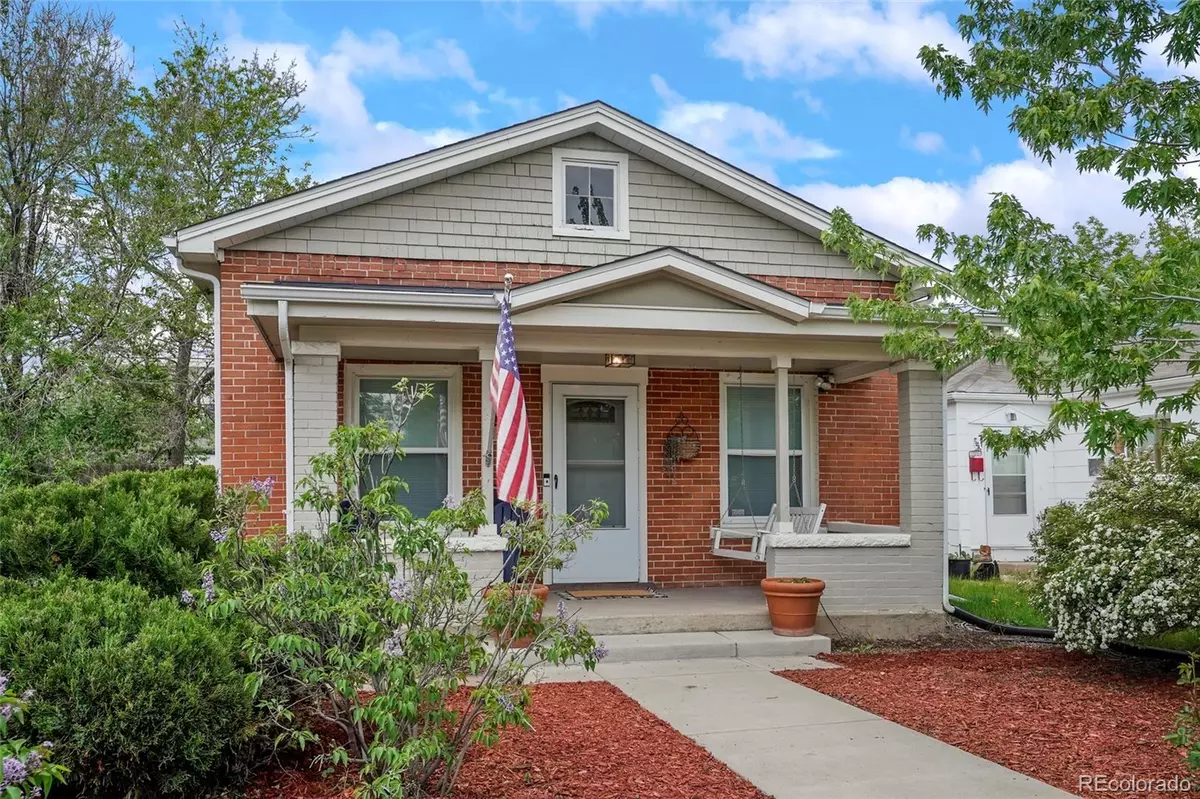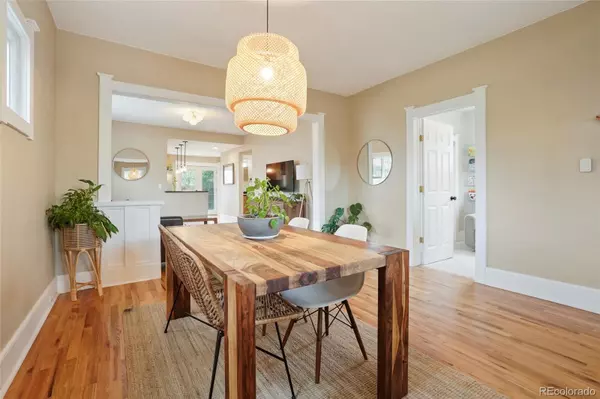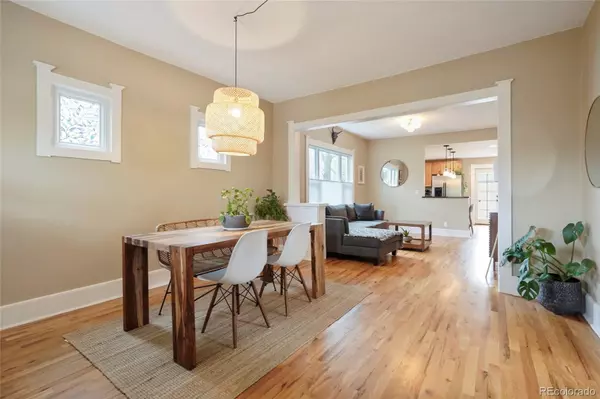$612,500
$625,000
2.0%For more information regarding the value of a property, please contact us for a free consultation.
2 Beds
1 Bath
952 SqFt
SOLD DATE : 07/28/2023
Key Details
Sold Price $612,500
Property Type Single Family Home
Sub Type Single Family Residence
Listing Status Sold
Purchase Type For Sale
Square Footage 952 sqft
Price per Sqft $643
Subdivision Rosedale
MLS Listing ID 7257711
Sold Date 07/28/23
Style Bungalow
Bedrooms 2
Full Baths 1
HOA Y/N No
Originating Board recolorado
Year Built 1895
Annual Tax Amount $2,263
Tax Year 2022
Lot Size 4,791 Sqft
Acres 0.11
Property Description
VIRTUAL OPEN HOUSE on instagram @afreshtakeonrealestate
Meticulously remodeled and maintained classic Overland brick bungalow. The large front porch is a great place to spend summer evenings and meet your new neighbors. Upon entering you’ll notice the open floorplan with living room, dining, and kitchen all flowing out into a beautiful backyard. The serenely landscaped backyard wraps around the house, has a garden to grow your summertime veggies, flagstone patio for entertaining, and lush lawn. The front yard is xeriscaped with blooming plants and designed for easy maintenance. This house is move in ready with a beautiful kitchen featuring dark counter tops, stainless appliances, and an eat at bar. Oak floors throughout living area with large picture windows allow for lots of natural light. Newer detached 2 car garage.
This location is ideal, offering a close light rail station, easy access to I-25, Santa Fe, and the opportunity to head West on 6 or 285 to enjoy the mountains! Nearby shopping and restaurants on S. Broadway and S. Pearl St. Some of the local favorites are Sushi Den, The Post, Bacon Social House, Denver Beer Company, Park Burger, and Sweet Cow. 9 minutes from Washington Park. Lots of opportunities to get outside, bike or walk the Platte River Trail to downtown, play a round of golf at Harvard Gulch or Overland, Sled Ruby Hill, or catch a concert at Levitt Pavillion or Swallow Hill Music Hall.
Location
State CO
County Denver
Zoning U-TU-C
Rooms
Basement Cellar, Crawl Space
Main Level Bedrooms 2
Interior
Heating Forced Air
Cooling Central Air
Flooring Carpet, Tile, Wood
Fireplace N
Appliance Dishwasher, Disposal, Dryer, Microwave, Oven, Refrigerator, Washer
Exterior
Exterior Feature Garden
Garage Spaces 2.0
Roof Type Composition
Total Parking Spaces 2
Garage No
Building
Lot Description Level
Story One
Sewer Public Sewer
Level or Stories One
Structure Type Brick
Schools
Elementary Schools Asbury
Middle Schools Grant
High Schools South
School District Denver 1
Others
Senior Community No
Ownership Individual
Acceptable Financing Cash, Conventional, Farm Service Agency, FHA
Listing Terms Cash, Conventional, Farm Service Agency, FHA
Special Listing Condition None
Read Less Info
Want to know what your home might be worth? Contact us for a FREE valuation!

Amerivest Pro-Team
yourhome@amerivest.realestateOur team is ready to help you sell your home for the highest possible price ASAP

© 2024 METROLIST, INC., DBA RECOLORADO® – All Rights Reserved
6455 S. Yosemite St., Suite 500 Greenwood Village, CO 80111 USA
Bought with Compass - Boulder
Get More Information

Real Estate Company







