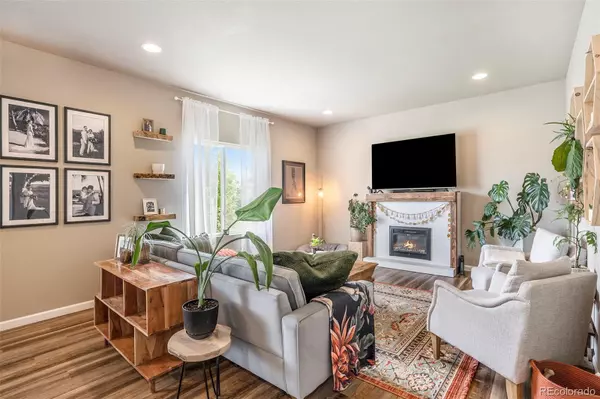$500,000
$510,000
2.0%For more information regarding the value of a property, please contact us for a free consultation.
4 Beds
3 Baths
2,031 SqFt
SOLD DATE : 07/28/2023
Key Details
Sold Price $500,000
Property Type Single Family Home
Sub Type Single Family Residence
Listing Status Sold
Purchase Type For Sale
Square Footage 2,031 sqft
Price per Sqft $246
Subdivision Autumn Valley Ranch
MLS Listing ID 7297720
Sold Date 07/28/23
Bedrooms 4
Full Baths 1
Half Baths 1
Three Quarter Bath 1
Condo Fees $38
HOA Fees $38/mo
HOA Y/N Yes
Abv Grd Liv Area 2,031
Originating Board recolorado
Year Built 2017
Annual Tax Amount $3,085
Tax Year 2022
Lot Size 5,662 Sqft
Acres 0.13
Property Description
Welcome to this charming home, surrounded by the natural beauty of the nature and boasting breathtaking mountain views! As you step inside, an open floor plan greets you with a spacious living room that invites relaxation and comfort, enhanced by large windows providing natural lighting that illuminates the space! You will enjoy cooking in this upscale kitchen featuring a large eat-at island, stainless appliances, and an abundance of cabinets, exuding warmth and providing ample storage space. The kitchen seamlessly flows into the dining area, and a sliding door provides convenient access to the backyard, making entertaining a breeze! Stepping out to the backyard, you are greeted by a spacious patio, and the large yard is perfect for outdoor activities and relaxation. Raised garden beds provide space for plants and vegetables, and for working on your green thumb! Back inside, an additional room on the main floor features French doors and is perfect as an office or lounge space, offering versatility and flexibility to suit your needs! Heading upstairs, the primary suite features a walk-in closet and en-suite bath! Alongside the primary suite, you'll find three additional bedrooms that offer comfort for everyone! To top it all off, thanks to the property's fabulous location, beautiful views of open fields provide impressive sunrises! A variety of nearby amenities, including parks and golf course, as well as easy access to the highway, and only 30 minutes from downtown Denver make this a great place to live! Don't miss out on this wonderful opportunity! Move in and relish the joy of your new home!
Location
State CO
County Weld
Interior
Interior Features Ceiling Fan(s), Eat-in Kitchen, Kitchen Island, Laminate Counters, Open Floorplan, Pantry, Primary Suite, Quartz Counters, Radon Mitigation System, Walk-In Closet(s)
Heating Forced Air
Cooling Central Air
Flooring Carpet, Vinyl
Fireplace N
Appliance Cooktop, Dishwasher, Electric Water Heater, Microwave, Oven, Refrigerator
Exterior
Exterior Feature Garden, Private Yard
Parking Features Concrete
Garage Spaces 2.0
Utilities Available Electricity Connected, Natural Gas Connected
Roof Type Composition
Total Parking Spaces 2
Garage Yes
Building
Lot Description Many Trees, Mountainous, Sprinklers In Front, Sprinklers In Rear
Sewer Public Sewer
Water Public
Level or Stories Two
Structure Type Frame, Vinyl Siding, Wood Siding
Schools
Elementary Schools Thunder Valley
Middle Schools Coal Ridge
High Schools Frederick
School District St. Vrain Valley Re-1J
Others
Senior Community No
Ownership Individual
Acceptable Financing Cash, Conventional, FHA, USDA Loan, VA Loan
Listing Terms Cash, Conventional, FHA, USDA Loan, VA Loan
Special Listing Condition None
Read Less Info
Want to know what your home might be worth? Contact us for a FREE valuation!

Amerivest Pro-Team
yourhome@amerivest.realestateOur team is ready to help you sell your home for the highest possible price ASAP

© 2025 METROLIST, INC., DBA RECOLORADO® – All Rights Reserved
6455 S. Yosemite St., Suite 500 Greenwood Village, CO 80111 USA
Bought with Keller Williams Realty Downtown LLC








