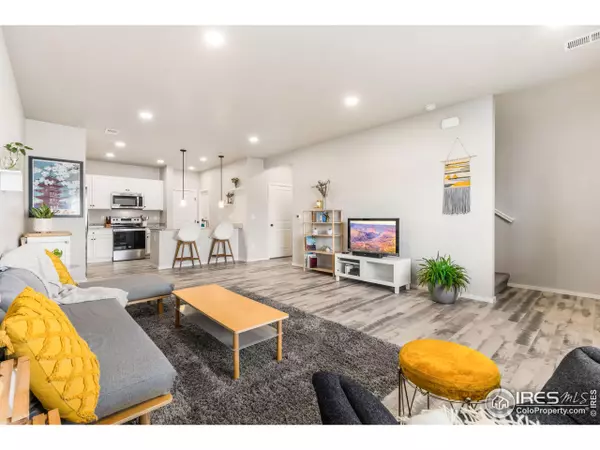$390,000
$390,000
For more information regarding the value of a property, please contact us for a free consultation.
3 Beds
3 Baths
1,725 SqFt
SOLD DATE : 07/28/2023
Key Details
Sold Price $390,000
Property Type Townhouse
Sub Type Attached Dwelling
Listing Status Sold
Purchase Type For Sale
Square Footage 1,725 sqft
Subdivision Harvest Village Twnhms
MLS Listing ID 989490
Sold Date 07/28/23
Style Contemporary/Modern
Bedrooms 3
Full Baths 2
Half Baths 1
HOA Fees $211/mo
HOA Y/N true
Abv Grd Liv Area 1,725
Originating Board IRES MLS
Year Built 2019
Annual Tax Amount $2,272
Lot Size 1,742 Sqft
Acres 0.04
Property Description
Welcome to this luxury feeling townhome. Once you walk through the front door take note of the natural light, elevated ceilings, open concept and durable luxury vinyl plank flooring. The kitchen offers stainless steel appliances, large pantry, quartz countertops and a peninsula for additional seating and storage. Upstairs you will find the owners suite retreat with mountain views. The bathroom has double sinks, upgraded shower, walk-in and linen closet. Laundry, that is located upstairs, has an utility sink and cabinets. Relax and enjoy the sunset from your front patio or have fun at the community 2.6 acre park with playground, greenbelt, open space and walking trails. HOA covers snow, trash, pool, exterior maintenance and insurance. Come see your home today!
Location
State CO
County Larimer
Community Hot Tub, Pool, Playground, Park
Area Fort Collins
Zoning RES
Rooms
Basement None, Crawl Space
Primary Bedroom Level Upper
Master Bedroom 15x14
Bedroom 2 Upper 9x12
Bedroom 3 Upper 9x11
Dining Room Laminate Floor
Kitchen Laminate Floor
Interior
Interior Features Eat-in Kitchen, Open Floorplan, Pantry, Walk-In Closet(s), 9ft+ Ceilings
Heating Forced Air
Cooling Central Air
Window Features Double Pane Windows
Appliance Electric Range/Oven, Dishwasher, Refrigerator, Microwave
Laundry Washer/Dryer Hookups, Upper Level
Exterior
Garage Spaces 2.0
Fence Fenced, Metal Post Fence
Community Features Hot Tub, Pool, Playground, Park
Utilities Available Electricity Available
Waterfront false
View Mountain(s), Foothills View
Roof Type Composition
Street Surface Paved,Asphalt
Porch Patio
Building
Lot Description Curbs, Gutters, Sidewalks
Story 2
Sewer City Sewer
Water City Water, Town of Wellington
Level or Stories Two
Structure Type Wood/Frame,Composition Siding
New Construction false
Schools
Elementary Schools Rice
Middle Schools Wellington
High Schools Poudre
School District Poudre
Others
HOA Fee Include Trash,Snow Removal,Maintenance Grounds,Maintenance Structure
Senior Community false
Tax ID R1666845
SqFt Source Other
Special Listing Condition Private Owner
Read Less Info
Want to know what your home might be worth? Contact us for a FREE valuation!

Amerivest Pro-Team
yourhome@amerivest.realestateOur team is ready to help you sell your home for the highest possible price ASAP

Bought with C3 Real Estate Solutions, LLC
Get More Information

Real Estate Company







