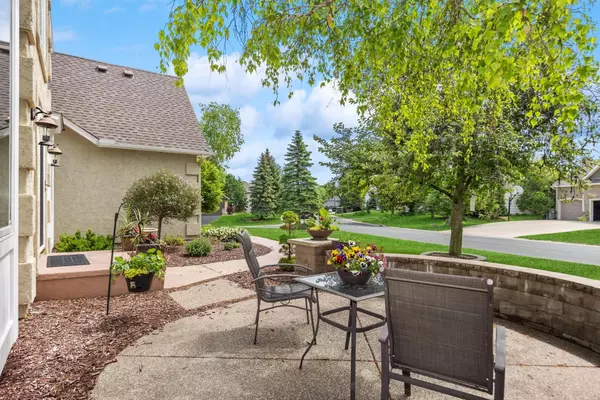$725,501
$695,000
4.4%For more information regarding the value of a property, please contact us for a free consultation.
4 Beds
4 Baths
3,400 SqFt
SOLD DATE : 07/25/2023
Key Details
Sold Price $725,501
Property Type Single Family Home
Sub Type Single Family Residence
Listing Status Sold
Purchase Type For Sale
Square Footage 3,400 sqft
Price per Sqft $213
Subdivision Jamestown Of Eden Prairie 2Nd Add
MLS Listing ID 6363896
Sold Date 07/25/23
Bedrooms 4
Full Baths 2
Half Baths 1
Three Quarter Bath 1
Year Built 1993
Annual Tax Amount $7,203
Tax Year 2023
Contingent None
Lot Size 0.350 Acres
Acres 0.35
Lot Dimensions 136x119x135x105
Property Description
This beautifully updated 2 story sits in a low traffic, high-demand neighborhood, with pond views. The location is secluded, yet close to parks, bike/hiking trails, shopping/restaurants, and freeway access. This home boasts an open floor plan & nearly $100k in charming updates.
The kitchen features a large granite island, SS appliances, white cabinets, & new hardwood floors. Eating options include a spacious kitchen center island, informal dining space, and formal dining room. The main level office has exquisite natural light, bay windows, and ample space. Through the double French doors off the kitchen sit both a large 3 season porch and new maintenance-free deck. The beautifully landscaped corner lot also features a custom concrete patio.
There are 3 bedrooms upstairs, including an owner's ensuite with his/hers closets. The lower level has a spacious 4th bedroom, wet bar, workout room, and stamped concrete walkout. The heated garage is updated with custom cabinetry and lighting
Location
State MN
County Hennepin
Zoning Residential-Single Family
Rooms
Basement Daylight/Lookout Windows, Drain Tiled, Egress Window(s), Finished, Full
Dining Room Breakfast Bar, Kitchen/Dining Room, Separate/Formal Dining Room
Interior
Heating Forced Air, Fireplace(s)
Cooling Central Air
Fireplaces Number 2
Fireplaces Type Amusement Room, Family Room, Gas, Wood Burning
Fireplace Yes
Appliance Dishwasher, Disposal, Dryer, Exhaust Fan, Gas Water Heater, Microwave, Range, Refrigerator, Stainless Steel Appliances, Washer
Exterior
Garage Attached Garage, Asphalt, Garage Door Opener, Heated Garage
Garage Spaces 3.0
Fence Invisible
Parking Type Attached Garage, Asphalt, Garage Door Opener, Heated Garage
Building
Lot Description Corner Lot, Tree Coverage - Medium
Story Two
Foundation 1216
Sewer City Sewer/Connected
Water City Water/Connected
Level or Stories Two
Structure Type Stucco,Wood Siding
New Construction false
Schools
School District Eden Prairie
Read Less Info
Want to know what your home might be worth? Contact us for a FREE valuation!

Amerivest Pro-Team
yourhome@amerivest.realestateOur team is ready to help you sell your home for the highest possible price ASAP
Get More Information

Real Estate Company







