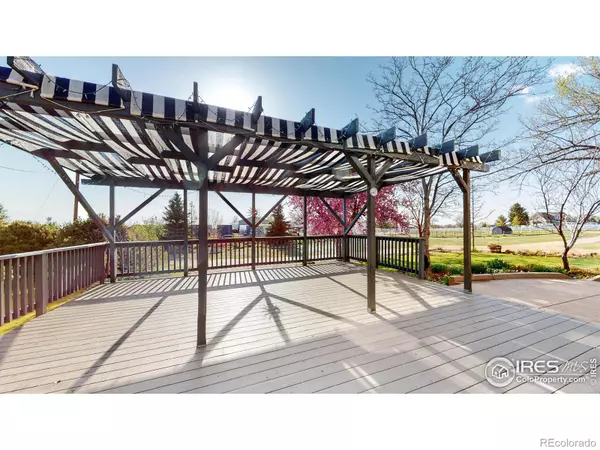$980,000
$997,000
1.7%For more information regarding the value of a property, please contact us for a free consultation.
6 Beds
3 Baths
3,656 SqFt
SOLD DATE : 07/21/2023
Key Details
Sold Price $980,000
Property Type Single Family Home
Sub Type Single Family Residence
Listing Status Sold
Purchase Type For Sale
Square Footage 3,656 sqft
Price per Sqft $268
Subdivision Cottonwood Knolls
MLS Listing ID IR987845
Sold Date 07/21/23
Style Chalet,Contemporary,Denver Square
Bedrooms 6
Full Baths 1
Three Quarter Bath 2
HOA Y/N No
Abv Grd Liv Area 2,312
Originating Board recolorado
Year Built 1970
Annual Tax Amount $3,470
Tax Year 2022
Lot Size 5.000 Acres
Acres 5.0
Property Description
If you've been looking for a perfect place to do your own thing, this property offers lots of possibilities. 6 bedroom home with large open living area on the main floor, family room in the daylight basement, storage galore. Primary bedroom and laundry are on the main floor. Outside you are welcomed by a large pergola-covered deck for outdoor entertainment, mature trees that allow for shade and privacy. A sprinkler system is in place to water the lawn area around the house. There is a 40x60 garage/shop with concrete floor and electricity, a separate building for whatever, and the unexpected surprise is a greenhouse complete with electricity and water tanks that help maintain the temperature. Owners say that when closed up in winter the temperature doesn't get below 50 degrees--great for year around growing! Oh, and there is a fully functioning adjudicated well for watering the grounds. There are 4 hydrants on the property. The original owners purchased the lot in 1970, completed the house in 1972 and raised their family there. The kitchen and living room areas were updated. The main floor coverings are hard surface, wood or ceramic tile. And, of course, there is no homeowner's association or metro district. There is a road association.
Location
State CO
County Larimer
Zoning FA1
Rooms
Basement Daylight, Full
Main Level Bedrooms 2
Interior
Interior Features Open Floorplan, Pantry, Walk-In Closet(s)
Heating Baseboard, Hot Water
Flooring Wood
Equipment Satellite Dish
Fireplace N
Appliance Dishwasher, Dryer, Oven, Refrigerator, Washer
Laundry In Unit
Exterior
Garage Spaces 2.0
Fence Fenced
Utilities Available Electricity Available, Internet Access (Wired), Natural Gas Available
Roof Type Composition
Total Parking Spaces 2
Garage Yes
Building
Lot Description Sprinklers In Front
Sewer Septic Tank
Water Public
Level or Stories One
Structure Type Wood Frame
Schools
Elementary Schools Berthoud
Middle Schools Turner
High Schools Berthoud
School District Thompson R2-J
Others
Ownership Individual
Acceptable Financing Cash, Conventional, VA Loan
Listing Terms Cash, Conventional, VA Loan
Read Less Info
Want to know what your home might be worth? Contact us for a FREE valuation!

Amerivest Pro-Team
yourhome@amerivest.realestateOur team is ready to help you sell your home for the highest possible price ASAP

© 2025 METROLIST, INC., DBA RECOLORADO® – All Rights Reserved
6455 S. Yosemite St., Suite 500 Greenwood Village, CO 80111 USA
Bought with RE/MAX Town and Country








