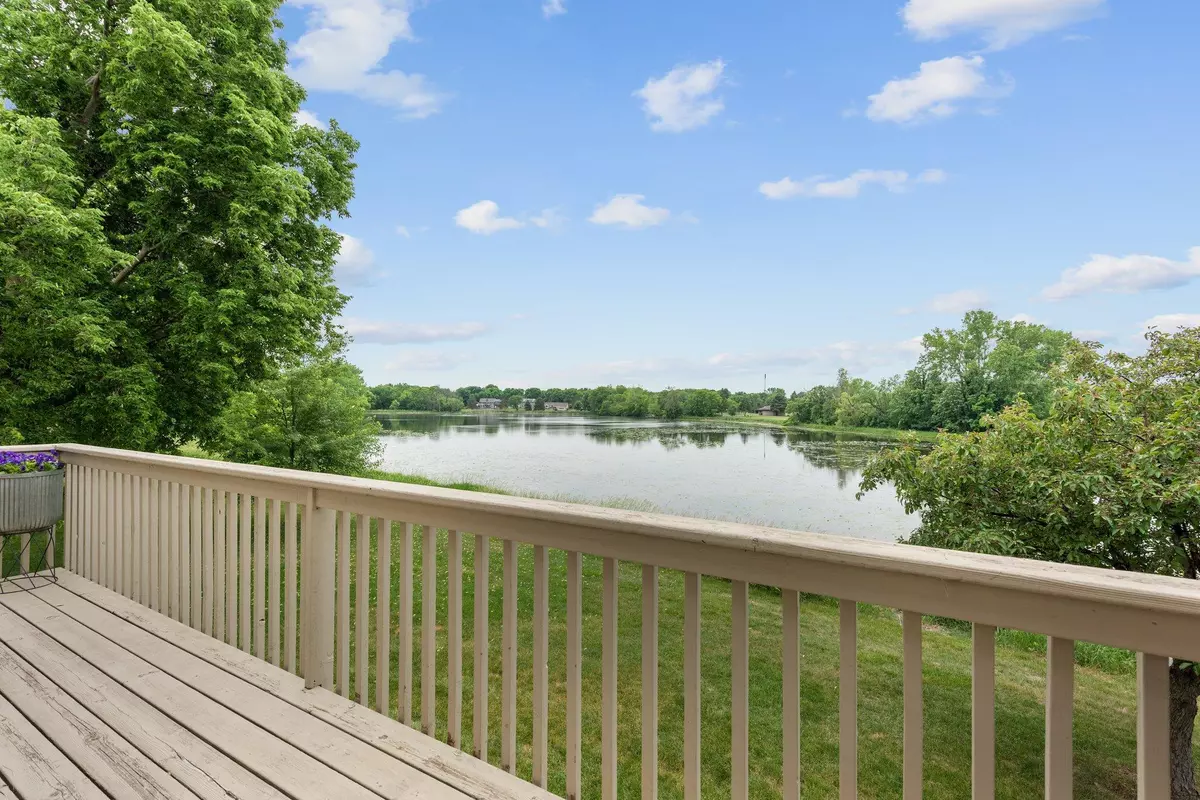$320,000
$315,000
1.6%For more information regarding the value of a property, please contact us for a free consultation.
3 Beds
2 Baths
1,462 SqFt
SOLD DATE : 07/19/2023
Key Details
Sold Price $320,000
Property Type Townhouse
Sub Type Townhouse Quad/4 Corners
Listing Status Sold
Purchase Type For Sale
Square Footage 1,462 sqft
Price per Sqft $218
Subdivision Maple Grove 5Th Add
MLS Listing ID 6381741
Sold Date 07/19/23
Bedrooms 3
Full Baths 1
Three Quarter Bath 1
HOA Fees $205/mo
Year Built 1978
Annual Tax Amount $2,983
Tax Year 2023
Lot Size 1,742 Sqft
Acres 0.04
Lot Dimensions common
Property Description
Welcome home to Boundary Creek Pond! Enjoy spectacular sunsets overlooking a picturesque pond from a private deck. Your heart will find rest in this lovingly cared for end unit TH.*Click on the DRONE video & virtual tour.Nestled in a quiet cul-de-sac, the upper level offers 2 large bedrooms (Owner’s w/WIC), full bath, open concept living/dining/kitchen/deck & kitchen making entertaining a dream! Retreat to the LL FR; gather around the fireplace while taking in the setting sun. LL w/walkout patio, 3rd bedroom, ¾ bath & laundry. The 101 Bike Corridor takes you West a few blocks to Elm Creek Park Reserve or head East to the Mississippi River Dam. The park & pond draw in so much wildlife you’ll forget how close you are to all the modern amenities Maple Grove offers. The low HOA dues will take care of the sprawling green space & snow while you enjoy kayaking, paddle boarding, ice skating & biking from your front door.
Location
State MN
County Hennepin
Zoning Residential-Single Family
Rooms
Basement Finished, Walkout
Dining Room Informal Dining Room
Interior
Heating Forced Air
Cooling Central Air
Fireplaces Number 1
Fireplaces Type Family Room, Wood Burning
Fireplace Yes
Appliance Disposal, Dryer, Range, Refrigerator, Stainless Steel Appliances, Washer
Exterior
Garage Attached Garage, Asphalt, Tuckunder Garage
Garage Spaces 2.0
Pool None
Roof Type Asphalt,Pitched
Parking Type Attached Garage, Asphalt, Tuckunder Garage
Building
Lot Description Tree Coverage - Medium
Story Split Entry (Bi-Level)
Foundation 490
Sewer City Sewer - In Street
Water City Water/Connected
Level or Stories Split Entry (Bi-Level)
Structure Type Vinyl Siding
New Construction false
Schools
School District Osseo
Others
HOA Fee Include Maintenance Structure,Lawn Care,Professional Mgmt,Trash,Snow Removal
Restrictions Pets - Cats Allowed,Pets - Dogs Allowed,Rental Restrictions May Apply
Read Less Info
Want to know what your home might be worth? Contact us for a FREE valuation!

Amerivest 4k Pro-Team
yourhome@amerivest.realestateOur team is ready to help you sell your home for the highest possible price ASAP
Get More Information

Real Estate Company







