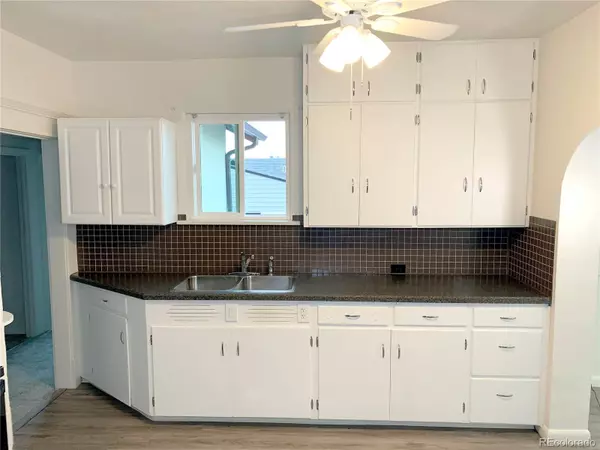$390,000
$389,000
0.3%For more information regarding the value of a property, please contact us for a free consultation.
3 Beds
1 Bath
1,371 SqFt
SOLD DATE : 07/18/2023
Key Details
Sold Price $390,000
Property Type Single Family Home
Sub Type Single Family Residence
Listing Status Sold
Purchase Type For Sale
Square Footage 1,371 sqft
Price per Sqft $284
Subdivision Keenesburg
MLS Listing ID 4862108
Sold Date 07/18/23
Style Cottage
Bedrooms 3
Three Quarter Bath 1
HOA Y/N No
Abv Grd Liv Area 1,371
Originating Board recolorado
Year Built 1909
Annual Tax Amount $1,387
Tax Year 2022
Lot Size 7,405 Sqft
Acres 0.17
Property Description
This magnificent home is a true gem, boasting a rich history and exceptional updates. With a proud heritage dating back decades, this home has been meticulously maintained and thoughtfully upgraded. The interior has received a fresh coat of paint, creating a bright and inviting atmosphere throughout. The exterior has also been rejuvenated with new paint, showcasing the home's timeless character. As you explore further, you'll discover new carpeting, along with stunning vinyl wood-styled flooring in the kitchen, dining room, and back porch. The bathroom has been completely updated and features a luxurious walk-in shower, adding a touch of modern elegance to this historic residence. The kitchen boasts a sleek black refrigerator and a glass top range. The 3 bedrooms are designed with comfort in mind, including spacious walk-in closets. The cozy family room, complete with a wood-burning stove that adds warmth and charm to those chilly evenings. A one-car detached garage with attic storage and a large attached shed provide ample space for all your storage needs. For those with a green thumb, raised garden beds await, ready for you to indulge your passion for gardening. Ideally situated on a corner lot, this remarkable property is perfectly positioned just one block from Schey Park and downtown Keenesburg. Immerse yourself in the vibrant community and enjoy the small-town charm this location has to offer. Additional features include basement storage shelving, a new hot water heater, and new screen doors. The electrical wiring, outlets, and wall switches have been updated, along with the light fixtures and ceiling fans, showcasing a blend of modern convenience and historic allure. With its generous storage spaces, large front and rear yards featuring both chain-link and privacy fencing, and a wealth of updates, this historic home offers a truly exceptional living experience. NO HOA OR METRO DISTRICT!
Location
State CO
County Weld
Rooms
Basement Crawl Space, Partial, Unfinished
Main Level Bedrooms 1
Interior
Interior Features Ceiling Fan(s), Entrance Foyer, Laminate Counters, Smoke Free
Heating Electric, Forced Air, Natural Gas, Wood Stove
Cooling Air Conditioning-Room
Flooring Carpet, Linoleum, Vinyl
Fireplaces Number 1
Fireplaces Type Family Room, Wood Burning Stove
Equipment Satellite Dish
Fireplace Y
Appliance Disposal, Dryer, Gas Water Heater, Range, Refrigerator, Washer
Laundry In Unit
Exterior
Exterior Feature Garden, Private Yard, Rain Gutters
Parking Features Concrete, Exterior Access Door
Garage Spaces 1.0
Fence Full
Utilities Available Cable Available, Electricity Connected, Natural Gas Connected, Phone Available, Phone Connected
Roof Type Composition
Total Parking Spaces 2
Garage No
Building
Lot Description Corner Lot, Sprinklers In Front, Sprinklers In Rear
Foundation Concrete Perimeter, Slab
Sewer Public Sewer
Water Public
Level or Stories Two
Structure Type Frame, Stucco
Schools
Elementary Schools Hoff
Middle Schools Weld Central
High Schools Weld Central
School District Weld County Re 3-J
Others
Senior Community No
Ownership Agent Owner
Acceptable Financing Cash, Conventional, FHA, VA Loan
Listing Terms Cash, Conventional, FHA, VA Loan
Special Listing Condition None
Read Less Info
Want to know what your home might be worth? Contact us for a FREE valuation!

Amerivest Pro-Team
yourhome@amerivest.realestateOur team is ready to help you sell your home for the highest possible price ASAP

© 2025 METROLIST, INC., DBA RECOLORADO® – All Rights Reserved
6455 S. Yosemite St., Suite 500 Greenwood Village, CO 80111 USA
Bought with Austin & Austin Real Estate








