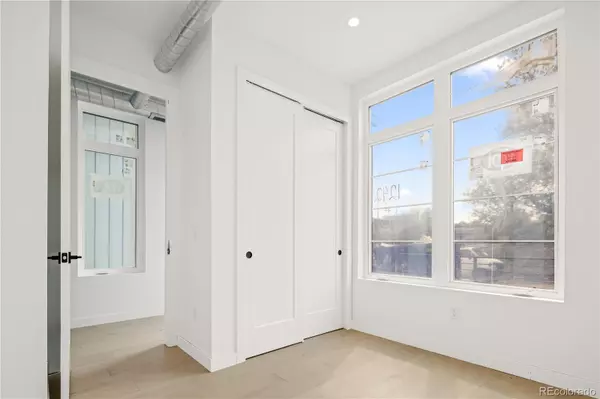$685,000
$685,000
For more information regarding the value of a property, please contact us for a free consultation.
3 Beds
2 Baths
1,620 SqFt
SOLD DATE : 07/17/2023
Key Details
Sold Price $685,000
Property Type Multi-Family
Sub Type Multi-Family
Listing Status Sold
Purchase Type For Sale
Square Footage 1,620 sqft
Price per Sqft $422
Subdivision West Colfax
MLS Listing ID 9369933
Sold Date 07/17/23
Style Contemporary, Loft, Urban Contemporary
Bedrooms 3
Full Baths 2
HOA Y/N No
Originating Board recolorado
Year Built 2022
Tax Year 2023
Property Description
Don't miss your last chance to own mountain and city views in Sloan’s Lake/West Colfax in this exceptionally unique townhome. Visit yatesrowtownhomes.com for more information.
This three-bedroom floorplan captures one of the best spaces in the neighborhood. High-end finishes grace the property throughout, including exposed brick and a designer garage door in the main living space. Three bedrooms and two baths, with a primary suite on its own level give you the perfect amount of space and privacy. This unit claims three outdoor spaces, a front porch, rooftop deck, and a backyard. Taking advantage of Yates Row’s unique proximity to greenspace, architecture brings the outdoors in with tall ceilings, large windows, and living room garage doors that open to the outside. Take in the Colorado sunshine with city and mountain views from your expansive rooftop deck. Yates Row is directly next to the Lakewood Gulch greenspace which includes maintained walking and biking paths, three parks, breweries, and wide open spaces with scenic city views along the entire path. Only steps from the Zenobia lightrail stop, this is a commuter’s dream location. The fun doesn’t stop with easy access to all the fun West Denver has to offer, including Sloan’s Lake, Edgewater, restaurants, shopping, and dining. Lender incentives are available.
*Photos of similar unit
Location
State CO
County Denver
Zoning Multifamily
Rooms
Main Level Bedrooms 2
Interior
Interior Features Granite Counters, High Ceilings, Kitchen Island, Open Floorplan, Primary Suite, Walk-In Closet(s)
Heating Forced Air
Cooling Central Air
Flooring Wood
Fireplace N
Appliance Dishwasher, Disposal, Microwave, Oven, Range, Range Hood, Refrigerator, Tankless Water Heater
Laundry In Unit
Exterior
Exterior Feature Balcony, Gas Valve, Private Yard
Fence Full
Utilities Available Electricity Connected, Natural Gas Connected
Waterfront Description Stream
View City, Mountain(s)
Roof Type Composition
Total Parking Spaces 1
Garage No
Building
Lot Description Greenbelt, Near Public Transit, Open Space
Story Three Or More
Sewer Public Sewer
Water Public
Level or Stories Three Or More
Structure Type Brick, Concrete, Frame, Metal Siding
Schools
Elementary Schools Colfax
Middle Schools Lake Int'L
High Schools North
School District Denver 1
Others
Senior Community No
Ownership Corporation/Trust
Acceptable Financing 1031 Exchange, Cash, Conventional, FHA, Other, VA Loan
Listing Terms 1031 Exchange, Cash, Conventional, FHA, Other, VA Loan
Special Listing Condition None
Read Less Info
Want to know what your home might be worth? Contact us for a FREE valuation!

Amerivest Pro-Team
yourhome@amerivest.realestateOur team is ready to help you sell your home for the highest possible price ASAP

© 2024 METROLIST, INC., DBA RECOLORADO® – All Rights Reserved
6455 S. Yosemite St., Suite 500 Greenwood Village, CO 80111 USA
Bought with Compass - Denver
Get More Information

Real Estate Company







