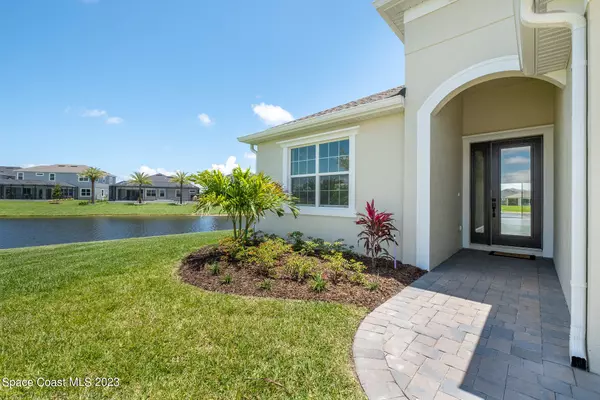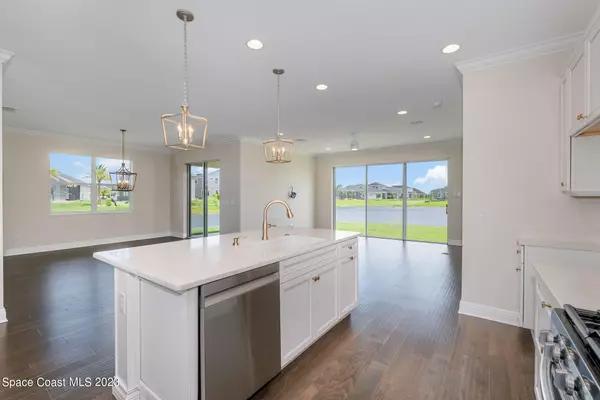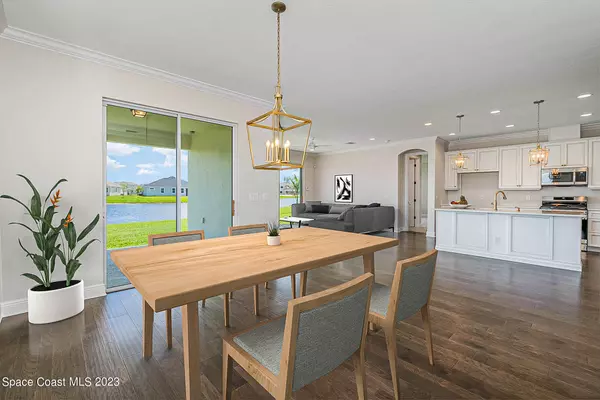$700,000
$699,900
For more information regarding the value of a property, please contact us for a free consultation.
4 Beds
4 Baths
2,262 SqFt
SOLD DATE : 07/12/2023
Key Details
Sold Price $700,000
Property Type Single Family Home
Sub Type Single Family Residence
Listing Status Sold
Purchase Type For Sale
Square Footage 2,262 sqft
Price per Sqft $309
Subdivision Sierra Cove
MLS Listing ID 966650
Sold Date 07/12/23
Bedrooms 4
Full Baths 3
Half Baths 1
HOA Fees $75/ann
HOA Y/N Yes
Total Fin. Sqft 2262
Originating Board Space Coast MLS (Space Coast Association of REALTORS®)
Year Built 2023
Annual Tax Amount $318
Tax Year 2022
Lot Size 7,841 Sqft
Acres 0.18
Property Description
Spectacular cul-de-sac home with panoramic lake views! Why wait to build - move right into your brand new home today! Spacious 4 Bedroom 3.5 bath home with tons of upgrades, As you enter through the front door you are immediately enamored by the direct lake view you will see through the triple sliders. Superior lake views await you as you enter into the main living space and kitchen with upgraded level 6 cabinetry, Quartz counters with pendant lights, recessed lighting in the kitchen and living room, hardwood floors with 5 1/4 baseboards, upgraded lighting and crown molding. The master suite offers 2 large walk-in closets, recessed lighting with a tray ceiling,''more'' The master suite offers 2 large walk-in closets, recessed lighting with a tray ceiling, master bath with a soaking tub, seamless glass shower enclosure, private commode, double sinks and elegant tile flooring that expands into the shower floor to ceiling. There are 2 bedrooms with a bath to the left of the entry and another bedroom with ensuite to right off the entry.There is plenty to do in the community with Addison Village clubhouse, resort style pool and tennis courts. Walking distance from home is a community playground and hockey rink. Please see upgrade list under the document tab. Home is where your story begins.....start you next chapter here!
Location
State FL
County Brevard
Area 217 - Viera West Of I 95
Direction Stadium Pkwy south of Wickham, right on Addison, left on Paragrass, 2nd right onto Casare, Left on Catalisa, left on Zeler. Last home on right in cul-de-sac.
Interior
Interior Features His and Hers Closets, Kitchen Island, Open Floorplan, Pantry, Primary Bathroom - Tub with Shower, Primary Bathroom -Tub with Separate Shower, Split Bedrooms, Walk-In Closet(s)
Flooring Carpet, Tile, Wood
Furnishings Unfurnished
Appliance Dishwasher, Gas Range, Microwave
Laundry Electric Dryer Hookup, Gas Dryer Hookup, Washer Hookup
Exterior
Exterior Feature Storm Shutters
Parking Features Attached, Garage Door Opener
Garage Spaces 2.0
Pool Community
Amenities Available Basketball Court, Clubhouse, Management - Full Time, Management - Off Site, Park, Playground, Tennis Court(s), Other
Waterfront Description Lake Front
View Lake, Pond, Water
Roof Type Shingle
Porch Patio
Garage Yes
Building
Lot Description Cul-De-Sac
Faces North
Sewer Public Sewer
Water Public
Level or Stories One
New Construction No
Schools
High Schools Viera
Others
Pets Allowed Yes
HOA Name Fairway Management
Senior Community No
Tax ID 26-36-20-Ya-000ii.0-0001.00
Acceptable Financing Cash, Conventional, FHA, VA Loan
Listing Terms Cash, Conventional, FHA, VA Loan
Special Listing Condition Standard
Read Less Info
Want to know what your home might be worth? Contact us for a FREE valuation!

Amerivest Pro-Team
yourhome@amerivest.realestateOur team is ready to help you sell your home for the highest possible price ASAP

Bought with RE/MAX Aerospace Realty








