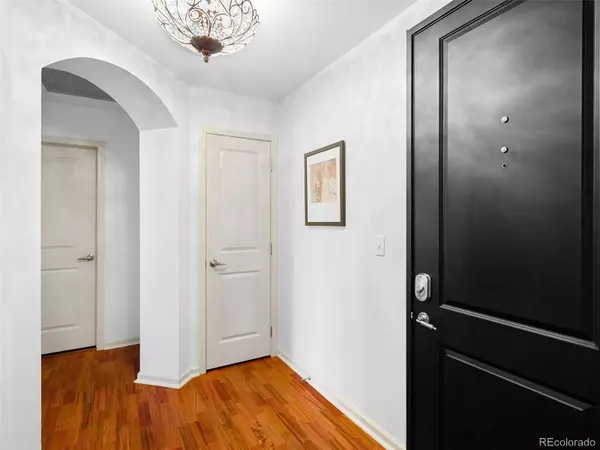$710,000
$700,000
1.4%For more information regarding the value of a property, please contact us for a free consultation.
3 Beds
2 Baths
1,757 SqFt
SOLD DATE : 07/17/2023
Key Details
Sold Price $710,000
Property Type Condo
Sub Type Condominium
Listing Status Sold
Purchase Type For Sale
Square Footage 1,757 sqft
Price per Sqft $404
Subdivision Golden Triangle
MLS Listing ID 6733012
Sold Date 07/17/23
Bedrooms 3
Full Baths 1
Three Quarter Bath 1
Condo Fees $1,121
HOA Fees $1,121/mo
HOA Y/N Yes
Abv Grd Liv Area 1,757
Originating Board recolorado
Year Built 2001
Annual Tax Amount $3,280
Tax Year 2022
Property Description
THIS IS THE ONE! Highly desirable corner unit at the Beauvallon with coveted mountain and city views is sure to sweep you off your feet * Offering 1,757 sqft of flowing open floor plan, with two outdoor spaces, this three bedrooms, two baths condo is perfect for comfortable city living * Step into spacious interiors featuring new flooring throughout, new interior paint, wall of windows, custom wood paneling, built-in speakers, new lighting and coffered ceilings * Entertainment flows easily from open kitchen with stainless steel GE profile and Samsung appliances, granite counters, new light fixtures and an adjacent custom bar area - ideal for inviting your guests to have a cocktail and take in amazing views * The spacious primary suite has its own balcony with the views of the pool area and the French gardens, custom walk-in closet, and an ensuite bath with new plumbing fixtures * Your out-of-town guests will enjoy a Colorado get-away in your guest suite, with an adjacent bath, recently updated with new tile and toilet * Working at home is easy with the designated home office area * Luxuriate in resort-style amenities including a 24-hour concierge, large outdoor pool and hot tub, manicured French gardens, community spaces and building security * Located in the heart of Golden Triangle, one of Denver's oldest neighborhoods, bustling with new development, diverse and exciting mix of dining and entertainment, parks, shopping, public transportation and energetic urban lifestyle * Welcome to Beauvallon!
Location
State CO
County Denver
Zoning D-GT
Rooms
Main Level Bedrooms 3
Interior
Interior Features Built-in Features, Entrance Foyer, Granite Counters, No Stairs, Open Floorplan, Primary Suite, Smoke Free, Walk-In Closet(s)
Heating Forced Air, Hot Water
Cooling Central Air
Flooring Carpet, Laminate, Tile, Wood
Fireplace N
Appliance Dishwasher, Disposal, Dryer, Microwave, Range, Refrigerator, Washer
Laundry In Unit
Exterior
Exterior Feature Balcony, Barbecue, Elevator, Fire Pit, Garden, Gas Grill, Spa/Hot Tub
Parking Features Heated Garage
Garage Spaces 2.0
Pool Outdoor Pool
View City, Mountain(s)
Roof Type Unknown
Total Parking Spaces 2
Garage No
Building
Lot Description Near Public Transit
Sewer Public Sewer
Water Public
Level or Stories One
Structure Type Concrete, Stucco
Schools
Elementary Schools Dora Moore
Middle Schools Strive Westwood
High Schools West
School District Denver 1
Others
Senior Community No
Ownership Individual
Acceptable Financing Cash, Conventional, FHA, VA Loan
Listing Terms Cash, Conventional, FHA, VA Loan
Special Listing Condition None
Pets Allowed Yes
Read Less Info
Want to know what your home might be worth? Contact us for a FREE valuation!

Amerivest Pro-Team
yourhome@amerivest.realestateOur team is ready to help you sell your home for the highest possible price ASAP

© 2025 METROLIST, INC., DBA RECOLORADO® – All Rights Reserved
6455 S. Yosemite St., Suite 500 Greenwood Village, CO 80111 USA
Bought with Redfin Corporation








