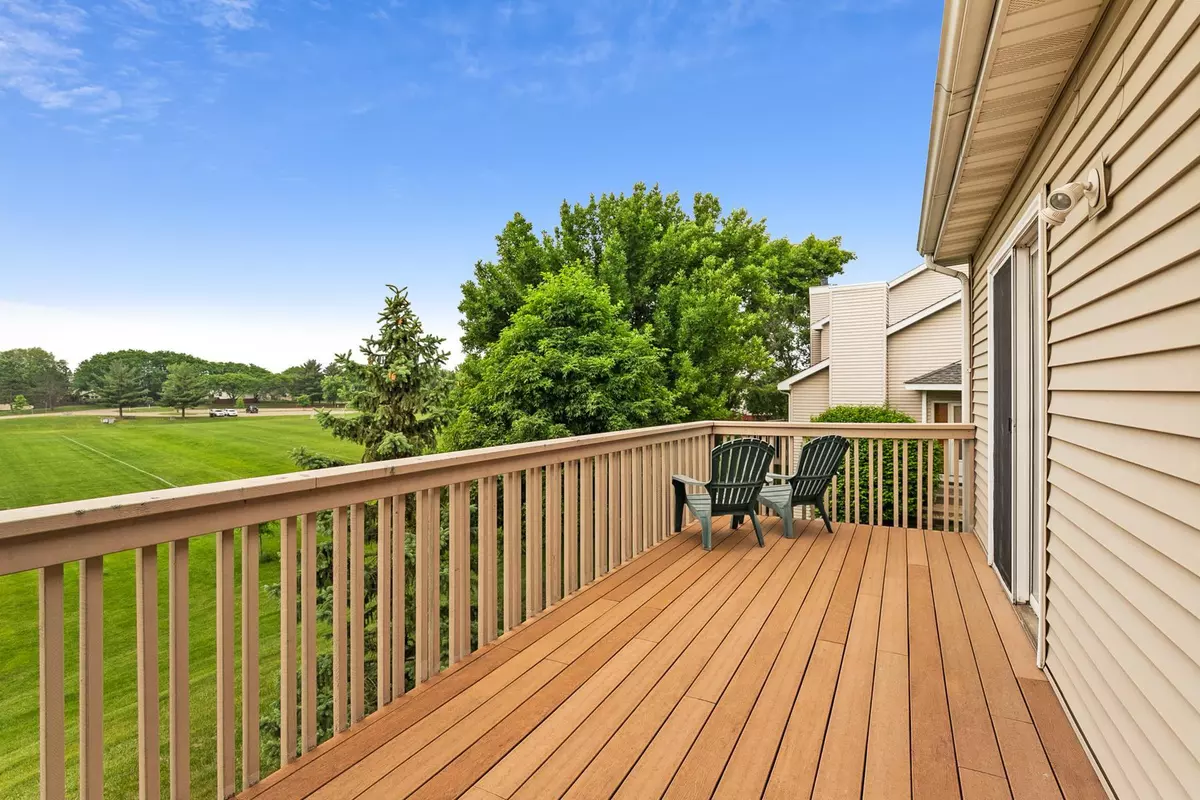$305,000
$290,000
5.2%For more information regarding the value of a property, please contact us for a free consultation.
2 Beds
2 Baths
1,612 SqFt
SOLD DATE : 07/17/2023
Key Details
Sold Price $305,000
Property Type Townhouse
Sub Type Townhouse Side x Side
Listing Status Sold
Purchase Type For Sale
Square Footage 1,612 sqft
Price per Sqft $189
Subdivision Mark Charles 4Th Add
MLS Listing ID 6365971
Sold Date 07/17/23
Bedrooms 2
Full Baths 1
Three Quarter Bath 1
HOA Fees $348/mo
Year Built 1986
Annual Tax Amount $3,005
Tax Year 2023
Contingent None
Lot Size 1,742 Sqft
Acres 0.04
Lot Dimensions 26x62
Property Description
Stunning end-unit townhome perfectly situated backing up to the vibrant Franlo Park. The park
features ball fields, playground equipment, & pickleball courts, providing endless recreational
opportunities. Step into the bright & airy living space, adorned with white kitchen cabinets that
lend a modern touch. The owner's suite boasts a spacious walk-in closet with a convenient passthrough to the bathroom. The lower level bedroom also offers a walk-in closet and direct access
to the bathroom. On the main floor, 2 patio doors open up to a lovely deck, creating a seamless
indoor-outdoor flow. The lower level offers space for a smaller 3rd bedroom or office and has 2
patio doors leading to a charming patio area. The property includes a 2-car garage & driveway
for hassle-free parking. Enjoy the company of up to 3 pets in this pet-friendly community, &
take advantage of the option for rentals. Discover a comfortable & flexible lifestyle in this remarkable townhome.
Location
State MN
County Hennepin
Zoning Residential-Single Family
Rooms
Basement Block, Daylight/Lookout Windows, Finished, Full, Storage Space, Walkout
Dining Room Eat In Kitchen, Informal Dining Room, Kitchen/Dining Room
Interior
Heating Forced Air
Cooling Central Air
Fireplace No
Appliance Dishwasher, Disposal, Dryer, Exhaust Fan, Freezer, Range, Refrigerator, Washer, Water Softener Owned
Exterior
Garage Detached, Asphalt
Garage Spaces 2.0
Fence None
Pool None
Parking Type Detached, Asphalt
Building
Story Split Entry (Bi-Level)
Foundation 814
Sewer City Sewer/Connected
Water City Water/Connected
Level or Stories Split Entry (Bi-Level)
Structure Type Vinyl Siding
New Construction false
Schools
School District Eden Prairie
Others
HOA Fee Include Maintenance Structure,Hazard Insurance,Lawn Care,Maintenance Grounds,Professional Mgmt,Trash,Snow Removal
Restrictions Pets - Cats Allowed,Pets - Dogs Allowed
Read Less Info
Want to know what your home might be worth? Contact us for a FREE valuation!

Amerivest Pro-Team
yourhome@amerivest.realestateOur team is ready to help you sell your home for the highest possible price ASAP
Get More Information

Real Estate Company







