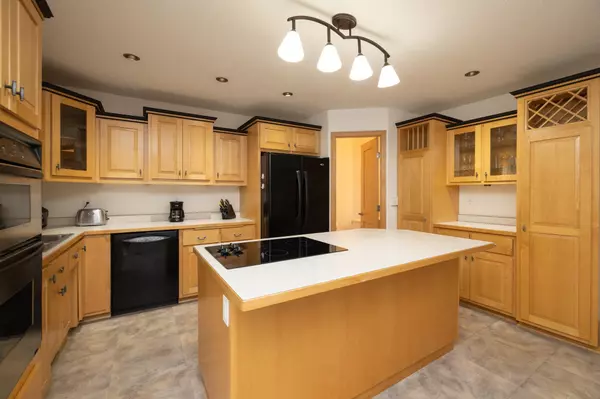$266,500
$259,000
2.9%For more information regarding the value of a property, please contact us for a free consultation.
3 Beds
3 Baths
1,335 SqFt
SOLD DATE : 07/12/2023
Key Details
Sold Price $266,500
Property Type Townhouse
Sub Type Townhouse Side x Side
Listing Status Sold
Purchase Type For Sale
Square Footage 1,335 sqft
Price per Sqft $199
MLS Listing ID 6370641
Sold Date 07/12/23
Bedrooms 3
Full Baths 1
Half Baths 1
Three Quarter Bath 1
HOA Fees $310/mo
Year Built 1975
Annual Tax Amount $2,698
Tax Year 2023
Contingent None
Lot Size 1,306 Sqft
Acres 0.03
Lot Dimensions common
Property Description
Updated End-unit, 3 Bedroom Townhome! Fantastic interior condition in central location. Living room offers front facing windows, neutral carpeting and brick front decorative fireplace. Kitchen boasts newer Maple cabinetry, glass front display cabinets, center island, dual wall ovens, window over the sink and matching black appliances. Adjacent dining space includes ceiling fan with light plus sliding glass door walkout to the deck. Wonderful Composite Deck has aluminum railing and space for dining, grilling and relaxing! Banquet table and bench can stay with the home. Owner's bedroom includes Ensuite 3/4 bath and walk-in closet. Two additional bedrooms plus an updated full hall bath. Bedrooms have laminate flooring, ceiling fans and new windows! Spacious unfinished lower level perfect for workshop, hobby room, mudroom or maybe a home gym! Laundry space plus mechanical systems. Furnace new in 2012, Water heater & Softener new in 2015. Clean and move-in ready, see it today.
Location
State MN
County Dakota
Zoning Residential-Single Family
Rooms
Basement Full, Unfinished, Walkout
Dining Room Breakfast Area, Kitchen/Dining Room
Interior
Heating Forced Air
Cooling Central Air
Fireplaces Number 1
Fireplaces Type Living Room
Fireplace Yes
Appliance Dishwasher, Disposal, Dryer, Exhaust Fan, Microwave, Range, Refrigerator, Wall Oven, Washer
Exterior
Garage Tuckunder Garage
Garage Spaces 2.0
Roof Type Age 8 Years or Less,Asphalt
Parking Type Tuckunder Garage
Building
Lot Description Corner Lot, Tree Coverage - Medium
Story Two
Foundation 660
Sewer City Sewer/Connected
Water City Water/Connected
Level or Stories Two
Structure Type Brick/Stone,Vinyl Siding
New Construction false
Schools
School District Rosemount-Apple Valley-Eagan
Others
HOA Fee Include Lawn Care,Maintenance Grounds,Professional Mgmt,Trash,Snow Removal
Restrictions Mandatory Owners Assoc,Rentals not Permitted,Pets - Breed Restriction,Pets - Cats Allowed,Pets - Dogs Allowed,Pets - Number Limit,Pets - Weight/Height Limit
Read Less Info
Want to know what your home might be worth? Contact us for a FREE valuation!

Amerivest Pro-Team
yourhome@amerivest.realestateOur team is ready to help you sell your home for the highest possible price ASAP
Get More Information

Real Estate Company







