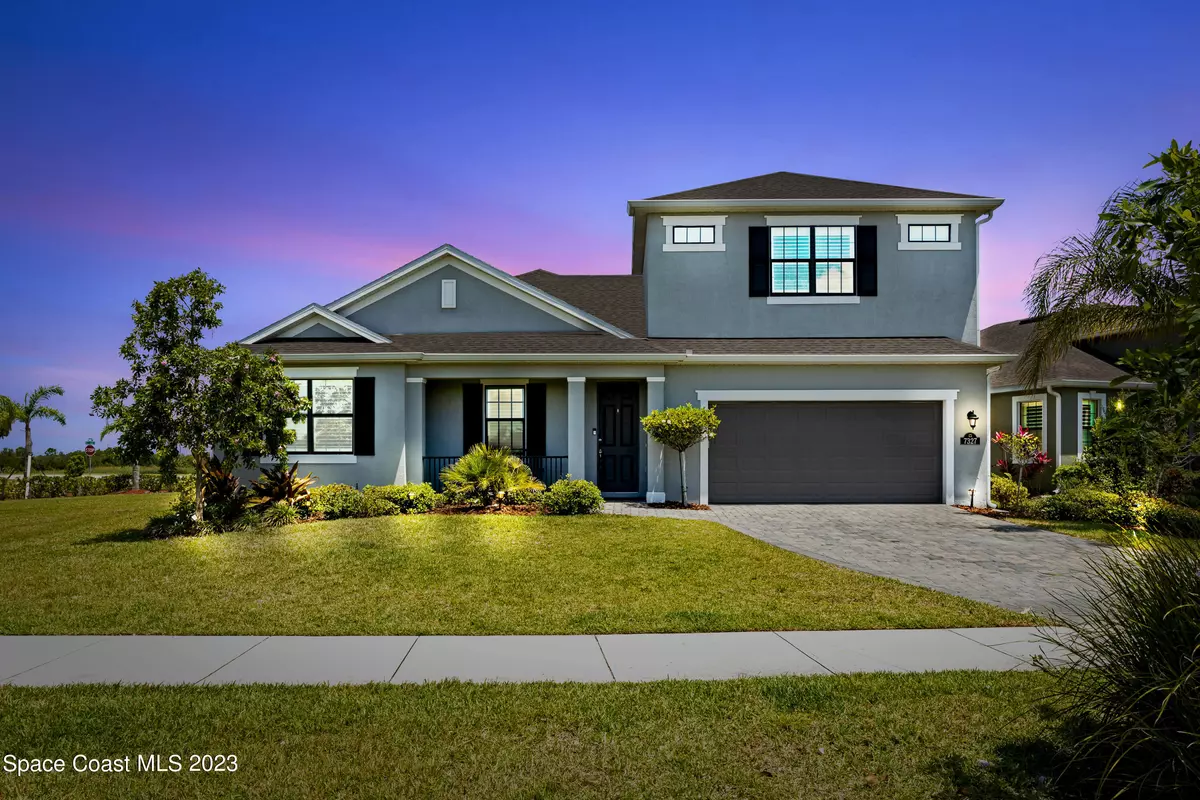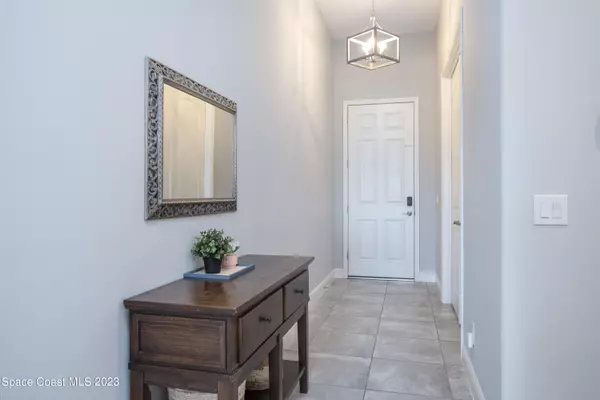$676,000
$679,900
0.6%For more information regarding the value of a property, please contact us for a free consultation.
5 Beds
3 Baths
2,473 SqFt
SOLD DATE : 07/12/2023
Key Details
Sold Price $676,000
Property Type Single Family Home
Sub Type Single Family Residence
Listing Status Sold
Purchase Type For Sale
Square Footage 2,473 sqft
Price per Sqft $273
Subdivision Trasona
MLS Listing ID 965398
Sold Date 07/12/23
Bedrooms 5
Full Baths 3
HOA Fees $143/qua
HOA Y/N Yes
Total Fin. Sqft 2473
Originating Board Space Coast MLS (Space Coast Association of REALTORS®)
Year Built 2018
Annual Tax Amount $5,783
Tax Year 2022
Lot Size 9,148 Sqft
Acres 0.21
Property Description
Spacious 2018 home, located on a cul-du-sac and will soon be ready for new owners! If you have a large family or just need space to spread out, this home is perfect for you. The 5th Bedroom, upstairs, can be used as a flex space or a bedroom; it includes a closet and a full bathroom making it a nice second suite. The owner's suite features a spa-like bathroom and a large walk-in closet big enough for 2 people. The kitchen has a large island that is wonderful for entertaining. The fenced backyard and enclosed patio are great places to enjoy Florida living. The backyard has plenty of room to build a swimming pool. The home sits next to a green common area that makes your yard feel even larger and is a great place for the kids to play. Close to dining, Shopping and HealthCare!
Location
State FL
County Brevard
Area 217 - Viera West Of I 95
Direction From N Wickham Rd, head South onto Millbrook Ave, then right onto Archdale St. Turn right onto Bluemink Ln, home is in the loop at the end.
Interior
Interior Features Breakfast Bar, Ceiling Fan(s), Guest Suite, Pantry, Primary Bathroom - Tub with Shower, Primary Bathroom -Tub with Separate Shower, Split Bedrooms, Walk-In Closet(s)
Flooring Carpet, Tile
Furnishings Unfurnished
Appliance Dishwasher, Dryer, Gas Range, Microwave, Refrigerator, Tankless Water Heater, Washer
Laundry Electric Dryer Hookup, Gas Dryer Hookup, Washer Hookup
Exterior
Exterior Feature Storm Shutters
Parking Features Attached, Garage Door Opener
Garage Spaces 2.0
Fence Fenced, Wrought Iron
Pool Community
Utilities Available Natural Gas Connected
Amenities Available Basketball Court, Clubhouse, Jogging Path, Maintenance Grounds, Management - Full Time, Management - Off Site, Park, Playground, Tennis Court(s)
Roof Type Shingle
Porch Patio, Porch, Screened
Garage Yes
Building
Lot Description Cul-De-Sac
Faces South
Sewer Public Sewer
Water Public
Level or Stories Two
New Construction No
Schools
Elementary Schools Quest
High Schools Viera
Others
HOA Name TRASONA AT ADDISON VILLAGE PHASE 3
Senior Community No
Tax ID 26-36-17-25-000oo.0-0001.00
Acceptable Financing Cash, Conventional, VA Loan
Listing Terms Cash, Conventional, VA Loan
Special Listing Condition Standard
Read Less Info
Want to know what your home might be worth? Contact us for a FREE valuation!

Amerivest Pro-Team
yourhome@amerivest.realestateOur team is ready to help you sell your home for the highest possible price ASAP

Bought with EXP Realty LLC








