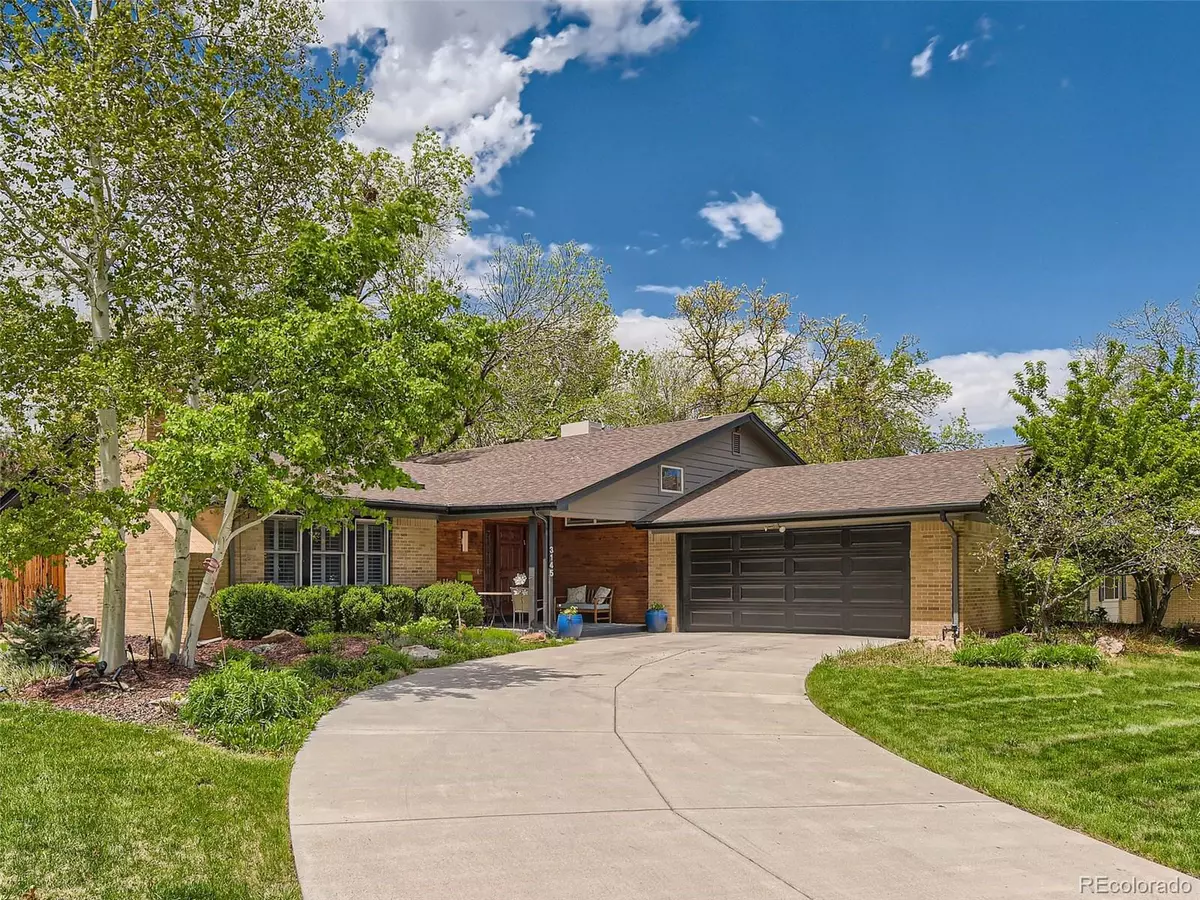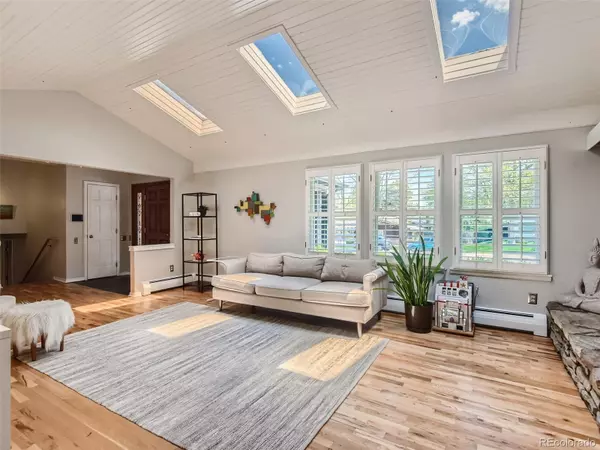$868,000
$875,000
0.8%For more information regarding the value of a property, please contact us for a free consultation.
3 Beds
3 Baths
2,795 SqFt
SOLD DATE : 07/12/2023
Key Details
Sold Price $868,000
Property Type Single Family Home
Sub Type Single Family Residence
Listing Status Sold
Purchase Type For Sale
Square Footage 2,795 sqft
Price per Sqft $310
Subdivision Wellshire East
MLS Listing ID 3863200
Sold Date 07/12/23
Style Contemporary
Bedrooms 3
Full Baths 1
Three Quarter Bath 2
Condo Fees $35
HOA Fees $2/ann
HOA Y/N Yes
Originating Board recolorado
Year Built 1966
Annual Tax Amount $3,573
Tax Year 2022
Lot Size 10,454 Sqft
Acres 0.24
Property Description
One of a kind gem in Wellshire East/Hutchinson Hills – beautiful home, updated main bath, vaulted ceilings, skylights, sun room, inviting outdoor living, many upgrades and more! This beautiful home provides approx. 2,795 SF of total living space and includes a total of 3 bedrooms, 1 den/non-conforming bed, 3 bathrooms. Once you enter the house from the spacious covered patio, you will immediately appreciate the spacious and light-filled living room complete with vaulted ceilings, skylights, and stone fireplace. Enjoy the well-designed floor plan which provides easy flow throughout the full house. Additional upgrades include hardwood floors, plantation shutters and Hunter Douglas duet blinds. Entertain family and friends in your spacious kitchen with granite counters, stainless steel appliances, induction stove, double oven, natural maple cabinets and undermount lighting. You will fall in love with the main bedroom complete with walk-in closet and recently renovated, luxurious bathroom complete with oversized Italian porcelain tile, heated radiant floors, vaulted ceiling, skylight and bidet. Additional upgrades in the two upper bedrooms include a walk-in closet, an operable skylight and vaulted ceilings in both. The lower floor includes a spacious family room in addition to the den or fourth, non-conforming bedroom and laundry room. Relax in the sunny, year-round sun room fully heated with west-facing windows overlooking the backyard and enjoy entertaining on your oversized patio in the landscaped, mature backyard. Garage has been fully upgraded with epoxy flooring, ample cabinetry and finished with beetle kill siding. Many RECENT UPGRADES include a new boiler/hot water heater, main sewer line and concrete driveway. Enjoy easy access to James A Bible park and I-25 and I-225 making it convenient to the Denver Tech Center, downtown Denver and DIA. Please come by and see this amazing home. NO SHOWINGS UNTIL FRI 5/19. OPEN HOUSE SUNDAY 12:00 - 2:00.
Location
State CO
County Denver
Zoning S-SU-F
Rooms
Basement Crawl Space
Interior
Interior Features Ceiling Fan(s), Entrance Foyer, Granite Counters, High Ceilings, Hot Tub, Utility Sink, Vaulted Ceiling(s), Walk-In Closet(s)
Heating Baseboard, Natural Gas
Cooling Attic Fan, Evaporative Cooling
Flooring Carpet, Tile, Wood
Fireplaces Number 1
Fireplaces Type Wood Burning
Fireplace Y
Appliance Dishwasher, Disposal, Dryer, Gas Water Heater, Range, Range Hood, Refrigerator
Exterior
Exterior Feature Private Yard, Rain Gutters, Smart Irrigation
Garage Spaces 2.0
Roof Type Composition
Total Parking Spaces 2
Garage Yes
Building
Lot Description Irrigated, Level, Sprinklers In Front, Sprinklers In Rear
Story Tri-Level
Foundation Concrete Perimeter
Sewer Public Sewer
Water Public
Level or Stories Tri-Level
Structure Type Brick
Schools
Elementary Schools Samuels
Middle Schools Hamilton
High Schools Thomas Jefferson
School District Denver 1
Others
Senior Community No
Ownership Individual
Acceptable Financing Cash, Conventional, FHA, Jumbo, VA Loan
Listing Terms Cash, Conventional, FHA, Jumbo, VA Loan
Special Listing Condition None
Read Less Info
Want to know what your home might be worth? Contact us for a FREE valuation!

Amerivest Pro-Team
yourhome@amerivest.realestateOur team is ready to help you sell your home for the highest possible price ASAP

© 2024 METROLIST, INC., DBA RECOLORADO® – All Rights Reserved
6455 S. Yosemite St., Suite 500 Greenwood Village, CO 80111 USA
Bought with Compass - Denver
Get More Information

Real Estate Company







