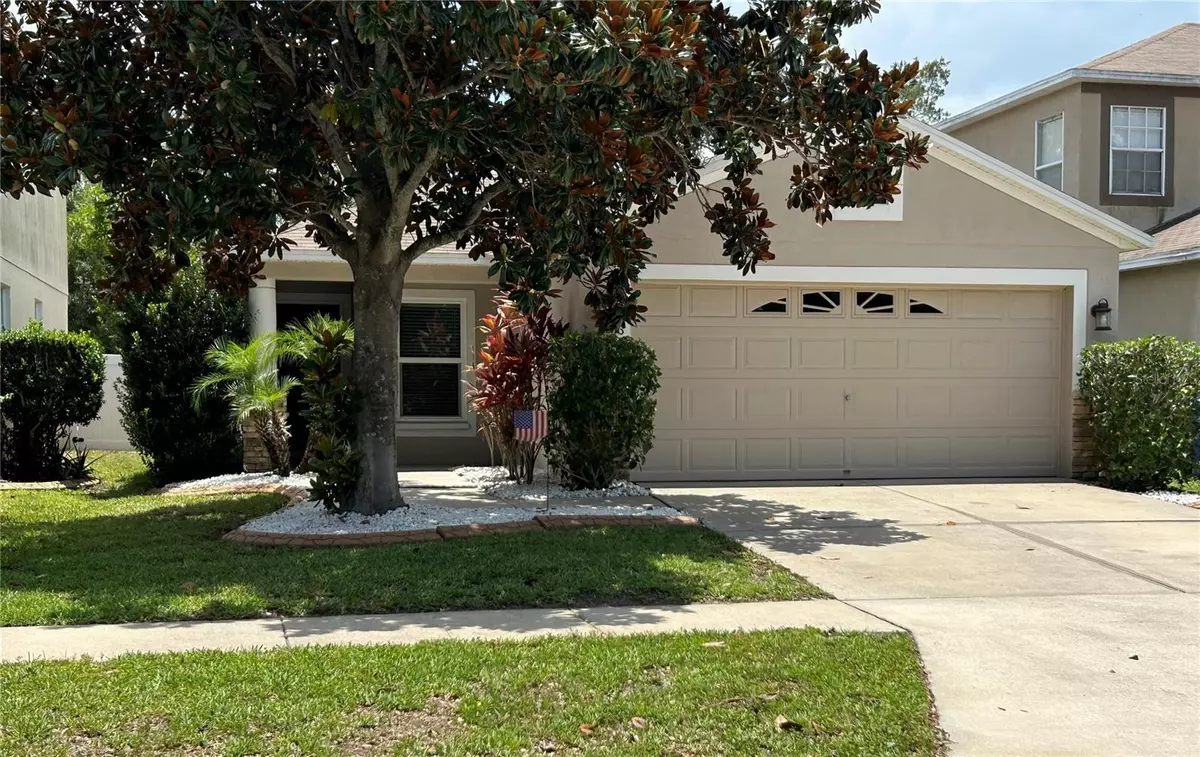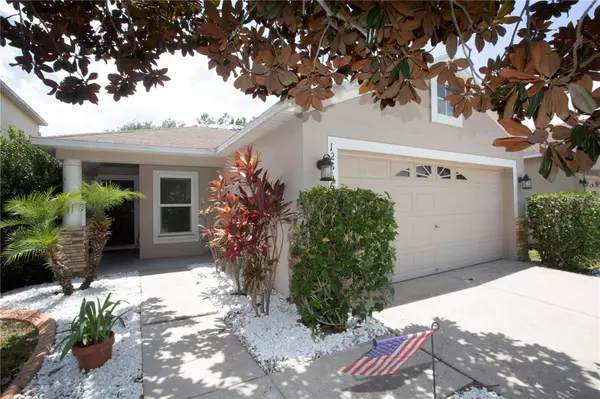$350,000
$346,000
1.2%For more information regarding the value of a property, please contact us for a free consultation.
3 Beds
2 Baths
1,465 SqFt
SOLD DATE : 07/11/2023
Key Details
Sold Price $350,000
Property Type Single Family Home
Sub Type Single Family Residence
Listing Status Sold
Purchase Type For Sale
Square Footage 1,465 sqft
Price per Sqft $238
Subdivision Panther Trace Ph 1B/1C
MLS Listing ID T3451319
Sold Date 07/11/23
Bedrooms 3
Full Baths 2
Construction Status Financing
HOA Fees $6/ann
HOA Y/N Yes
Originating Board Stellar MLS
Year Built 2004
Annual Tax Amount $4,524
Lot Size 4,791 Sqft
Acres 0.11
Property Description
GREAT Opportunity in Panther Trace! Charming 3 Bedroom PLUS DEN/OFFICE, 2 Bath home with a 2 Car Garage with NO backyard neighbors. The home features an open concept with high cathedral and vaulted ceilings throughout and luxury vinyl plank flooring. The den/office is a great size and located at the front of the home and features french doors, the great room is large with plenty of room for living and dining, the kitchen is located at the back of the home with sliders to the patio and features GRANITE counters, the master suite is conveniently located at the back of the home for maximum privacy and features a walk-in closet, the secondary bedrooms are located off a separate hallway with another bathroom. Panther Trace is a master planned community with a park-like setting with a beautifully landscaped main boulevard, scenic conservation areas. Features an onsite elementary school, a lavish lagoon style pool, water park, playground, tennis courts, and a clubhouse. Conveniently located near Hwy 301, new restaurants and shopping, hospital and more. AC replaced in 2021, Roof will be replaced prior to closing, Newer Hurricane rated windows and Sliding glass doors.
Location
State FL
County Hillsborough
Community Panther Trace Ph 1B/1C
Zoning PD
Interior
Interior Features Master Bedroom Main Floor, Open Floorplan, Stone Counters, Vaulted Ceiling(s), Walk-In Closet(s), Window Treatments
Heating Central
Cooling Central Air
Flooring Laminate
Fireplace false
Appliance Cooktop, Dishwasher, Disposal, Dryer, Electric Water Heater, Microwave, Refrigerator, Washer
Laundry Inside
Exterior
Exterior Feature Sidewalk, Sliding Doors, Sprinkler Metered
Garage Spaces 2.0
Utilities Available BB/HS Internet Available, Public, Sewer Connected, Street Lights, Underground Utilities
Waterfront false
Roof Type Shingle
Attached Garage true
Garage true
Private Pool No
Building
Entry Level One
Foundation Slab
Lot Size Range 0 to less than 1/4
Sewer Public Sewer
Water Public
Architectural Style Florida
Structure Type Block
New Construction false
Construction Status Financing
Others
Pets Allowed Yes
Senior Community No
Ownership Fee Simple
Monthly Total Fees $6
Acceptable Financing Cash, Conventional, FHA, VA Loan
Membership Fee Required Required
Listing Terms Cash, Conventional, FHA, VA Loan
Special Listing Condition None
Read Less Info
Want to know what your home might be worth? Contact us for a FREE valuation!

Amerivest 4k Pro-Team
yourhome@amerivest.realestateOur team is ready to help you sell your home for the highest possible price ASAP

© 2024 My Florida Regional MLS DBA Stellar MLS. All Rights Reserved.
Bought with EASY STREET REALTY
Get More Information

Real Estate Company







