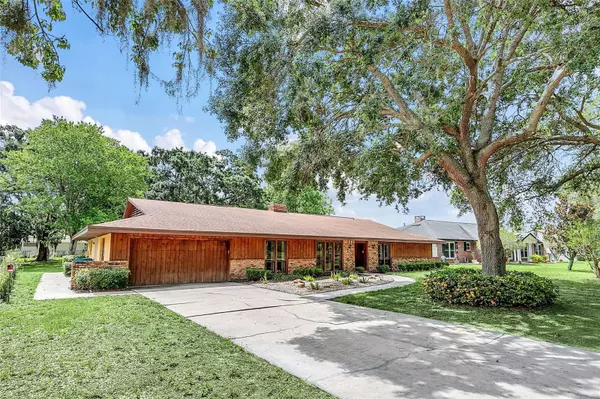$475,000
$479,000
0.8%For more information regarding the value of a property, please contact us for a free consultation.
3 Beds
4 Baths
2,695 SqFt
SOLD DATE : 07/07/2023
Key Details
Sold Price $475,000
Property Type Single Family Home
Sub Type Single Family Residence
Listing Status Sold
Purchase Type For Sale
Square Footage 2,695 sqft
Price per Sqft $176
Subdivision Rosemont Sec 04
MLS Listing ID O6115002
Sold Date 07/07/23
Bedrooms 3
Full Baths 3
Half Baths 1
Construction Status Inspections
HOA Y/N No
Originating Board Stellar MLS
Year Built 1978
Annual Tax Amount $5,390
Lot Size 0.550 Acres
Acres 0.55
Property Description
This ranch style home in the heart of Orlando is truly a rare find. Complimented by its prime location with Bay Lake views, this property offers a unique opportunity to experience Central Florida living at its finest. The home features three bedrooms, three and a half bathrooms, bonuds room and a spacious two car garage, providing ample space for you and your family. The open floor plan and abundance of windows and skylights allow natural light to flood each room, creating a warm and inviting atmosphere. The centerpiece of the home is a magnificent double-sided wood burning fireplace, perfect for cozying up on cool evenings. Step outside onto the 30 ft screen enclosed porch and you'll be greeted by a park-like backyard shaded by majestic oak trees, providing the perfect setting for outdoor gatherings and relaxation with family and friends. With nearly 2,700 sq ft of living space and over half an acre of property, there is plenty of room to grow and customize this house into your dream home. Offering exceptional character, room to grow and an unbeatable location minutes from downtown Orlando, Winter Park, College Park, the upcoming Packing District, plus conveniently accessible to I4 and the 408. Don't miss out on this incredible opportunity to own a piece of Central Florida paradise. Schedule a viewing today and see for yourself what makes this home so special.
Location
State FL
County Orange
Community Rosemont Sec 04
Zoning R-1AA/W
Rooms
Other Rooms Den/Library/Office, Formal Dining Room Separate
Interior
Interior Features Cathedral Ceiling(s), Eat-in Kitchen, High Ceilings, Living Room/Dining Room Combo, Master Bedroom Main Floor, Open Floorplan, Skylight(s), Walk-In Closet(s)
Heating Central, Electric
Cooling Central Air
Flooring Carpet, Ceramic Tile, Hardwood
Fireplaces Type Family Room, Free Standing, Living Room, Wood Burning
Furnishings Unfurnished
Fireplace true
Appliance Dishwasher, Dryer, Range, Refrigerator, Washer
Laundry Inside, Laundry Room
Exterior
Exterior Feature Rain Gutters, Sidewalk, Sliding Doors
Garage Spaces 2.0
Utilities Available BB/HS Internet Available, Cable Available, Electricity Connected, Water Connected
Waterfront Description Creek
View Y/N 1
Roof Type Shingle
Attached Garage true
Garage true
Private Pool No
Building
Lot Description City Limits, Landscaped, Oversized Lot, Sidewalk, Paved
Story 1
Entry Level One
Foundation Slab
Lot Size Range 1/2 to less than 1
Sewer Public Sewer
Water Public
Architectural Style Ranch
Structure Type Block, Stucco
New Construction false
Construction Status Inspections
Schools
Elementary Schools Rosemont Elem
Middle Schools College Park Middle
High Schools Edgewater High
Others
Pets Allowed Yes
Senior Community No
Ownership Fee Simple
Acceptable Financing Cash, Conventional, FHA, VA Loan
Listing Terms Cash, Conventional, FHA, VA Loan
Special Listing Condition None
Read Less Info
Want to know what your home might be worth? Contact us for a FREE valuation!

Amerivest Pro-Team
yourhome@amerivest.realestateOur team is ready to help you sell your home for the highest possible price ASAP

© 2025 My Florida Regional MLS DBA Stellar MLS. All Rights Reserved.
Bought with BLOOM HOME GROUP REALTY LLC








