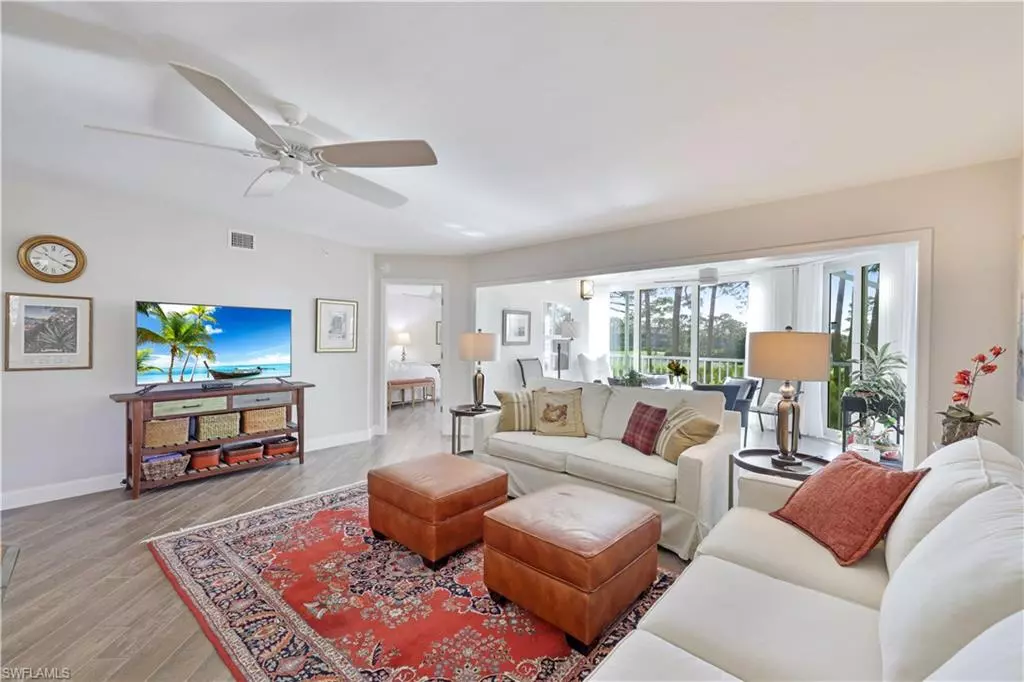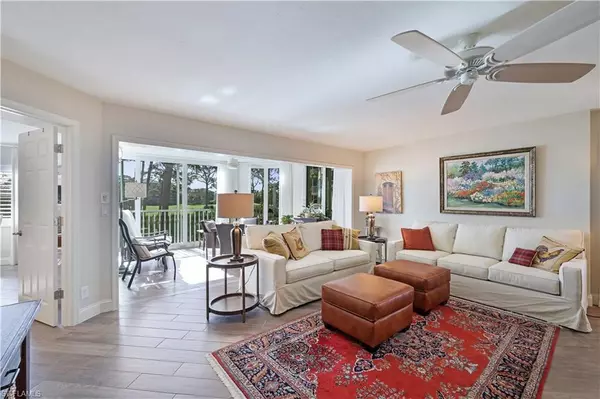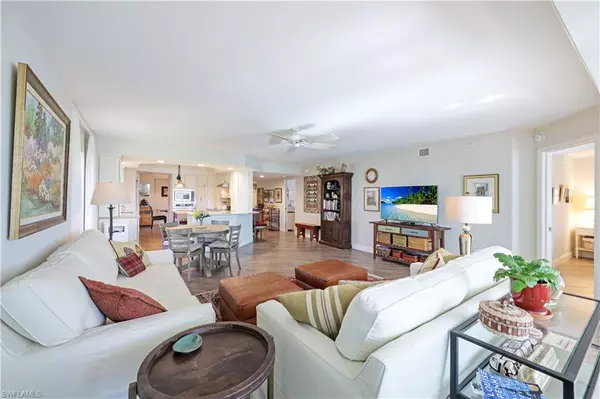$735,000
$769,900
4.5%For more information regarding the value of a property, please contact us for a free consultation.
3 Beds
3 Baths
2,023 SqFt
SOLD DATE : 07/05/2023
Key Details
Sold Price $735,000
Property Type Condo
Sub Type Low Rise (1-3)
Listing Status Sold
Purchase Type For Sale
Square Footage 2,023 sqft
Price per Sqft $363
Subdivision Wedgewood At Bonita Bay
MLS Listing ID 223019650
Sold Date 07/05/23
Bedrooms 3
Full Baths 2
Half Baths 1
Condo Fees $2,660/qua
HOA Y/N Yes
Originating Board Naples
Year Built 1989
Annual Tax Amount $3,570
Tax Year 2021
Lot Size 0.376 Acres
Acres 0.3763
Property Description
Beautiful, updated end unit home w/great windows offering natural light, and amazing Golf Course and Lake views. Features and upgrades include a Chef inspired kitchen, 42" designer kitchen cabinetry w/full crown, Bosch and Dacor appliances include induction cooktop, hood vent, in-wall convection oven, convection microwave all complimented w/polished quartz counters. Glassed in Lanai with Impact resistant doors. This Great Room style home offers an open floor plan w/wood plank porcelain tile throughout all living areas and Lanai. Each bedroom is equipped w/custom closets. A large master suite boasts custom built "spa style" bath w/rain shower fixtures, free-standing bathtub. Newer AC and 2-car garage and central elevator access complement this beautiful home. Wedgewood at Bonita Bay includes resort style community amenities including pool, screened pavilion, gas grills, tennis courts all in a park-like setting. Bonita Bay amenities include a private beach club, 3 parks, 12-miles of walking/biking paths, and a resident owned marina and restaurant. The Bonita Bay Club is member owned with 5 golf courses, 18 tennis courts, restaurants, fitness center, resort pool and social activities.
Location
State FL
County Lee
Area Bonita Bay
Rooms
Bedroom Description Master BR Sitting Area,Split Bedrooms
Dining Room Breakfast Bar, Dining - Family, Formal
Kitchen Pantry
Interior
Interior Features Built-In Cabinets, Closet Cabinets, Foyer, Smoke Detectors, Walk-In Closet(s), Window Coverings
Heating Central Electric
Flooring Tile
Equipment Auto Garage Door, Cooktop - Electric, Dishwasher, Disposal, Dryer, Freezer, Microwave, Refrigerator/Freezer, Refrigerator/Icemaker, Self Cleaning Oven, Wall Oven, Washer
Furnishings Unfurnished
Fireplace No
Window Features Window Coverings
Appliance Electric Cooktop, Dishwasher, Disposal, Dryer, Freezer, Microwave, Refrigerator/Freezer, Refrigerator/Icemaker, Self Cleaning Oven, Wall Oven, Washer
Heat Source Central Electric
Exterior
Exterior Feature Glass Porch, Screened Lanai/Porch, Storage
Parking Features Attached
Garage Spaces 2.0
Pool Community
Community Features Park, Pool, Fishing, Fitness Center, Golf, Restaurant, Sidewalks, Street Lights, Tennis Court(s), Gated
Amenities Available Basketball Court, Barbecue, Beach - Private, Beach Club Included, Bike And Jog Path, Boat Storage, Bocce Court, Community Boat Dock, Community Boat Ramp, Community Boat Slip, Community Gulf Boat Access, Park, Pool, Spa/Hot Tub, Electric Vehicle Charging, Storage, Fishing Pier, Fitness Center, Full Service Spa, Golf Course, Internet Access, Marina, Pickleball, Play Area, Private Beach Pavilion, Private Membership, Restaurant, Sidewalk, Streetlight, Tennis Court(s), Trash Chute, Underground Utility
Waterfront Description None
View Y/N Yes
View Golf Course, Lake, Landscaped Area
Roof Type Tile
Total Parking Spaces 2
Garage Yes
Private Pool No
Building
Lot Description Regular
Building Description Concrete Block,Stucco, DSL/Cable Available
Story 1
Water Assessment Paid, Central
Architectural Style Low Rise (1-3)
Level or Stories 1
Structure Type Concrete Block,Stucco
New Construction No
Others
Pets Allowed With Approval
Senior Community No
Tax ID 28-47-25-B4-01101.2060
Ownership Condo
Security Features Gated Community,Smoke Detector(s)
Read Less Info
Want to know what your home might be worth? Contact us for a FREE valuation!

Amerivest Pro-Team
yourhome@amerivest.realestateOur team is ready to help you sell your home for the highest possible price ASAP

Bought with Premier Sotheby's Int'l Realty








