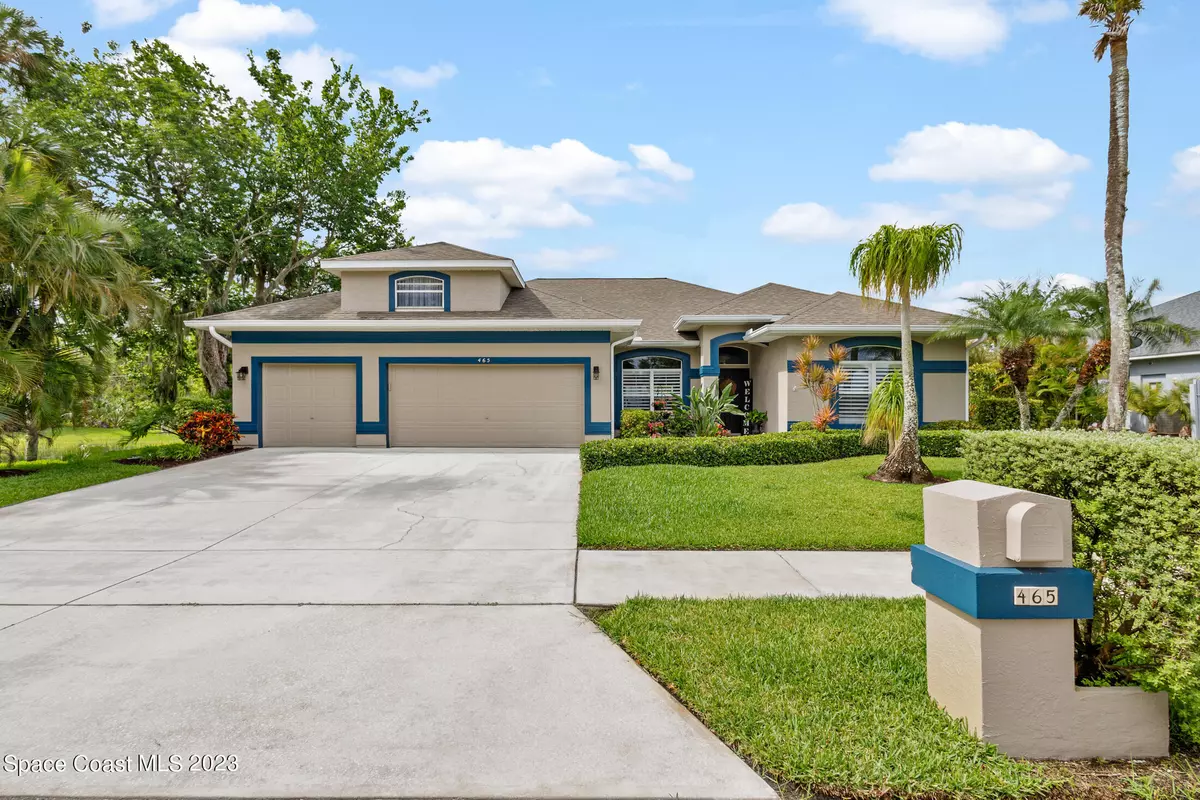$731,000
$750,000
2.5%For more information regarding the value of a property, please contact us for a free consultation.
4 Beds
2 Baths
2,459 SqFt
SOLD DATE : 07/03/2023
Key Details
Sold Price $731,000
Property Type Single Family Home
Sub Type Single Family Residence
Listing Status Sold
Purchase Type For Sale
Square Footage 2,459 sqft
Price per Sqft $297
Subdivision Intracoastal Estates
MLS Listing ID 966337
Sold Date 07/03/23
Bedrooms 4
Full Baths 2
HOA Fees $22/ann
HOA Y/N Yes
Total Fin. Sqft 2459
Originating Board Space Coast MLS (Space Coast Association of REALTORS®)
Year Built 1998
Annual Tax Amount $2,936
Tax Year 2022
Lot Size 0.310 Acres
Acres 0.31
Property Description
Sparkling TURNKEY in CUSTOM neighborhood. Luxury Coastal Modern renovation; Large plank birchwood floors; 4 BEDS PLUS OFFICE/LIBRARY w solid wood bookcases-an answered prayer for tasteful bookworms! 3 mi from Space Center, this exclusive residential area off North Tropical Trail doesn't have availability often, especially on Coastal Breeze Way's cul de sac across from neighborhood ACCESS TO INDIAN RIVER where you can paddle out in your kayak. Gourmet kitchen w lots of storage, QUARTZ counters, Italian MARBLE backsplash, double oven, exhaust, cafe'/wine bar w dual FRIDGE, seat bank, mixer lift, etc. Closets by Design in pantry & primary closet. Stunning primary bath equipped w vessel tub, seamless glass, jetted tower. Lovely MARBLE FLOOR in cabana bath exits to private, peaceful lanai/pool. lanai/pool.
Location
State FL
County Brevard
Area 250 - N Merritt Island
Direction East on 528; exit at Kennedy Space Center/Courtenay Parkway; Left on Courtenay over Barge Canal; Left at Hall Road; Right at stop; left on Coastal Breeze Way; house on left just past pond.
Interior
Interior Features Ceiling Fan(s), Eat-in Kitchen, Kitchen Island, Open Floorplan, Pantry, Primary Bathroom - Tub with Shower, Primary Bathroom -Tub with Separate Shower, Primary Downstairs, Split Bedrooms, Walk-In Closet(s)
Heating Central, Electric
Cooling Central Air, Electric
Flooring Carpet, Marble, Tile, Wood
Appliance Convection Oven, Dishwasher, Double Oven, Dryer, Electric Range, Electric Water Heater, Ice Maker, Microwave, Refrigerator, Washer, Water Softener Owned
Laundry Electric Dryer Hookup, Gas Dryer Hookup, Sink, Washer Hookup
Exterior
Exterior Feature Storm Shutters
Parking Features Attached, Garage Door Opener
Garage Spaces 3.0
Pool In Ground, Private, Waterfall
Utilities Available Cable Available, Electricity Connected, Water Available
Amenities Available Maintenance Grounds, Management - Full Time
Waterfront Description Waterfront Community
View Canal, Pool, Water
Roof Type Shingle
Street Surface Asphalt
Porch Patio, Porch, Screened
Garage Yes
Building
Lot Description Cul-De-Sac, Dead End Street, Sprinklers In Front, Sprinklers In Rear
Faces North
Sewer Septic Tank
Water Public, Well
Level or Stories Two
New Construction No
Schools
Elementary Schools Carroll
High Schools Merritt Island
Others
Pets Allowed Yes
HOA Name Don Feer
HOA Fee Include Insurance
Senior Community No
Tax ID 23-36-34-52-00000.0-0013.00
Security Features Smoke Detector(s)
Acceptable Financing Cash, Conventional, FHA, VA Loan
Listing Terms Cash, Conventional, FHA, VA Loan
Special Listing Condition Standard
Read Less Info
Want to know what your home might be worth? Contact us for a FREE valuation!

Amerivest Pro-Team
yourhome@amerivest.realestateOur team is ready to help you sell your home for the highest possible price ASAP

Bought with Coldwell Banker Realty








