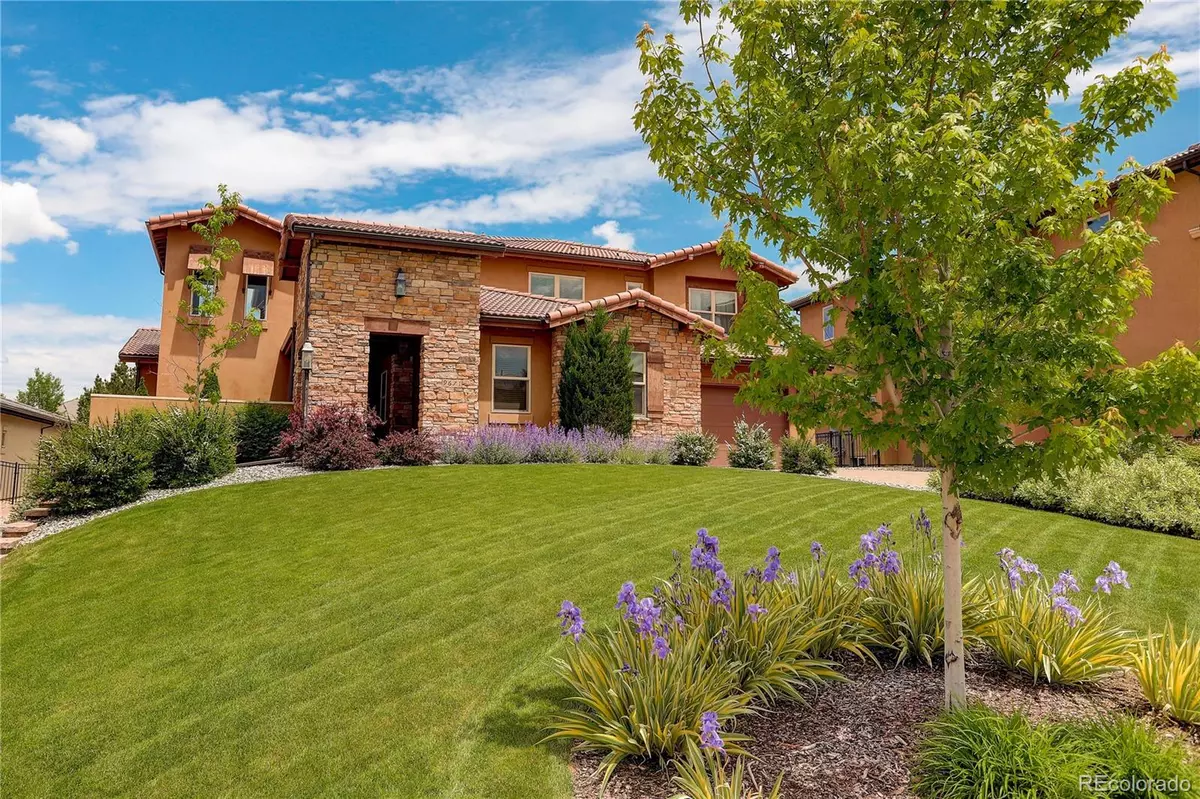$1,958,000
$1,958,000
For more information regarding the value of a property, please contact us for a free consultation.
4 Beds
5 Baths
5,249 SqFt
SOLD DATE : 06/30/2023
Key Details
Sold Price $1,958,000
Property Type Single Family Home
Sub Type Single Family Residence
Listing Status Sold
Purchase Type For Sale
Square Footage 5,249 sqft
Price per Sqft $373
Subdivision Heritage Hills
MLS Listing ID 1646784
Sold Date 06/30/23
Bedrooms 4
Full Baths 2
Three Quarter Bath 3
Condo Fees $180
HOA Fees $15/ann
HOA Y/N Yes
Abv Grd Liv Area 3,844
Originating Board recolorado
Year Built 2017
Annual Tax Amount $12,571
Tax Year 2022
Lot Size 0.400 Acres
Acres 0.4
Property Description
Retreat to this gorgeous home that offers exceptional style, with a touch of Tuscany elegance. You'll love the simplicity of the home automation provided by Contro4 Smart Homes.
The beauty and location make this development surpass all others. The neighborhood offers 4 tennis courts, 8 pickleball courts, 2 swimming pools and 2 playgrounds, with surrounding hiking trails. It's the ideal location. You are 5 minutes from light rail, I25 and E470. Enjoy wonderful restaurants, like Sierra and Park Meadows shopping is 5 minutes away.
The beautiful paved driveway and courtyard welcomes you. The space and style are striking. The great rm features box beams, a lovely fireplace and quick access to your backyard. The lot is one of the largest in the development. Enjoy a covered patio, with recessed lighting, an elongated fire pit and gas line for grilling. If you need additional space to put in a "Nuggets" star basketball court or lap pool, there's plenty of room. Put on your Chef hat to prepare something amazing and dishy (Yes please!). Your gourmet kitchen features quartz counter tops, a stunning granite waterfall island, soft close cabinets, wolf appliances and subzero frig. The pantry is enormous, room for all your delicious ingredients. After you've prepared a fabulous dinner, head to the dry bar and wine room for your favorite drink. There's an additional lounge area in the basement and a superior 7.1 surround sound audio system. The wet bar features a kegerator and sink. If you're ready to unwind, walk up your beautiful stairs, featuring automated controlled blinds leading to the loft. It's perfect for a reading room/recreational space. Your lovely Primary Suite offers a beautiful fireplace, luxurious bathroom, featuring his/her WI closets, a gorgeous soaking tub and oversized steam shower for a spa-like experience. There's plenty of storage space in the finished basement. This remarkable home is stunning. You will absolutely love it. It's located in a metro district.
Location
State CO
County Douglas
Rooms
Basement Finished, Partial, Sump Pump
Interior
Interior Features Ceiling Fan(s), Eat-in Kitchen, Five Piece Bath, Granite Counters, High Ceilings, Kitchen Island, Open Floorplan, Pantry, Primary Suite, Quartz Counters, Smart Lights, Smart Thermostat, Smart Window Coverings, Smoke Free, Sound System, Walk-In Closet(s)
Heating Forced Air
Cooling Central Air
Flooring Carpet, Wood
Fireplaces Type Bedroom, Great Room
Fireplace N
Appliance Dishwasher, Disposal, Double Oven, Gas Water Heater, Humidifier, Microwave, Range Hood, Refrigerator, Self Cleaning Oven, Sump Pump
Exterior
Exterior Feature Fire Pit, Gas Valve, Lighting, Rain Gutters
Parking Features Oversized Door
Garage Spaces 3.0
Fence Full
Utilities Available Cable Available, Electricity Available, Electricity Connected, Natural Gas Available, Natural Gas Connected
Roof Type Concrete
Total Parking Spaces 3
Garage Yes
Building
Lot Description Landscaped, Near Public Transit, Sprinklers In Front, Sprinklers In Rear
Foundation Structural
Sewer Public Sewer
Water Public
Level or Stories Two
Structure Type Stone, Stucco
Schools
Elementary Schools Acres Green
Middle Schools Cresthill
High Schools Highlands Ranch
School District Douglas Re-1
Others
Senior Community No
Ownership Individual
Acceptable Financing Cash, Conventional, Jumbo
Listing Terms Cash, Conventional, Jumbo
Special Listing Condition None
Pets Allowed Cats OK, Dogs OK
Read Less Info
Want to know what your home might be worth? Contact us for a FREE valuation!

Amerivest Pro-Team
yourhome@amerivest.realestateOur team is ready to help you sell your home for the highest possible price ASAP

© 2025 METROLIST, INC., DBA RECOLORADO® – All Rights Reserved
6455 S. Yosemite St., Suite 500 Greenwood Village, CO 80111 USA
Bought with LIV Sotheby's International Realty








