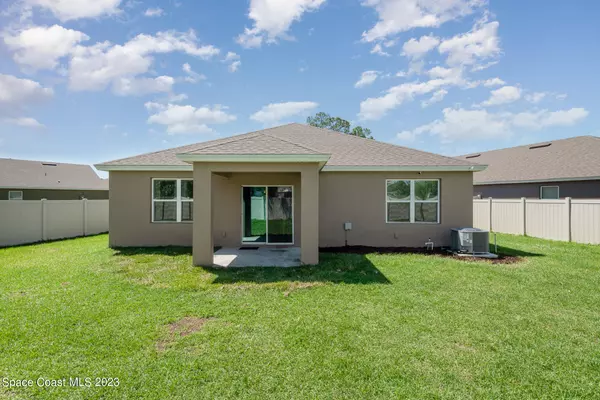$420,000
$429,900
2.3%For more information regarding the value of a property, please contact us for a free consultation.
4 Beds
2 Baths
1,918 SqFt
SOLD DATE : 06/30/2023
Key Details
Sold Price $420,000
Property Type Single Family Home
Sub Type Single Family Residence
Listing Status Sold
Purchase Type For Sale
Square Footage 1,918 sqft
Price per Sqft $218
Subdivision Forest Trace
MLS Listing ID 964167
Sold Date 06/30/23
Bedrooms 4
Full Baths 2
HOA Fees $67/qua
HOA Y/N Yes
Total Fin. Sqft 1918
Originating Board Space Coast MLS (Space Coast Association of REALTORS®)
Year Built 2021
Annual Tax Amount $5,173
Tax Year 2022
Lot Size 8,276 Sqft
Acres 0.19
Property Description
You don't want to miss this beautiful 4 bedroom, 2 bath home located in one of the newer subdivisions in Titusville. This home runs 100% on Solar power so no monthly power bills!! Home features open living area with spacious family room, eat in kitchen and split floorplan. Master bedroom has tiled shower and two closets. Forest Trace Community is only minutes from Kennedy Space Center, 528 Freeway and about 30 minutes to MCO and Orlando. Conveniently located for work, shopping and restaurants. If you love the beach, boating and fishing, you will love living on the Space Coast!!
Location
State FL
County Brevard
Area 104 - Titusville Sr50 - Kings H
Direction From Hwy 50 turn south onto Sisson Rd, then left onto Forest Trace Cir, home will be on the left.
Interior
Interior Features Breakfast Bar, Ceiling Fan(s), Eat-in Kitchen, His and Hers Closets, Kitchen Island, Open Floorplan, Pantry, Primary Bathroom - Tub with Shower, Split Bedrooms, Vaulted Ceiling(s), Walk-In Closet(s)
Heating Central, Electric
Cooling Central Air, Electric
Flooring Carpet, Tile
Appliance Dishwasher, Electric Range, Electric Water Heater, Ice Maker, Microwave, Refrigerator
Exterior
Exterior Feature Storm Shutters
Parking Features Attached, Garage Door Opener
Garage Spaces 2.0
Fence Fenced, Vinyl
Pool None
Utilities Available Electricity Connected, Water Available
Amenities Available Maintenance Grounds, Management - Off Site
Roof Type Shingle
Street Surface Asphalt
Porch Porch
Garage Yes
Building
Faces South
Sewer Public Sewer
Water Public
Level or Stories One
New Construction No
Schools
Elementary Schools Imperial Estates
High Schools Titusville
Others
Pets Allowed Yes
HOA Name Empire HOA
Senior Community No
Tax ID 22-35-27-Wr-00000.0-0033.00
Security Features Security System Leased,Security System Owned
Acceptable Financing Cash, Conventional, FHA, VA Loan
Listing Terms Cash, Conventional, FHA, VA Loan
Special Listing Condition Standard
Read Less Info
Want to know what your home might be worth? Contact us for a FREE valuation!

Amerivest Pro-Team
yourhome@amerivest.realestateOur team is ready to help you sell your home for the highest possible price ASAP

Bought with LPT Realty, LLC








