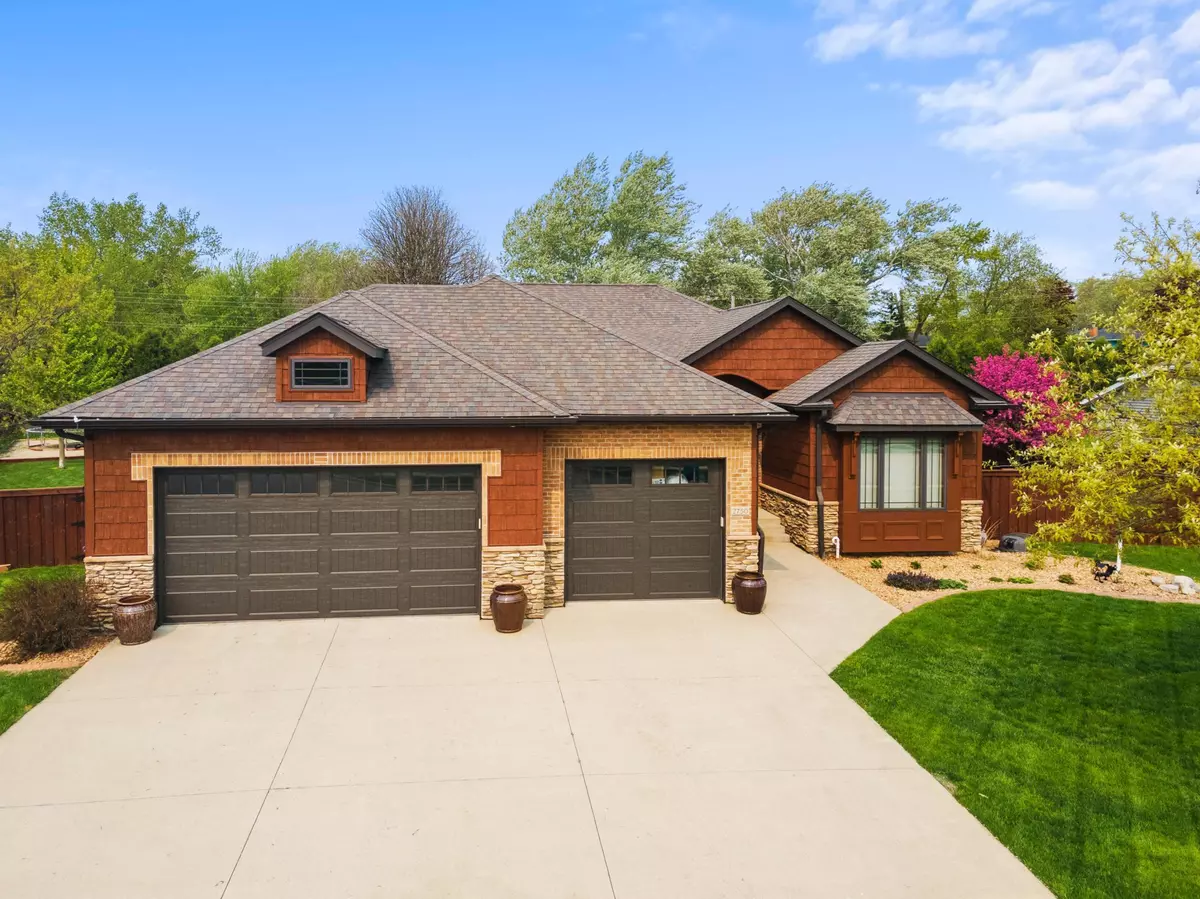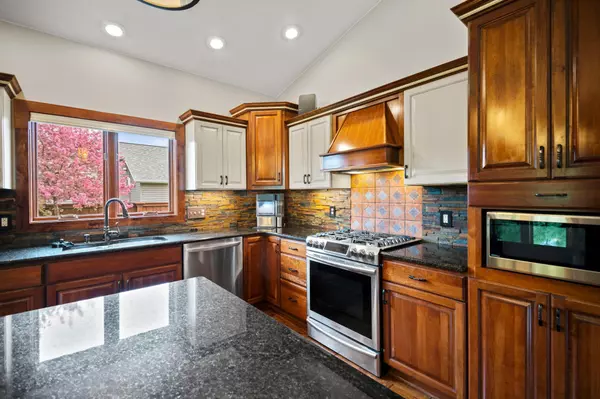$515,000
$499,900
3.0%For more information regarding the value of a property, please contact us for a free consultation.
4 Beds
3 Baths
3,070 SqFt
SOLD DATE : 06/26/2023
Key Details
Sold Price $515,000
Property Type Single Family Home
Sub Type Single Family Residence
Listing Status Sold
Purchase Type For Sale
Square Footage 3,070 sqft
Price per Sqft $167
Subdivision Majestic Oaks Add
MLS Listing ID 6373058
Sold Date 06/26/23
Bedrooms 4
Full Baths 3
Year Built 2007
Annual Tax Amount $6,912
Tax Year 2023
Contingent None
Lot Size 0.470 Acres
Acres 0.47
Lot Dimensions Irregular
Property Description
Come prepared…to appreciate every aspect of this beautiful 2007 parade home. The attractive facade creates your first impression and sets the stage for the quality craftsmanship you’ll discover inside. Striking design elements throughout the home include handscraped hardwood floors, trayed ceilings, subtle arches, transom windows, and many other thoughtful details. High-end touches include panel doors throughout, granite countertops and quality cabinets. Within the 1768 sq ft main level you’ll find the kitchen with its center island, dining area, living room with fireplace & built-ins, primary bedroom with ensuite bath, guest bedroom, full guest bath, sunroom and main floor laundry. The lower level offers an expansive family room, two additional bedrooms and a full guest bath. Step out of the sunroom to the stamped concrete patio, and into the backyard retreat created by privacy fencing tied into the living fence. Schedule your private showing and experience all this home has to offer.
Location
State MN
County Steele
Zoning Residential-Single Family
Rooms
Basement Full
Dining Room Eat In Kitchen, Kitchen/Dining Room
Interior
Heating Forced Air
Cooling Central Air
Fireplaces Number 1
Fireplaces Type Gas, Living Room, Stone
Fireplace Yes
Appliance Dishwasher, Disposal, Gas Water Heater, Microwave, Range, Refrigerator, Water Softener Owned
Exterior
Garage Attached Garage, Concrete, Garage Door Opener, Heated Garage, Insulated Garage
Garage Spaces 3.0
Fence Wood
Roof Type Asphalt
Parking Type Attached Garage, Concrete, Garage Door Opener, Heated Garage, Insulated Garage
Building
Lot Description Irregular Lot
Story One
Foundation 1768
Sewer City Sewer/Connected
Water City Water/Connected
Level or Stories One
Structure Type Fiber Board
New Construction false
Schools
School District Owatonna
Read Less Info
Want to know what your home might be worth? Contact us for a FREE valuation!

Amerivest 4k Pro-Team
yourhome@amerivest.realestateOur team is ready to help you sell your home for the highest possible price ASAP
Get More Information

Real Estate Company







