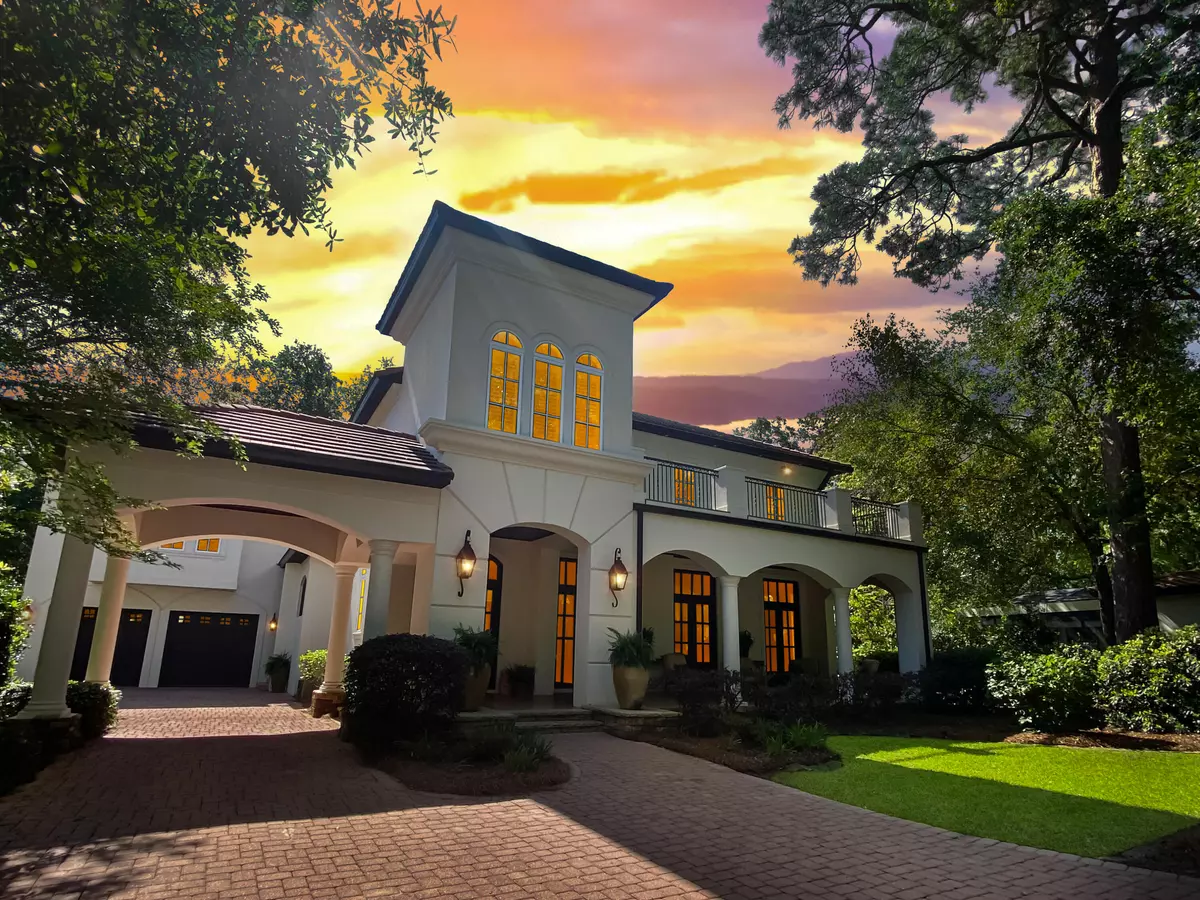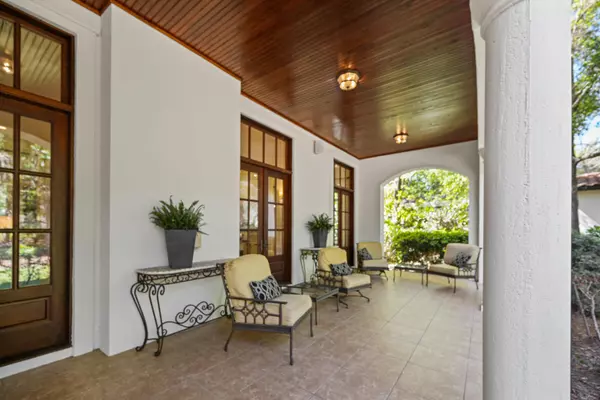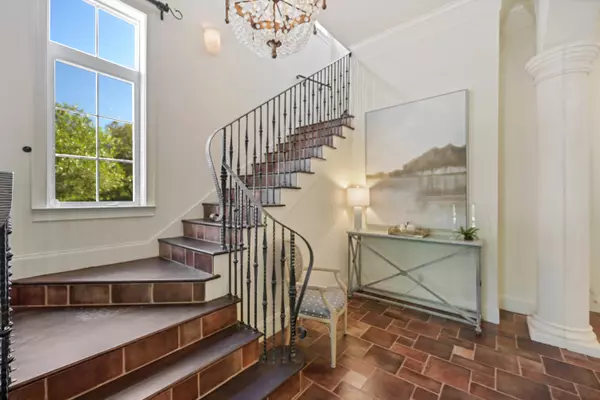$2,750,000
$2,895,000
5.0%For more information regarding the value of a property, please contact us for a free consultation.
4 Beds
5 Baths
4,882 SqFt
SOLD DATE : 06/30/2023
Key Details
Sold Price $2,750,000
Property Type Single Family Home
Sub Type Villa
Listing Status Sold
Purchase Type For Sale
Square Footage 4,882 sqft
Price per Sqft $563
Subdivision Burnt Pine East
MLS Listing ID 921150
Sold Date 06/30/23
Bedrooms 4
Full Baths 4
Half Baths 1
Construction Status Construction Complete
HOA Fees $299/qua
HOA Y/N Yes
Year Built 2005
Annual Tax Amount $14,185
Tax Year 2022
Lot Size 0.500 Acres
Acres 0.5
Property Description
What an absolutely beautiful, truly custom-built home sitting on an estate sized lot located in The Preserve of Burnt Pine, a gated community within the Resort of Sandestin. The architecture is reminiscent of an Italian country villa with its 12 foot ceilings, open floor plan and large rooms. The Villa offers 4 bedrooms, 4 and a half bathrooms, plus an office. The master wing ensuite, and its spacious dressing area, are privately located on the first floor overlooking and accessing the backyard and patio. Very rare indeed, is the 1 bedroom, 1 bath carriage house located above the oversized two and one half car garage with an interior staircase and includes a kitchen, living area, dining area, two large closets and even a washer and dryer making it perfect for family and guest's enjoyment.
Location
State FL
County Walton
Area 15 - Miramar/Sandestin Resort
Zoning Deed Restrictions,Resid Single Family
Rooms
Guest Accommodations Beach,Dock,Dumpster,Exercise Room,Fishing,Gated Community,Golf,Marina,Pets Allowed,Pickle Ball,Picnic Area,Playground,Pool,Short Term Rental - Not Allowed,Tennis,TV Cable,Waterfront
Kitchen First
Interior
Interior Features Built-In Bookcases, Ceiling Crwn Molding, Fireplace Gas, Floor Hardwood, Floor Tile, Furnished - Some, Guest Quarters, Kitchen Island, Lighting Recessed, Newly Painted, Pantry, Plantation Shutters, Shelving, Washer/Dryer Hookup, Wet Bar, Window Treatment All, Woodwork Painted, Woodwork Stained
Appliance Auto Garage Door Opn, Dishwasher, Disposal, Ice Machine, Microwave, Oven Self Cleaning, Range Hood, Refrigerator W/IceMk, Security System, Smoke Detector, Stove/Oven Gas
Exterior
Exterior Feature Balcony, BBQ Pit/Grill, Columns, Guest Quarters, Patio Open, Porch, Porch Open, Porch Screened, Rain Gutter, Separate Living Area, Sprinkler System, Summer Kitchen
Garage Carport Attached, Covered, Garage Attached, Golf Cart Enclosed, Guest, Oversized
Garage Spaces 2.5
Pool None
Community Features Beach, Dock, Dumpster, Exercise Room, Fishing, Gated Community, Golf, Marina, Pets Allowed, Pickle Ball, Picnic Area, Playground, Pool, Short Term Rental - Not Allowed, Tennis, TV Cable, Waterfront
Utilities Available Electric, Gas - Natural, Phone, Public Sewer, Public Water, TV Cable, Underground
Private Pool No
Building
Lot Description Covenants, Curb & Gutter, Interior, Level, Restrictions, Sidewalk, Storm Sewer, Survey Available, Wooded
Story 2.0
Structure Type Frame,Roof Tile/Slate,Stucco,Trim Wood
Construction Status Construction Complete
Schools
Elementary Schools Van R Butler
Others
HOA Fee Include Accounting,Management,Master Association,Recreational Faclty,Security,Trash,TV Cable
Assessment Amount $897
Energy Description AC - 2 or More,AC - Central Elect,Ceiling Fans,Double Pane Windows,Heat - Two or More,Heat Cntrl Electric,Heat Pump A/A Two +,Tinted Windows,Water Heater - Elect,Water Heater - Tnkls,Water Heater - Two +
Financing Conventional,VA
Read Less Info
Want to know what your home might be worth? Contact us for a FREE valuation!

Amerivest 4k Pro-Team
yourhome@amerivest.realestateOur team is ready to help you sell your home for the highest possible price ASAP
Bought with World Impact Real Estate
Get More Information

Real Estate Company







