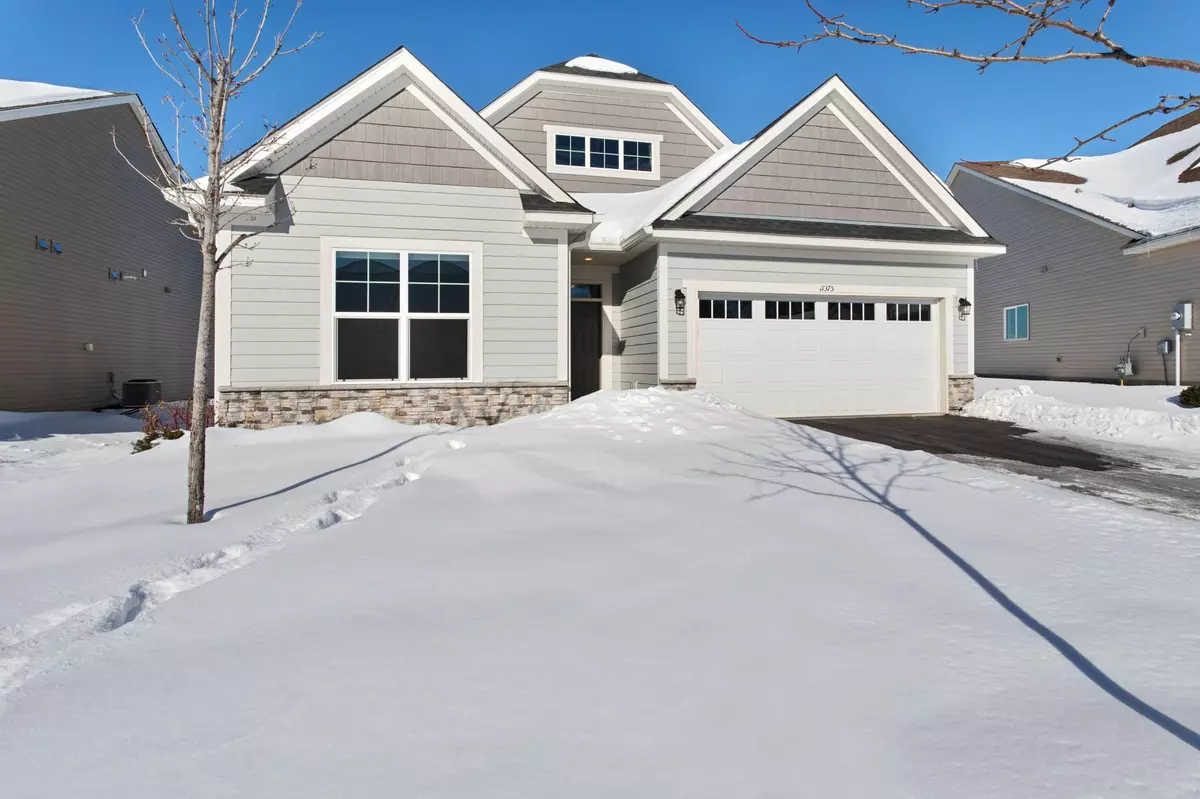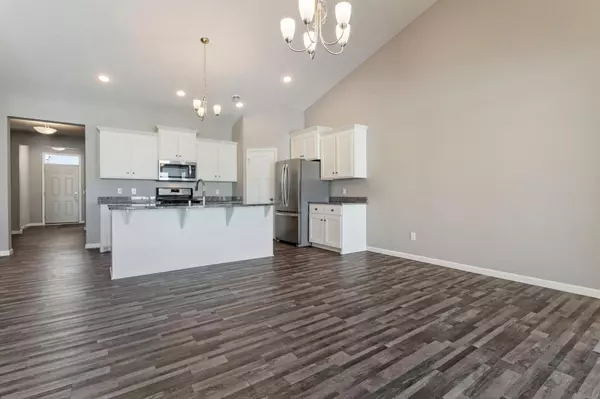$438,500
$449,900
2.5%For more information regarding the value of a property, please contact us for a free consultation.
3 Beds
2 Baths
2,053 SqFt
SOLD DATE : 06/30/2023
Key Details
Sold Price $438,500
Property Type Townhouse
Sub Type Townhouse Detached
Listing Status Sold
Purchase Type For Sale
Square Footage 2,053 sqft
Price per Sqft $213
Subdivision Meadow Place
MLS Listing ID 6331179
Sold Date 06/30/23
Bedrooms 3
Full Baths 1
Three Quarter Bath 1
HOA Fees $198/mo
Year Built 2019
Annual Tax Amount $3,978
Tax Year 2022
Contingent None
Lot Size 8,712 Sqft
Acres 0.2
Lot Dimensions 50x145x75x143
Property Description
Beautiful, "Like New" Villa, Offers Carefree, One Level Living in this Gorgeous 3BR, 2BA, Detached Townhome, Close to Everything with Easy Access to Hwy 65. Features Include: Expansive Windows, Soaring Vaults with Volume Ceilings, Awesome Luxury Vinyl "Wood Look, Rough Sawn Planking of Various Widths" Flooring throughout, Spacious Great Room with Stone/Gas Fireplace, Opens to Beautiful Granite Kitchen with Huge Granite Center Island/Breakfast Bar, Lots of Cabinetry, & Walk-In Pantry, Overlooking the Sun Room that Walks Out to Concrete Patio & Open Space Beyond. The Spacious Master Suite with Huge Master Bath with Extra Large Vanity with Double Sinks, Double Oversized Tiled Shower, XX Extra Large Walk-In Closet, & Lighted Make-up Vanity Area with Large Mirror. Plus So Much More Including an Oversized 2+ Sheetrocked Garage for Cars/Toys/Storage. (Please Note: Quick Close... ALSO ASSUMABLE VA LOAN AT 2.25%.)
Location
State MN
County Anoka
Zoning Residential-Single Family
Rooms
Basement Slab
Dining Room Breakfast Bar, Breakfast Area, Eat In Kitchen, Informal Dining Room, Kitchen/Dining Room, Living/Dining Room
Interior
Heating Forced Air
Cooling Central Air
Fireplaces Number 1
Fireplaces Type Family Room, Gas, Stone
Fireplace Yes
Appliance Air-To-Air Exchanger, Dishwasher, Disposal, Dryer, Electric Water Heater, ENERGY STAR Qualified Appliances, Exhaust Fan, Microwave, Range, Refrigerator, Stainless Steel Appliances, Washer
Exterior
Garage Attached Garage, Asphalt, Electric, Garage Door Opener, Storage, Tandem
Garage Spaces 3.0
Fence Privacy, Vinyl
Pool None
Roof Type Age 8 Years or Less,Asphalt,Pitched
Parking Type Attached Garage, Asphalt, Electric, Garage Door Opener, Storage, Tandem
Building
Lot Description Irregular Lot, Sod Included in Price, Underground Utilities
Story One
Foundation 2053
Sewer City Sewer/Connected
Water City Water/Connected
Level or Stories One
Structure Type Brick/Stone,Fiber Board,Metal Siding,Vinyl Siding
New Construction false
Schools
School District Anoka-Hennepin
Others
HOA Fee Include Lawn Care,Professional Mgmt,Snow Removal
Restrictions Mandatory Owners Assoc
Read Less Info
Want to know what your home might be worth? Contact us for a FREE valuation!

Amerivest 4k Pro-Team
yourhome@amerivest.realestateOur team is ready to help you sell your home for the highest possible price ASAP
Get More Information

Real Estate Company







