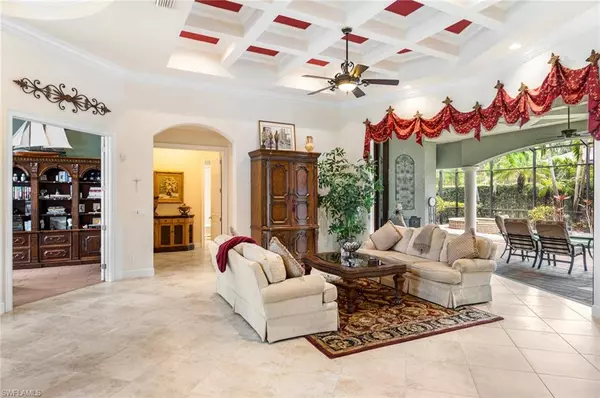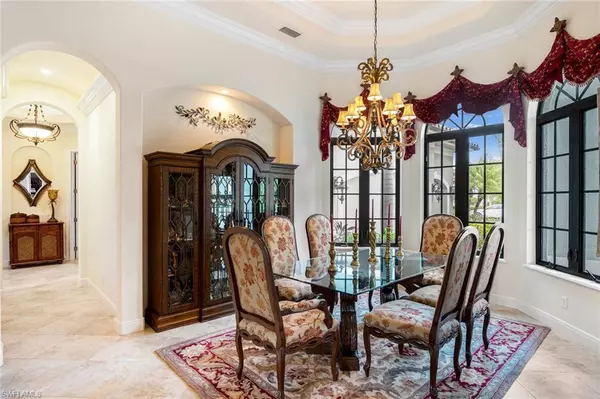$1,625,000
$1,699,000
4.4%For more information regarding the value of a property, please contact us for a free consultation.
3 Beds
3 Baths
3,470 SqFt
SOLD DATE : 06/30/2023
Key Details
Sold Price $1,625,000
Property Type Single Family Home
Sub Type Ranch,Single Family Residence
Listing Status Sold
Purchase Type For Sale
Square Footage 3,470 sqft
Price per Sqft $468
Subdivision Castlewood
MLS Listing ID 223014277
Sold Date 06/30/23
Style Resale Property
Bedrooms 3
Full Baths 3
HOA Fees $1,900
HOA Y/N Yes
Leases Per Year 1
Year Built 2007
Annual Tax Amount $7,873
Tax Year 2022
Lot Size 0.360 Acres
Acres 0.36
Property Sub-Type Ranch,Single Family Residence
Source Naples
Land Area 4259
Property Description
Beautiful 3 Bedroom + Den custom built pool home in Castlewood, a boutique enclave of 33 homes in Imperial Golf Estates. Great curb appeal with corner lot that offers privacy with no neighbors in front or to the left. As you enter the front doors of this grand residence you are greeted by 12 ft soaring ceilings & zero corner disappearing sliding glass doors providing the perfect opportunity to enjoy Florida's indoor/outdoor living. Other features include, nicely appointed kitchen, double tray & coffered ceilings, custom light fixtures & fans, custom solid wood cabinetry, granite counters, plantation shutters, built in gas generator, impact windows/doors, & hurricane screens on lanai. Spacious split floor plan lends to many living options with formal living & dining rooms, family room, eat in kitchen & breakfast nook. Perfect home for entertaining or relaxing with generous, private lanai with lots of covered area, custom outdoor kitchen, pool with waterfall spa & pool bath. Offered turnkey furnished so you may move right in and enjoy. Prime North Naples location, close to beaches, dining & shopping. Membership to Imperial Golf Club is optional. Start living the SWFL lifestyle!
Location
State FL
County Collier
Community Gated, Golf Course
Area Imperial Golf Estates
Rooms
Bedroom Description Master BR Ground,Split Bedrooms
Dining Room Breakfast Bar, Breakfast Room, Eat-in Kitchen, Formal
Kitchen Island
Interior
Interior Features Built-In Cabinets, Coffered Ceiling(s), Custom Mirrors, Exclusions, Foyer, French Doors, Laundry Tub, Pantry, Pull Down Stairs, Smoke Detectors, Tray Ceiling(s), Volume Ceiling, Walk-In Closet(s), Window Coverings, Zero/Corner Door Sliders
Heating Central Electric
Flooring Carpet, Tile
Equipment Auto Garage Door, Cooktop - Electric, Dishwasher, Disposal, Double Oven, Dryer, Generator, Microwave, Refrigerator/Freezer, Refrigerator/Icemaker, Security System, Self Cleaning Oven, Smoke Detector, Wall Oven, Washer
Furnishings Furnished
Fireplace No
Window Features Thermal,Window Coverings
Appliance Electric Cooktop, Dishwasher, Disposal, Double Oven, Dryer, Microwave, Refrigerator/Freezer, Refrigerator/Icemaker, Self Cleaning Oven, Wall Oven, Washer
Heat Source Central Electric
Exterior
Exterior Feature Screened Lanai/Porch, Built In Grill, Outdoor Kitchen
Parking Features Driveway Paved, Attached
Garage Spaces 3.0
Pool Below Ground, Concrete, Gas Heat
Community Features Golf, Putting Green, Sidewalks, Street Lights, Gated
Amenities Available Golf Course, Private Membership, Putting Green, Sidewalk, Streetlight, Underground Utility
Waterfront Description None
View Y/N Yes
View Landscaped Area
Roof Type Tile
Total Parking Spaces 3
Garage Yes
Private Pool Yes
Building
Lot Description Corner Lot
Building Description Concrete Block,Stucco, DSL/Cable Available
Story 2
Water Central
Architectural Style Ranch, Single Family
Level or Stories 2
Structure Type Concrete Block,Stucco
New Construction No
Schools
Elementary Schools Veterans Memorial El
Middle Schools North Naples Middle School
High Schools Gulf Coast High School
Others
Pets Allowed Yes
Senior Community No
Tax ID 25778041509
Ownership Single Family
Security Features Security System,Smoke Detector(s),Gated Community
Read Less Info
Want to know what your home might be worth? Contact us for a FREE valuation!

Amerivest Pro-Team
yourhome@amerivest.realestateOur team is ready to help you sell your home for the highest possible price ASAP

Bought with Premier Sotheby's Int'l Realty
Get More Information







