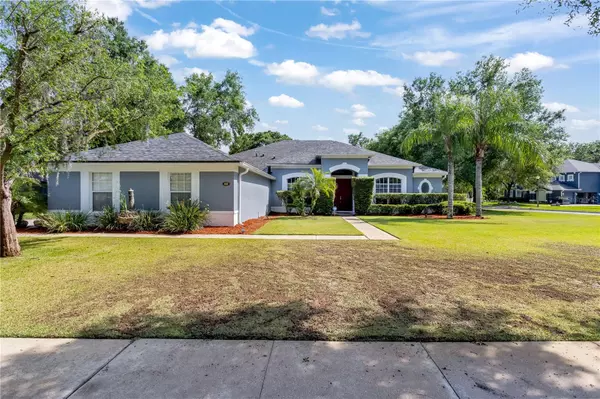$550,000
$550,000
For more information regarding the value of a property, please contact us for a free consultation.
4 Beds
3 Baths
2,877 SqFt
SOLD DATE : 06/30/2023
Key Details
Sold Price $550,000
Property Type Single Family Home
Sub Type Single Family Residence
Listing Status Sold
Purchase Type For Sale
Square Footage 2,877 sqft
Price per Sqft $191
Subdivision Wekiva Preserve 43/18
MLS Listing ID O6105433
Sold Date 06/30/23
Bedrooms 4
Full Baths 3
Construction Status Appraisal,Financing,Inspections
HOA Fees $66
HOA Y/N Yes
Originating Board Stellar MLS
Year Built 2000
Annual Tax Amount $6,013
Lot Size 0.510 Acres
Acres 0.51
Property Description
BACK ON THE MARKET!!!...Welcome to this beautiful and spacious 4-bedroom home with an office, and 3-car garage, situated on a massive HALF-ACRE corner lot in the gated community of Wekiva Preserve! As you step through the classic double-door entryway, you are greeted with a bright, high-ceiling foyer flanked on one side by a large office with double doors for quiet & focus. Opposing that is a bright and open formal dining room. Beautiful wood plank tile flooring guides you forward through the spacious formal living room with its double tray ceiling, crown molding, and elegant pillared archway. Past the arch, a set of double-wide sliding glass doors overlooks the rear patio and allows an abundance of natural light to pour inside. As you continue through the short hallway to the heart of the home, you will find a large kitchen with upgraded 42" cappuccino cabinets, gleaming granite counters, all stainless steel appliances, a built-in desk, a closet pantry, and a large wrap-around breakfast bar on the center working island, overlooking the spacious family room and dinette. The kitchen also connects directly to the formal dining room for convenient entertaining. The oversized master suite offers an en-suite bathroom with a garden soaking tub, double sink vanity with built-in makeup vanity, stone tiled walk-in shower with frameless glass enclosure, a linen closet & walk-in closet, and also connects through to the office. The 3 additional bedrooms and 2 full baths are situated on the opposite end of this split-bedroom floor plan. Sliding glass doors from the master bedroom, formal living room, and family room all lead out to the spacious covered & screen-enclosed patio, which offers a comfortable outdoor living space to relax or entertain. The massive, fully fenced yard with several mature shade trees creates a perfect space for little ones & four-legged friends alike to run and play. Located in a quiet, gated neighborhood near the famous Wekiwa Springs State Park, and less than 5 miles from all three local schools, this home is one you won't want to miss! Recent upgrades include a brand new WATER HEATER in 2023, NEW AC in 2021 with a special internal filter for heavy pollen and covid-19 particles, exterior paint, a NEW sprinkler system, a NEW garage door opener in 2021, and a new ROOF and WATER FILTRATION SYSTEM in 2017. All these features mean worry-free ownership for you! Call today for your private tour!
Location
State FL
County Orange
Community Wekiva Preserve 43/18
Zoning RSF-1A
Interior
Interior Features Built-in Features, Crown Molding, Eat-in Kitchen, Kitchen/Family Room Combo, Open Floorplan, Stone Counters, Thermostat, Tray Ceiling(s), Walk-In Closet(s)
Heating Central
Cooling Central Air
Flooring Tile, Wood
Fireplace false
Appliance Dishwasher, Microwave, Range, Range Hood, Refrigerator, Water Filtration System
Laundry Laundry Room
Exterior
Exterior Feature French Doors, Irrigation System, Rain Gutters
Garage Garage Door Opener, Garage Faces Side
Garage Spaces 3.0
Fence Vinyl
Community Features Gated, Playground
Utilities Available BB/HS Internet Available, Cable Available, Electricity Connected, Sewer Connected, Water Connected
Waterfront false
Roof Type Shingle
Parking Type Garage Door Opener, Garage Faces Side
Attached Garage true
Garage true
Private Pool No
Building
Lot Description Corner Lot
Story 1
Entry Level One
Foundation Slab
Lot Size Range 1/2 to less than 1
Sewer Public Sewer
Water Public
Structure Type Block, Stucco
New Construction false
Construction Status Appraisal,Financing,Inspections
Schools
Elementary Schools Rock Springs Elem
Middle Schools Apopka Middle
High Schools Apopka High
Others
Pets Allowed Yes
HOA Fee Include Maintenance Grounds, Other, Recreational Facilities
Senior Community No
Ownership Fee Simple
Monthly Total Fees $133
Acceptable Financing Cash, Conventional, FHA, VA Loan
Membership Fee Required Required
Listing Terms Cash, Conventional, FHA, VA Loan
Special Listing Condition None
Read Less Info
Want to know what your home might be worth? Contact us for a FREE valuation!

Amerivest 4k Pro-Team
yourhome@amerivest.realestateOur team is ready to help you sell your home for the highest possible price ASAP

© 2024 My Florida Regional MLS DBA Stellar MLS. All Rights Reserved.
Bought with KELLER WILLIAMS ADVANTAGE REALTY
Get More Information

Real Estate Company







