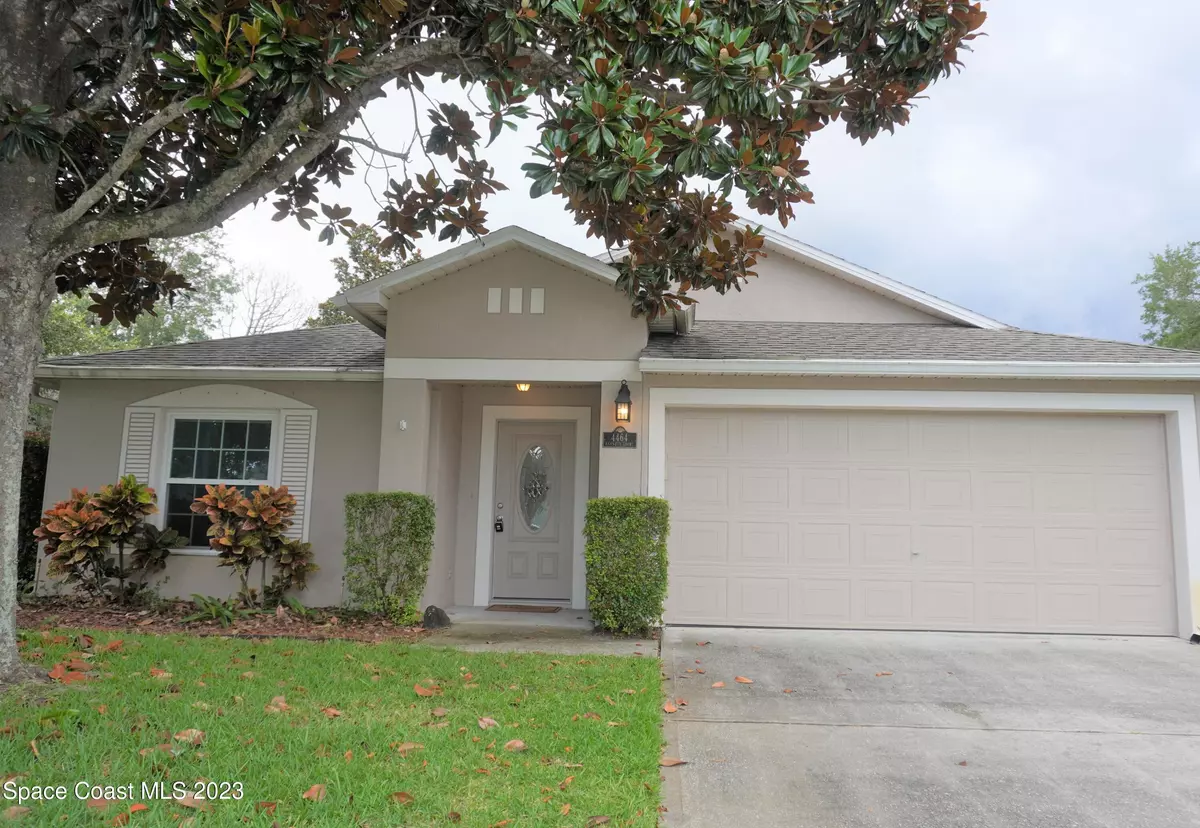$343,000
$359,900
4.7%For more information regarding the value of a property, please contact us for a free consultation.
4 Beds
2 Baths
1,911 SqFt
SOLD DATE : 06/29/2023
Key Details
Sold Price $343,000
Property Type Single Family Home
Sub Type Single Family Residence
Listing Status Sold
Purchase Type For Sale
Square Footage 1,911 sqft
Price per Sqft $179
Subdivision Hickory Green Unit 2
MLS Listing ID 967286
Sold Date 06/29/23
Bedrooms 4
Full Baths 2
HOA Fees $27/ann
HOA Y/N Yes
Total Fin. Sqft 1911
Originating Board Space Coast MLS (Space Coast Association of REALTORS®)
Year Built 2003
Annual Tax Amount $817
Tax Year 2022
Lot Size 5,663 Sqft
Acres 0.13
Lot Dimensions 50' x 110' deep
Property Description
Welcome home to this lovingly updated & maintained, concrete block, 4-bedroom home plus Florida room with glass windows. Roof 2018 & AC replaced in 2014. Updated kitchen w/ granite countertops, tile backsplash, stainless steel sink, appliances 2014, tile floor, & a huge walk-in pantry. Beautiful, high-grade wood laminate flooring in main living areas, tile in wet areas & brand new carpet in the bedrooms. Owner's suite features garden tub, shower, & large walk-in closet. Vaulted ceilings and indoor laundry rm - washer & dryer stay! Private back yard & a magnificent 50' magnolia tree in front. Shed conveys. Impact window in front plus hurricane shutters in garage. Alarm system. This home is move-in ready & can close quickly! Just off I-95 & only 35 min to MCO. Great location & neighborho
Location
State FL
County Brevard
Area 103 - Titusville Garden - Sr50
Direction From I-95, take SR 50/ Cheney Highway Exit EAST. Make a LEFT at light onto South Str., a RIGHT on Foley, LEFT on Ashley Dr., LEFT on Kenneth Ct., to 4th House on the left (Pam Vanderveer sign.)
Interior
Interior Features Breakfast Bar, Breakfast Nook, Built-in Features, Ceiling Fan(s), Open Floorplan, Pantry, Primary Bathroom - Tub with Shower, Primary Bathroom -Tub with Separate Shower, Primary Downstairs, Split Bedrooms, Vaulted Ceiling(s), Walk-In Closet(s)
Heating Central, Electric
Cooling Central Air, Electric
Flooring Carpet, Tile, Wood
Furnishings Unfurnished
Appliance Dishwasher, Dryer, Electric Range, Electric Water Heater, Microwave, Refrigerator, Washer
Exterior
Exterior Feature Storm Shutters
Garage Attached, Garage Door Opener
Garage Spaces 2.0
Pool None
Utilities Available Electricity Connected
Amenities Available Maintenance Grounds, Management - Full Time, Management - Off Site
Waterfront No
View Trees/Woods
Roof Type Shingle
Street Surface Asphalt
Accessibility Accessible Entrance, Accessible Full Bath
Porch Porch
Parking Type Attached, Garage Door Opener
Garage Yes
Building
Lot Description Dead End Street, Sprinklers In Front, Sprinklers In Rear
Faces East
Sewer Public Sewer
Water Public, Well
Level or Stories One
Additional Building Shed(s)
New Construction No
Schools
Elementary Schools Apollo
High Schools Titusville
Others
Pets Allowed Yes
HOA Name www.TCBProperty.com
Senior Community No
Tax ID 22-35-20-54-00000.0-0054.00
Security Features Security System Owned
Acceptable Financing Cash, Conventional, FHA, VA Loan
Listing Terms Cash, Conventional, FHA, VA Loan
Special Listing Condition Standard
Read Less Info
Want to know what your home might be worth? Contact us for a FREE valuation!

Amerivest 4k Pro-Team
yourhome@amerivest.realestateOur team is ready to help you sell your home for the highest possible price ASAP

Bought with Coldwell Banker Paradise
Get More Information

Real Estate Company







