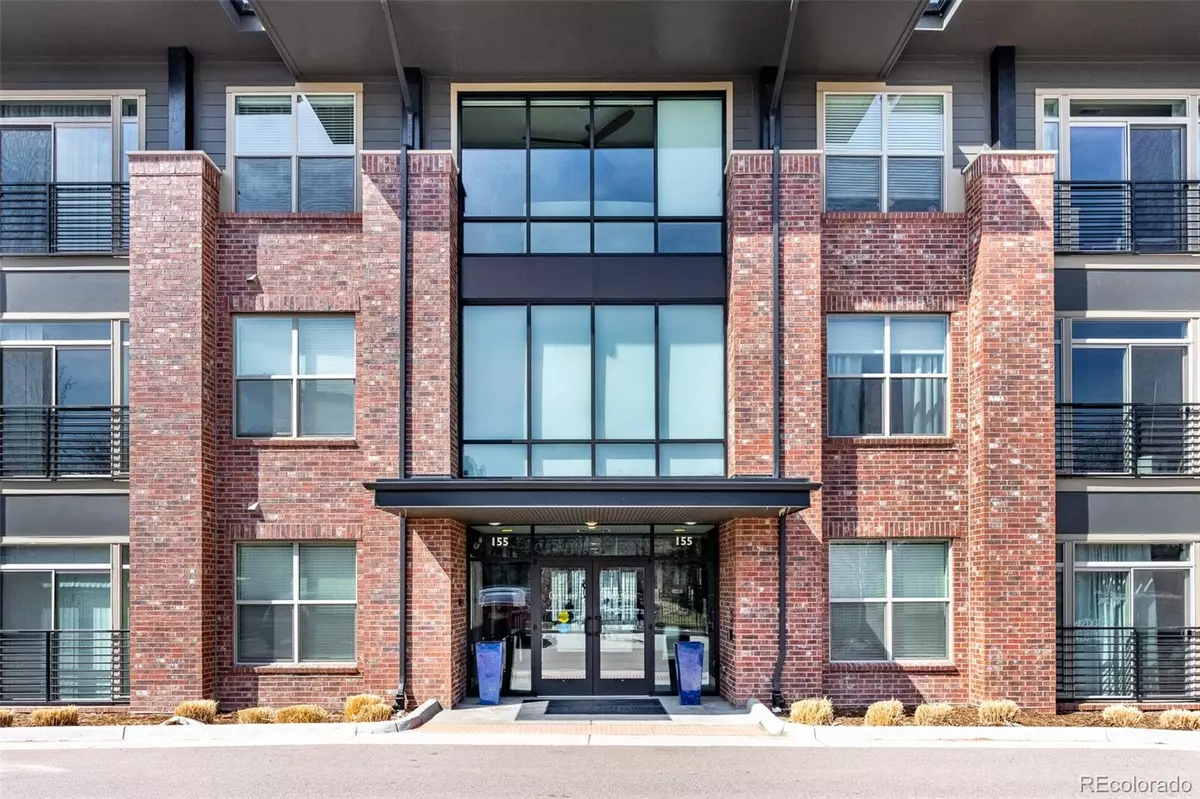$495,000
$515,000
3.9%For more information regarding the value of a property, please contact us for a free consultation.
2 Beds
2 Baths
974 SqFt
SOLD DATE : 06/29/2023
Key Details
Sold Price $495,000
Property Type Condo
Sub Type Condominium
Listing Status Sold
Purchase Type For Sale
Square Footage 974 sqft
Price per Sqft $508
Subdivision Crestmoor
MLS Listing ID 7655264
Sold Date 06/29/23
Style Urban Contemporary
Bedrooms 2
Full Baths 1
Three Quarter Bath 1
Condo Fees $335
HOA Fees $335/mo
HOA Y/N Yes
Originating Board recolorado
Year Built 2017
Annual Tax Amount $2,241
Tax Year 2021
Property Description
Beaming with sleek style, this Crestmoor residence is a coveted escape. A welcoming building façade wrapped in warm brick invites entry into an open floorplan awash with fresh wall color and abundant natural light throughout. A functional kitchen showcases stainless steel appliances, generous cabinetry and a center island poised beneath chic pendant lighting. Enjoy relaxing and entertaining in a spacious living area with a sliding glass door opening to a Juliet balcony. Retreat to a pristine primary suite boasting a serene bathroom with double vanities, a walk-in shower and a large walk-in closet. A sizable secondary bedroom complemented by a full bathroom offers space for a private home office or guest accommodation. New carpeting, a washer + dryer set and garage parking within the building are added amenities. Residents enjoy an ideal location with close proximity to Crestmoor Park, Lowry, and urban amenities including parks, shopping, schools and transportation.
Location
State CO
County Denver
Zoning S-MU-3
Rooms
Main Level Bedrooms 2
Interior
Interior Features Ceiling Fan(s), Eat-in Kitchen, Kitchen Island, No Stairs, Open Floorplan, Primary Suite, Walk-In Closet(s)
Heating Forced Air
Cooling Central Air
Flooring Carpet, Tile, Wood
Fireplace N
Appliance Dishwasher, Disposal, Dryer, Microwave, Oven, Range, Refrigerator, Washer
Laundry In Unit
Exterior
Garage Spaces 1.0
Utilities Available Electricity Connected, Internet Access (Wired), Natural Gas Connected, Phone Available
Roof Type Other
Total Parking Spaces 1
Garage Yes
Building
Story One
Sewer Public Sewer
Water Public
Level or Stories One
Structure Type Brick, Other
Schools
Elementary Schools Carson
Middle Schools Hill
High Schools George Washington
School District Denver 1
Others
Senior Community No
Ownership Individual
Acceptable Financing Cash, Conventional, FHA, Other, VA Loan
Listing Terms Cash, Conventional, FHA, Other, VA Loan
Special Listing Condition None
Pets Description Cats OK, Dogs OK
Read Less Info
Want to know what your home might be worth? Contact us for a FREE valuation!

Amerivest Pro-Team
yourhome@amerivest.realestateOur team is ready to help you sell your home for the highest possible price ASAP

© 2024 METROLIST, INC., DBA RECOLORADO® – All Rights Reserved
6455 S. Yosemite St., Suite 500 Greenwood Village, CO 80111 USA
Bought with Denver Premier Real Estate
Get More Information

Real Estate Company







