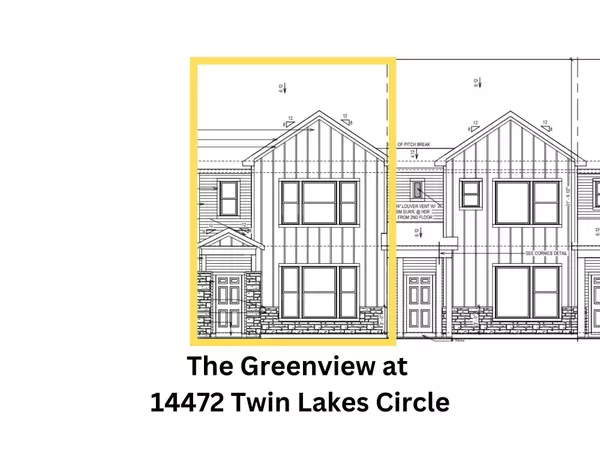$395,000
$395,000
For more information regarding the value of a property, please contact us for a free consultation.
3 Beds
3 Baths
1,889 SqFt
SOLD DATE : 06/28/2023
Key Details
Sold Price $395,000
Property Type Townhouse
Sub Type Townhouse Side x Side
Listing Status Sold
Purchase Type For Sale
Square Footage 1,889 sqft
Price per Sqft $209
Subdivision The Reserve At Twin Lakes
MLS Listing ID 6342329
Sold Date 06/28/23
Bedrooms 3
Full Baths 1
Half Baths 1
Three Quarter Bath 1
HOA Fees $257/mo
Year Built 2023
Annual Tax Amount $546
Tax Year 2022
Contingent None
Lot Size 2,178 Sqft
Acres 0.05
Lot Dimensions 75 x 27.5
Property Description
*Price reflects current builder promotion.* Construction has started on the Greenview floor plan at Twin Lakes. This is your chance to purchase an end-unit Greenview with views of the surrounding forest and pond. Estimated completion is late May of 2023. Visit our model home today for more information on this plan. This home has an open-concept main floor with a chef's dream kitchen. Upstairs you will find a large primary suite with ensuite bathroom and walk-in closet. There is also a loft space and two secondary bedrooms. Windows are abundant in this home and fill every room with natural light. This is the most desired location in the community, so visit today.
Location
State MN
County Dakota
Community The Reserve At Twin Lakes
Zoning Residential-Single Family
Rooms
Basement Slab
Interior
Heating Forced Air
Cooling Central Air
Fireplace No
Exterior
Garage Attached Garage, Asphalt, Garage Door Opener, Guest Parking
Garage Spaces 2.0
Parking Type Attached Garage, Asphalt, Garage Door Opener, Guest Parking
Building
Story Two
Foundation 1161
Sewer City Sewer/Connected
Water City Water/Connected
Level or Stories Two
Structure Type Brick/Stone,Vinyl Siding
New Construction true
Schools
School District Rosemount-Apple Valley-Eagan
Others
HOA Fee Include Maintenance Structure,Lawn Care,Maintenance Grounds,Professional Mgmt,Trash,Shared Amenities,Snow Removal
Restrictions Pets - Cats Allowed,Pets - Dogs Allowed
Read Less Info
Want to know what your home might be worth? Contact us for a FREE valuation!

Amerivest Pro-Team
yourhome@amerivest.realestateOur team is ready to help you sell your home for the highest possible price ASAP
Get More Information

Real Estate Company







