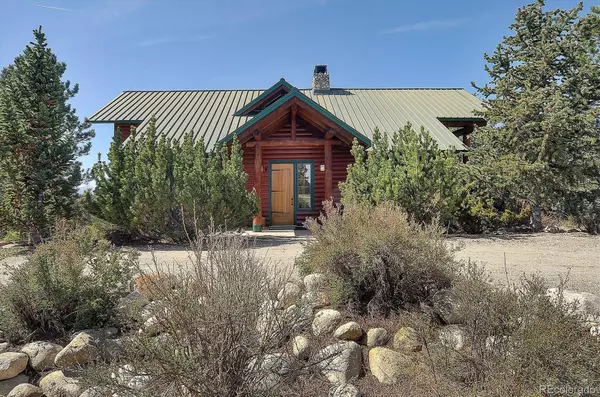$1,516,980
$1,492,280
1.7%For more information regarding the value of a property, please contact us for a free consultation.
3 Beds
3 Baths
3,594 SqFt
SOLD DATE : 06/27/2023
Key Details
Sold Price $1,516,980
Property Type Single Family Home
Sub Type Single Family Residence
Listing Status Sold
Purchase Type For Sale
Square Footage 3,594 sqft
Price per Sqft $422
Subdivision Mesa Antero Estates
MLS Listing ID 5778025
Sold Date 06/27/23
Style Mountain Contemporary
Bedrooms 3
Full Baths 2
Three Quarter Bath 1
Condo Fees $250
HOA Fees $20/ann
HOA Y/N Yes
Originating Board recolorado
Year Built 1994
Annual Tax Amount $4,029
Tax Year 2023
Lot Size 46.940 Acres
Acres 46.94
Property Description
Exquisitely wonderful, this 46.94 acres adjoins National Forest at the base of Mt Antero and has a striking craftsman style home for a remarkable and unforgettable sanctuary. Conveniently located in the Rocky Mountains of central Colorado, this interesting property offers a beautiful high meadow where elk and deer roam, ravine with seasonal spring worth exploring, and where the journey to walk the land, discover new plants & observe animals of all kinds begins immediately. The 3594 SF home offers a flexible floor plan on three levels - great for full or part time living. The main level entry into the enclosed foyer eases mountain living with coat & boot storage. Log handrails and vaulted ceilings bring a lodge feeling to the home highlighted by the floor to ceiling stone fireplace, and abundance of doors and windows allowing for natural light and unobstructed pristine views. The great room is inviting and functional with built-in desk and bookshelves, impressive log beams and great space for relaxing and entertaining. Inspiring kitchen and dining with views to the south encompassing a comforting mixture of trees, snow covered peaks and views of the Sangre De Cristo range. The balance of the main floor is an additional office, laundry area, full bath and den which could easily be a bedroom space. The upper level is comprised of a spacious bedroom with ¾ bath and adjoining space which might be utilized as a craft room, walk-in closet, office, or library. The walk-out basement offers a wet bar, ¾ bath, family room, & two bedrooms, again these room could easily be transformed into exercise space, music room or home office. Explore the lower patio, side patio with stone fireplace and bistro lights, tree stand/house, & perennial stream. Attached one car garage and shed are ideal with plenty of room to build an expansive garage. High Speed internet adds flexibility & voluntary road association for easy access. https://listings.mediamaxphotography.com/16750-Kiowa-Rd
Location
State CO
County Chaffee
Zoning Rural
Rooms
Basement Exterior Entry, Finished, Full, Walk-Out Access
Interior
Interior Features Ceiling Fan(s), Entrance Foyer, Granite Counters, High Ceilings, Kitchen Island, Pantry, Primary Suite, Radon Mitigation System, T&G Ceilings, Utility Sink, Vaulted Ceiling(s), Wet Bar
Heating Baseboard, Propane
Cooling Other
Flooring Tile, Wood
Fireplaces Number 2
Fireplaces Type Great Room, Outside
Fireplace Y
Appliance Bar Fridge, Cooktop, Dishwasher, Dryer, Range, Washer
Exterior
Exterior Feature Fire Pit, Private Yard
Garage Circular Driveway, Driveway-Gravel
Garage Spaces 1.0
Fence Partial
Utilities Available Electricity Connected, Propane
Waterfront Description Stream
View Meadow, Mountain(s), Valley
Roof Type Metal
Parking Type Circular Driveway, Driveway-Gravel
Total Parking Spaces 8
Garage Yes
Building
Lot Description Borders National Forest
Story Three Or More
Foundation Concrete Perimeter, Slab
Sewer Septic Tank
Water Private
Level or Stories Three Or More
Structure Type Log
Schools
Elementary Schools Longfellow
Middle Schools Salida
High Schools Salida
School District Salida R-32
Others
Senior Community No
Ownership Individual
Acceptable Financing 1031 Exchange, Cash, Conventional, Jumbo
Listing Terms 1031 Exchange, Cash, Conventional, Jumbo
Special Listing Condition None
Read Less Info
Want to know what your home might be worth? Contact us for a FREE valuation!

Amerivest Pro-Team
yourhome@amerivest.realestateOur team is ready to help you sell your home for the highest possible price ASAP

© 2024 METROLIST, INC., DBA RECOLORADO® – All Rights Reserved
6455 S. Yosemite St., Suite 500 Greenwood Village, CO 80111 USA
Bought with MHC Realty Group LLC
Get More Information

Real Estate Company







