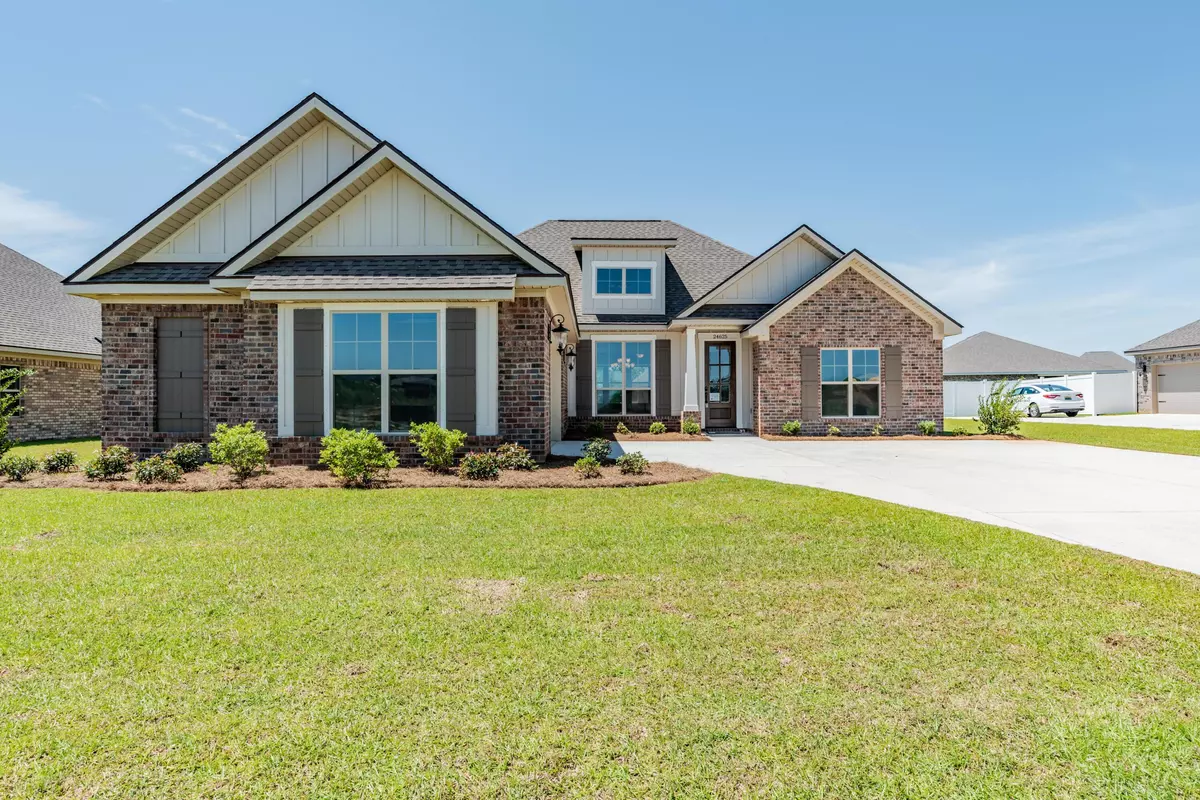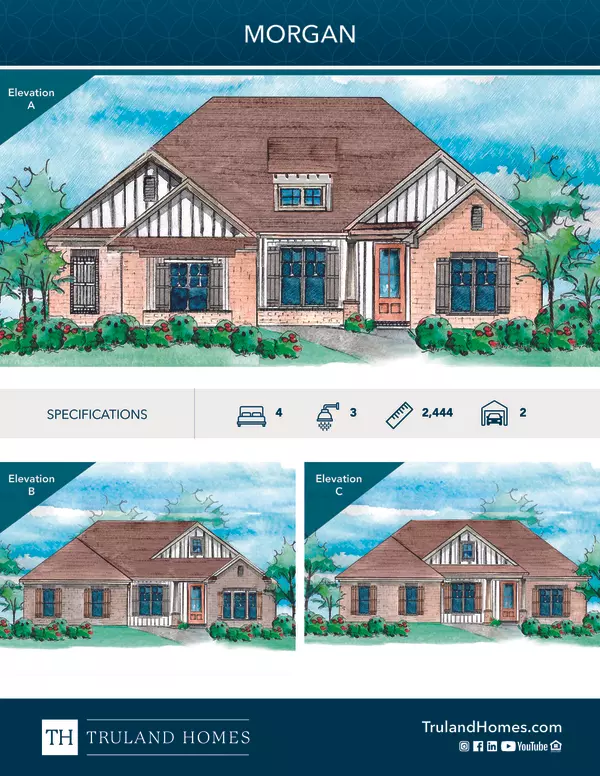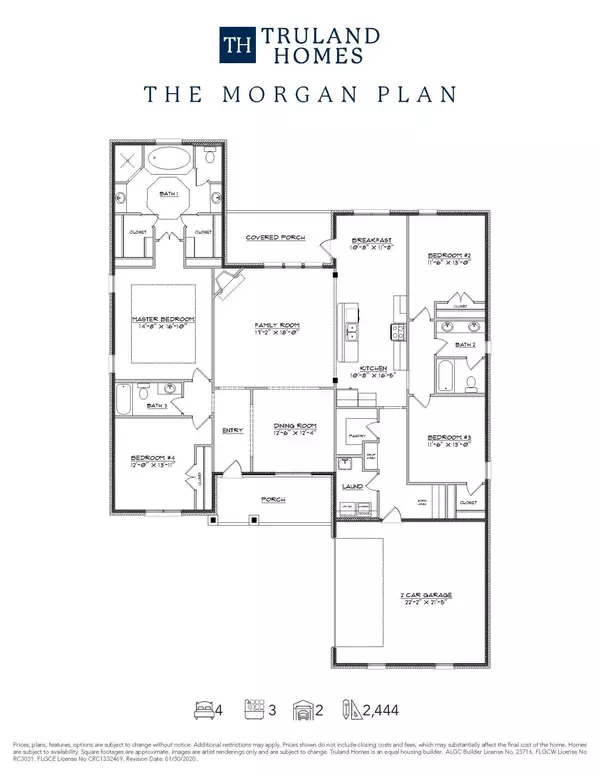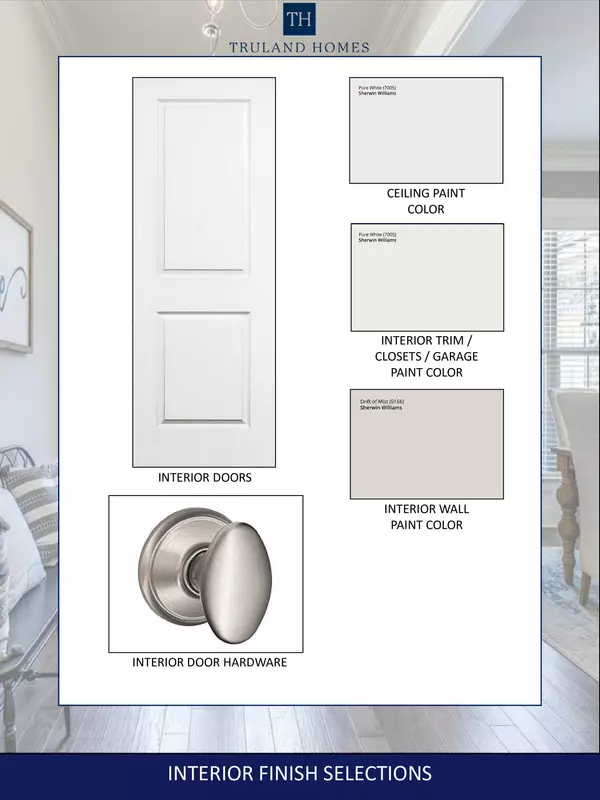$559,900
$559,900
For more information regarding the value of a property, please contact us for a free consultation.
4 Beds
3 Baths
2,444 SqFt
SOLD DATE : 06/26/2023
Key Details
Sold Price $559,900
Property Type Single Family Home
Sub Type Ranch
Listing Status Sold
Purchase Type For Sale
Square Footage 2,444 sqft
Price per Sqft $229
Subdivision Buxton'S Mill / Hammock Bay
MLS Listing ID 918034
Sold Date 06/26/23
Bedrooms 4
Full Baths 3
Construction Status Under Construction
HOA Fees $168/qua
HOA Y/N Yes
Year Built 2023
Annual Tax Amount $674
Tax Year 2022
Lot Size 10,018 Sqft
Acres 0.23
Property Description
PRICE IMPROVEMENT!!! LAST OPPORTUNITY IN BUXTON MILL!! Our Morgan plan is located in the highly coveted neighborhood of Buxton's Mill on about 0.22 of an acre. This 2444 sqft home is an open floor concept comprised of the family room, dining room, split level gourmet kitchen and breakfast nook just off the kitchen, making it perfect for entertaining guests or just relaxing with the family! Primary bedroom and bedroom 4 are located just off the family room. The primary bedroom features a tray ceiling and on-suite bath complete with double vanity, garden tub, separate shower and spacious his/hers closets. Bedroom 4 has quick access to a full guest bath. Bedrooms 2-3 are located on the opposite side of the home with a full bath situated between them. Complete June 2023.
Location
State FL
County Walton
Area 20 - Freeport
Zoning Resid Single Family
Rooms
Guest Accommodations Community Room,Exercise Room,Pavillion/Gazebo,Pets Allowed,Pickle Ball,Picnic Area,Playground,Pool,Tennis
Interior
Interior Features Ceiling Crwn Molding, Ceiling Raised, Ceiling Tray/Cofferd, Fireplace Gas, Floor Tile, Floor Vinyl, Kitchen Island, Lighting Recessed, Pantry, Pull Down Stairs, Walls Wainscoting, Washer/Dryer Hookup, Woodwork Stained
Appliance Auto Garage Door Opn, Dishwasher, Disposal, Microwave, Oven Self Cleaning, Smoke Detector, Stove/Oven Gas, Warranty Provided
Exterior
Exterior Feature Lawn Pump, Patio Covered, Sprinkler System
Parking Features Garage Attached
Garage Spaces 2.0
Pool Community
Community Features Community Room, Exercise Room, Pavillion/Gazebo, Pets Allowed, Pickle Ball, Picnic Area, Playground, Pool, Tennis
Utilities Available Electric, Gas - Natural, Phone, Private Well, Public Sewer, Public Water, TV Cable
Private Pool Yes
Building
Lot Description Corner
Story 1.0
Structure Type Brick,Roof Composite Shngl,Siding CmntFbrHrdBrd
Construction Status Under Construction
Schools
Elementary Schools Freeport
Others
HOA Fee Include Management,Recreational Faclty,TV Cable
Assessment Amount $504
Energy Description AC - High Efficiency,Ceiling Fans,Double Pane Windows,Heat Cntrl Electric,Water Heater - Gas,Water Heater - Tnkls
Financing Conventional,FHA,VA
Read Less Info
Want to know what your home might be worth? Contact us for a FREE valuation!

Amerivest Pro-Team
yourhome@amerivest.realestateOur team is ready to help you sell your home for the highest possible price ASAP
Bought with Coastal Luxury








