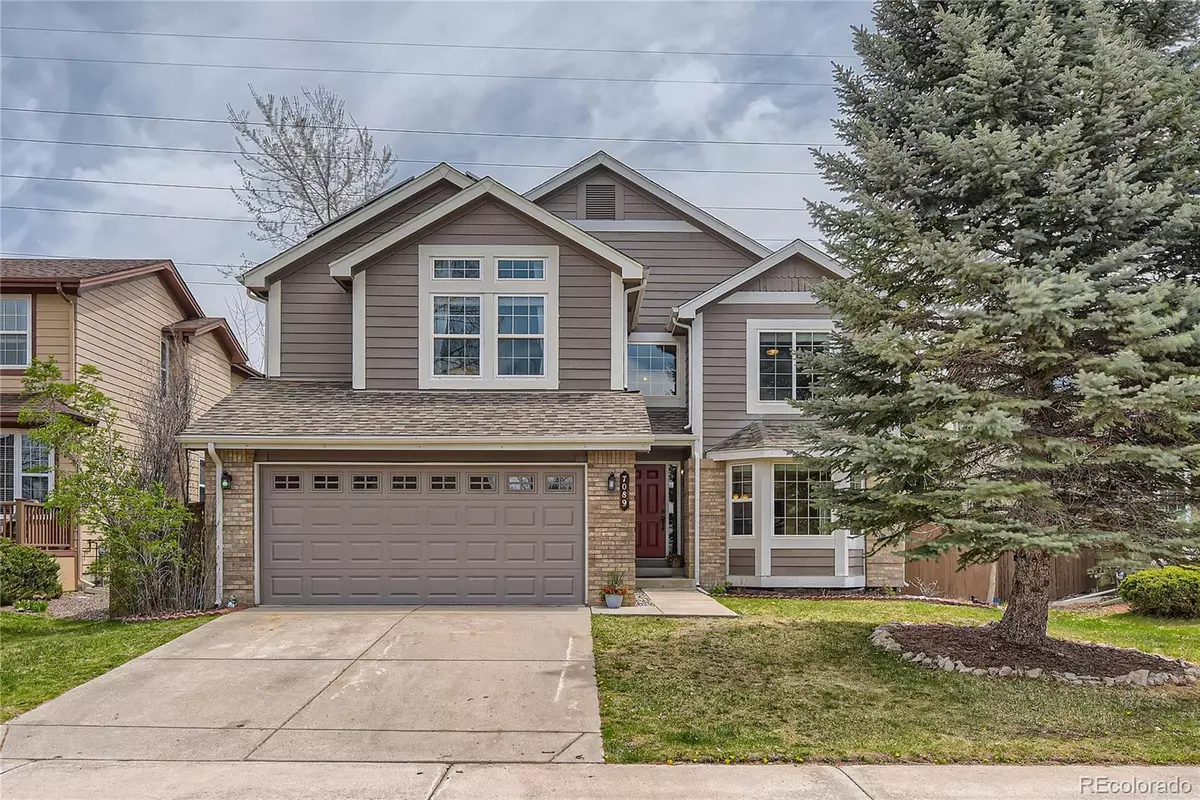$705,000
$700,000
0.7%For more information regarding the value of a property, please contact us for a free consultation.
6 Beds
4 Baths
3,386 SqFt
SOLD DATE : 06/26/2023
Key Details
Sold Price $705,000
Property Type Single Family Home
Sub Type Single Family Residence
Listing Status Sold
Purchase Type For Sale
Square Footage 3,386 sqft
Price per Sqft $208
Subdivision Highlands Ranch Eastridge
MLS Listing ID 2005183
Sold Date 06/26/23
Style Traditional
Bedrooms 6
Full Baths 2
Three Quarter Bath 2
Condo Fees $165
HOA Fees $55/qua
HOA Y/N Yes
Originating Board recolorado
Year Built 1990
Annual Tax Amount $3,275
Tax Year 2022
Lot Size 6,534 Sqft
Acres 0.15
Property Description
Welcome to this wonderful home located in the heart of Highlands Ranch!! This a rare opportunity to find a home with six bedrooms, including a main floor bedroom and four bathrooms! The entire main level was just painted, and brand-new carpet and flooring were installed this year. The kitchen has all newer appliances, a breakfast nook, and opens into the family room with a wood-burning fireplace. The main-floor bedroom/office has an attached bathroom with a shower if main-floor living is needed! Upstairs, the primary bedroom has mountain views, a five-piece bathroom, and a walk-in closet. The two large secondary bedrooms share an additional full bathroom. This home is extremely energy efficient and you will basically have no electric bill and a very low gas bill!! It has a fully paid 36-panel solar system and a recently updated full HVAC system that includes a highly efficient furnace, hot water heater, and AC unit. All windows in the home were upgraded and there is the ability to plug in your EV car in the garage. The main breaker box has been upgraded as well as the subpanels in the garage and basement. The basement has a media room that is prewired with CAT6 so you can enjoy many games at the same time!! The finished basement also has a fifth bedroom that is currently being used as the laundry room and a sixth non-conforming bedroom with an attached bathroom with a shower. There is also a bonus room that can be used as an office if needed. Enjoy your private backyard with its new fence and recently planted trees and bushes. The backyard also backs to a greenbelt and includes a fully insulated shed with an electric panel for your hobbies. You have very easy access to hiking/biking trails, and the path to Timberline Park is just down the street! Just a couple of minutes from C470 and I-25, shopping at Park Meadows and many restaurants. Enjoy all that Highlands Ranch has to offer with rec centers, concerts, and farmer's markets. Hurry, see this one today!!
Location
State CO
County Douglas
Zoning PDU
Rooms
Basement Finished, Full
Main Level Bedrooms 1
Interior
Interior Features Breakfast Nook, Ceiling Fan(s), Five Piece Bath, High Ceilings, High Speed Internet, In-Law Floor Plan, Kitchen Island, Open Floorplan, Pantry, Primary Suite, Radon Mitigation System, Smoke Free, Sound System, Vaulted Ceiling(s), Walk-In Closet(s), Wired for Data
Heating Forced Air, Natural Gas
Cooling Central Air
Flooring Carpet, Vinyl, Wood
Fireplaces Number 1
Fireplaces Type Family Room, Wood Burning
Fireplace Y
Appliance Dishwasher, Disposal, Dryer, Gas Water Heater, Humidifier, Microwave, Oven, Range, Refrigerator, Self Cleaning Oven, Washer
Laundry In Unit
Exterior
Exterior Feature Private Yard, Rain Gutters
Garage Electric Vehicle Charging Station(s)
Garage Spaces 2.0
Fence Full
Utilities Available Cable Available, Electricity Connected, Internet Access (Wired), Phone Connected
View Mountain(s)
Roof Type Composition
Parking Type Electric Vehicle Charging Station(s)
Total Parking Spaces 2
Garage Yes
Building
Lot Description Greenbelt, Landscaped
Story Two
Sewer Public Sewer
Water Public
Level or Stories Two
Structure Type Brick, Frame, Wood Siding
Schools
Elementary Schools Eagle Ridge
Middle Schools Cresthill
High Schools Highlands Ranch
School District Douglas Re-1
Others
Senior Community No
Ownership Individual
Acceptable Financing Cash, Conventional, FHA, VA Loan
Listing Terms Cash, Conventional, FHA, VA Loan
Special Listing Condition None
Read Less Info
Want to know what your home might be worth? Contact us for a FREE valuation!

Amerivest Pro-Team
yourhome@amerivest.realestateOur team is ready to help you sell your home for the highest possible price ASAP

© 2024 METROLIST, INC., DBA RECOLORADO® – All Rights Reserved
6455 S. Yosemite St., Suite 500 Greenwood Village, CO 80111 USA
Bought with Madison & Company Properties
Get More Information

Real Estate Company







