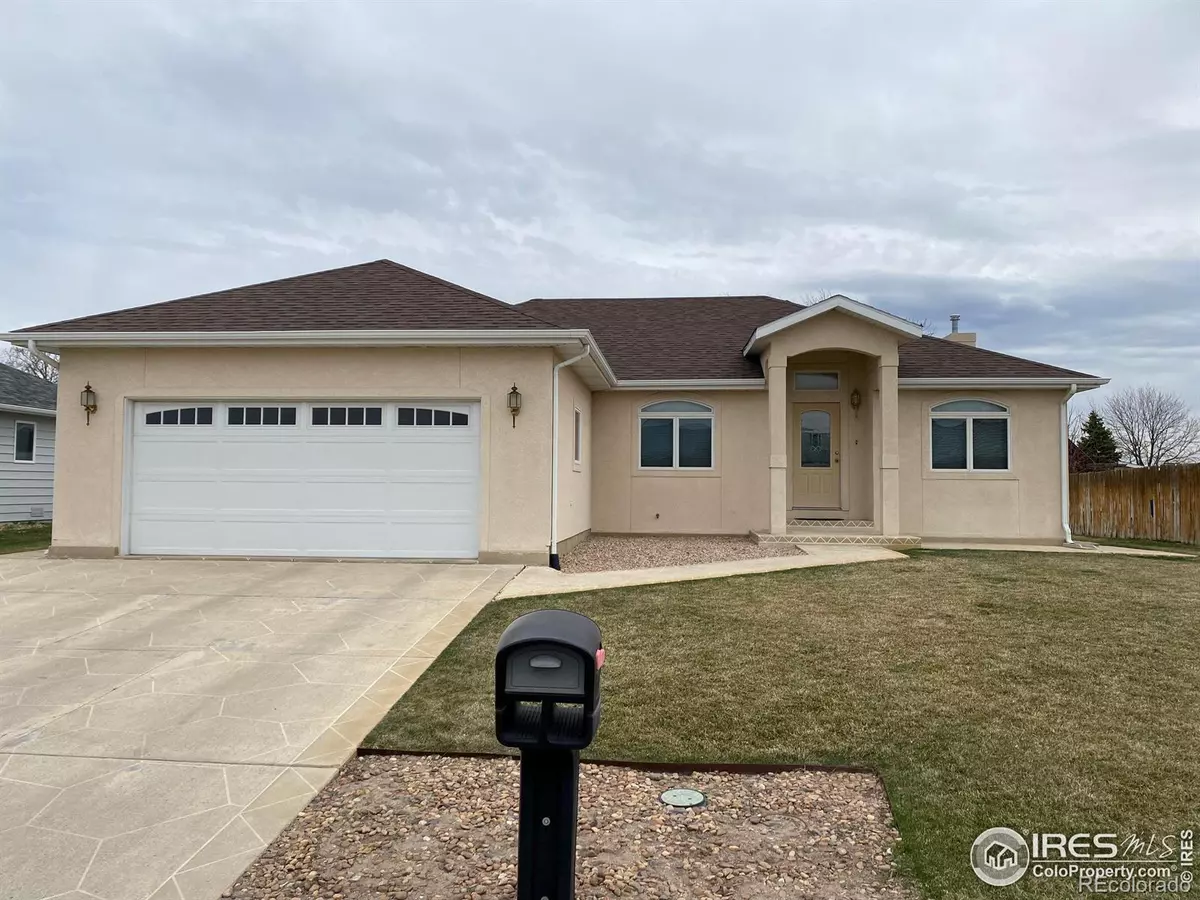$400,000
$410,000
2.4%For more information regarding the value of a property, please contact us for a free consultation.
5 Beds
3 Baths
2,797 SqFt
SOLD DATE : 06/23/2023
Key Details
Sold Price $400,000
Property Type Single Family Home
Sub Type Single Family Residence
Listing Status Sold
Purchase Type For Sale
Square Footage 2,797 sqft
Price per Sqft $143
Subdivision Long-Berg Addition
MLS Listing ID IR985621
Sold Date 06/23/23
Bedrooms 5
Full Baths 2
Three Quarter Bath 1
HOA Y/N No
Originating Board recolorado
Year Built 1999
Annual Tax Amount $1,906
Tax Year 2022
Lot Size 8,712 Sqft
Acres 0.2
Property Description
Beautiful Stucco Ranch style home on the South side with full finished basement, 5 bdrms, 2 3/4 baths, living room with gas fireplace, open to separate dining room w/ sliding door new blinds (2023) and opens onto a huge deck. Spacious kitchen has breakfast nook and cupboards have all new hardware. Most all light fixtures have been replaced throughout home. Primary bedroom has walk in closet, jetted tub, and walk in shower. Basement includes Huge family room, 2 bdrms with 5th one added in 2019, remodeled 3/4 bath 2020, all new paint in basement 2019. Bonus room can be office, storage, or workout room. Backyard is mostly fenced, storage shed, sprinkler system, Roof replaced with 50 yr Malarky in 2020 and Hot water heater replaced in 2016 and Garage door replaced in 2017 Forced Air Heat & Central Air. Deck will be painted by end of May
Location
State CO
County Logan
Zoning R-1
Rooms
Basement Full, Sump Pump
Main Level Bedrooms 3
Interior
Interior Features Eat-in Kitchen, Five Piece Bath, Open Floorplan
Heating Forced Air
Cooling Central Air
Flooring Vinyl
Fireplaces Type Gas, Living Room
Equipment Satellite Dish
Fireplace N
Appliance Dishwasher, Microwave, Oven, Refrigerator, Water Softener
Exterior
Garage Oversized
Garage Spaces 2.0
Fence Fenced, Partial
Utilities Available Cable Available, Electricity Available, Internet Access (Wired), Natural Gas Available
Roof Type Composition
Parking Type Oversized
Total Parking Spaces 2
Garage Yes
Building
Lot Description Flood Zone, Level, Sprinklers In Front
Story One
Sewer Public Sewer
Water Public
Level or Stories One
Structure Type Stucco,Wood Frame
Schools
Elementary Schools Ayres
Middle Schools Sterling
High Schools Sterling
School District Valley Re-1
Others
Ownership Individual
Acceptable Financing Cash, Conventional, FHA, USDA Loan, VA Loan
Listing Terms Cash, Conventional, FHA, USDA Loan, VA Loan
Read Less Info
Want to know what your home might be worth? Contact us for a FREE valuation!

Amerivest Pro-Team
yourhome@amerivest.realestateOur team is ready to help you sell your home for the highest possible price ASAP

© 2024 METROLIST, INC., DBA RECOLORADO® – All Rights Reserved
6455 S. Yosemite St., Suite 500 Greenwood Village, CO 80111 USA
Bought with Goodman Realty Company
Get More Information

Real Estate Company







