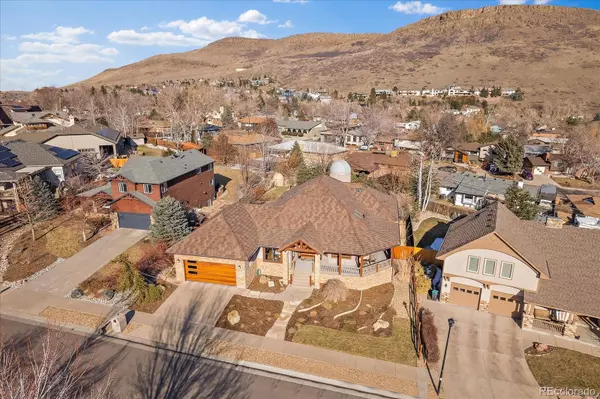$1,375,000
$1,375,000
For more information regarding the value of a property, please contact us for a free consultation.
3 Beds
2 Baths
2,708 SqFt
SOLD DATE : 06/23/2023
Key Details
Sold Price $1,375,000
Property Type Single Family Home
Sub Type Single Family Residence
Listing Status Sold
Purchase Type For Sale
Square Footage 2,708 sqft
Price per Sqft $507
Subdivision Canyon View Sub Flg 1
MLS Listing ID 4733071
Sold Date 06/23/23
Style Mountain Contemporary
Bedrooms 3
Full Baths 2
HOA Y/N No
Abv Grd Liv Area 2,708
Originating Board recolorado
Year Built 2005
Annual Tax Amount $5,256
Tax Year 2021
Lot Size 0.300 Acres
Acres 0.3
Property Description
Previous Contract Contingent on Buyer's Home Closing terminated due to non performance. This custom built, Feng Shui designed, main floor living, cozy ranch home separates the men from the boys: cookie cutter spec or older code violating homes. Structurally upgraded with 30 caissons hitting bedrock 30' deep & 3 sump pumps, a stable, immovable foundation, impervious to erosion was born. Combined with a class 4 Boral concrete tile roof with a transferable 50 year warranty & Pella Windows with wood plantation shutters & Hunter Douglas blinds, this high end luxury home is built to last. Celestially curious? Eliminate the mystery with a Home Observatory, an astronomer's & casual stargazer's delight! The office with a walk in closet, wainscoting, & French glass doors easily converts into a 3rd bedroom. Panoramic Foothill Mountain views from your earthly bound tongue & groove covered front & side porch will send chills up your spine as they lure you to hike, run, & mountain bike. Minutes to Downtown Golden's restaurants & festivities, this HOA free neighborhood is unbeatable for quick access to High Country Skiing, Downtown Denver, Boulder, & DIA. The layout is open & efficient with pocket doors throughout. The kitchen is Michelin Star with its 80 cherry stain glass cabinets with pullouts, custom utility drawer divisions, spice racks, under & over cabinet lighting, & exotic granite. The flooring ranges from hickory, copper slate tile & 9 pound memory foam stain resistant Karastan carpets. The observatory doubles as a reading nook, relaxation station, green house; meditation, sunbathing or play room....A fully fenced master gardener designed backyard has perennials, blue grass, a water feature, sprinklers, flagstone patios & walkways, decorative rock wall & observatory shed. A 3 car tandem attached garage has oversized doors & 50 amp electric car charger. Make the unfinished basement your own vs. reconfiguring dysfunctional layouts.
Location
State CO
County Jefferson
Zoning SFR
Rooms
Basement Bath/Stubbed, Crawl Space, Daylight, Interior Entry, Partial, Sump Pump, Unfinished
Main Level Bedrooms 3
Interior
Interior Features Built-in Features, Ceiling Fan(s), Eat-in Kitchen, Entrance Foyer, Five Piece Bath, Granite Counters, High Ceilings, High Speed Internet, Jet Action Tub, Kitchen Island, Marble Counters, Open Floorplan, Primary Suite, Smoke Free, Tile Counters, Utility Sink, Vaulted Ceiling(s), Walk-In Closet(s)
Heating Forced Air, Natural Gas
Cooling Central Air
Flooring Carpet, Tile, Wood
Fireplaces Number 2
Fireplaces Type Great Room, Primary Bedroom
Fireplace Y
Appliance Convection Oven, Cooktop, Dishwasher, Disposal, Double Oven, Down Draft, Dryer, Gas Water Heater, Microwave, Refrigerator, Self Cleaning Oven, Sump Pump, Washer
Exterior
Exterior Feature Dog Run, Garden, Gas Valve, Lighting, Private Yard, Rain Gutters, Water Feature
Parking Features 220 Volts, Concrete, Dry Walled, Electric Vehicle Charging Station(s), Exterior Access Door, Finished, Floor Coating, Insulated Garage, Lighted, Oversized, Oversized Door, Tandem
Garage Spaces 3.0
Fence Full
Utilities Available Cable Available, Electricity Connected, Internet Access (Wired), Natural Gas Connected, Phone Connected
View Mountain(s)
Roof Type Concrete
Total Parking Spaces 3
Garage Yes
Building
Lot Description Cul-De-Sac, Fire Mitigation, Foothills, Irrigated, Landscaped, Level, Master Planned, Near Public Transit, Sprinklers In Front, Sprinklers In Rear
Foundation Slab
Sewer Public Sewer
Water Public
Level or Stories One
Structure Type Frame, Stone, Stucco
Schools
Elementary Schools Mitchell
Middle Schools Bell
High Schools Golden
School District Jefferson County R-1
Others
Senior Community No
Ownership Individual
Acceptable Financing Cash, Conventional, VA Loan
Listing Terms Cash, Conventional, VA Loan
Special Listing Condition None
Read Less Info
Want to know what your home might be worth? Contact us for a FREE valuation!

Amerivest Pro-Team
yourhome@amerivest.realestateOur team is ready to help you sell your home for the highest possible price ASAP

© 2025 METROLIST, INC., DBA RECOLORADO® – All Rights Reserved
6455 S. Yosemite St., Suite 500 Greenwood Village, CO 80111 USA
Bought with eVelo Property Management LLC








