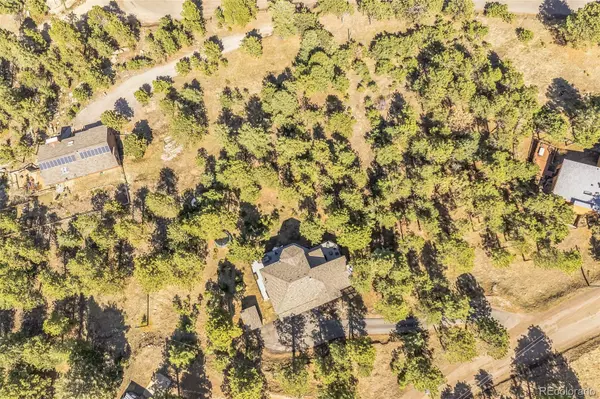$1,174,000
$1,199,000
2.1%For more information regarding the value of a property, please contact us for a free consultation.
5 Beds
4 Baths
3,200 SqFt
SOLD DATE : 06/23/2023
Key Details
Sold Price $1,174,000
Property Type Single Family Home
Sub Type Single Family Residence
Listing Status Sold
Purchase Type For Sale
Square Footage 3,200 sqft
Price per Sqft $366
Subdivision Evergreen Sunset Heights
MLS Listing ID 7636674
Sold Date 06/23/23
Style Mountain Contemporary
Bedrooms 5
Full Baths 3
Half Baths 1
HOA Y/N No
Originating Board recolorado
Year Built 1989
Annual Tax Amount $4,478
Tax Year 2022
Lot Size 1.500 Acres
Acres 1.5
Property Description
MOUNTAIN VIEWS!! BEAUTIFUL single-family home in sought-after Sunset Heights! Your future home sits on 1.5 acres with mature trees and landscape, and offers 5 Bedrooms and 4 Bathrooms. Main level is flooded with natural light from the big windows, and has a formal Dining Room, Living Room with soaring ceilings, gorgeous hardwood flooring, and cozy gas fireplace with moss rock surround, and Kitchen. Eat-in Kitchen features granite-slab countertops, large center island, and all new stainless steel appliances. The kitchen backs to the Family Room which has access to the expansive wraparound deck with breathtaking views. Upstairs, you'll find 3 Bedrooms, including the Primary Bedroom, with a private 5-piece bathroom and views! Lower level is a walkout with 9' ceilings, Rec Room, 2 conforming Bedrooms, and full bath. The entire exterior and deck were stained in 2022 and the roof was recently installed in 2019. There is great storage space in the shed in the backyard as well. Ideally located between downtown Denver and the ski resorts! Don't miss this opportunity!
Location
State CO
County Jefferson
Zoning MR-1
Rooms
Basement Finished, Full, Walk-Out Access
Interior
Interior Features Built-in Features, Ceiling Fan(s), Eat-in Kitchen, Five Piece Bath, Granite Counters, Jet Action Tub, Kitchen Island, Pantry, Primary Suite, Smoke Free, Vaulted Ceiling(s), Walk-In Closet(s)
Heating Forced Air
Cooling None
Flooring Carpet, Tile, Wood
Fireplaces Number 1
Fireplaces Type Gas, Gas Log, Living Room
Fireplace Y
Appliance Dishwasher, Disposal, Oven, Refrigerator
Laundry In Unit
Exterior
Exterior Feature Private Yard
Garage Asphalt, Finished
Garage Spaces 2.0
Utilities Available Natural Gas Available, Natural Gas Connected
Roof Type Composition
Parking Type Asphalt, Finished
Total Parking Spaces 4
Garage Yes
Building
Lot Description Many Trees, Secluded
Story Two
Foundation Slab
Sewer Septic Tank
Water Private, Well
Level or Stories Two
Structure Type Cedar, Frame, Stone
Schools
Elementary Schools Wilmot
Middle Schools Evergreen
High Schools Evergreen
School District Jefferson County R-1
Others
Senior Community No
Ownership Individual
Acceptable Financing Cash, Conventional, FHA, VA Loan
Listing Terms Cash, Conventional, FHA, VA Loan
Special Listing Condition None
Read Less Info
Want to know what your home might be worth? Contact us for a FREE valuation!

Amerivest Pro-Team
yourhome@amerivest.realestateOur team is ready to help you sell your home for the highest possible price ASAP

© 2024 METROLIST, INC., DBA RECOLORADO® – All Rights Reserved
6455 S. Yosemite St., Suite 500 Greenwood Village, CO 80111 USA
Bought with Keller Williams Foothills Realty, LLC
Get More Information

Real Estate Company







