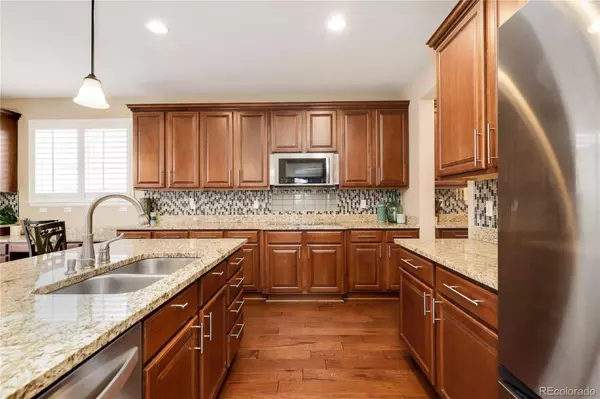$735,000
$750,000
2.0%For more information regarding the value of a property, please contact us for a free consultation.
4 Beds
4 Baths
3,093 SqFt
SOLD DATE : 06/23/2023
Key Details
Sold Price $735,000
Property Type Single Family Home
Sub Type Single Family Residence
Listing Status Sold
Purchase Type For Sale
Square Footage 3,093 sqft
Price per Sqft $237
Subdivision Copperleaf
MLS Listing ID 1576648
Sold Date 06/23/23
Bedrooms 4
Full Baths 2
Half Baths 1
Three Quarter Bath 1
Condo Fees $438
HOA Fees $36
HOA Y/N Yes
Abv Grd Liv Area 3,093
Originating Board recolorado
Year Built 2009
Annual Tax Amount $4,808
Tax Year 2022
Lot Size 6,969 Sqft
Acres 0.16
Property Description
Stunning two-story home in Copperleaf! Tucked in the back of the community away from busy streets, this home offers a tranquil oasis that is perfect for unwinding after a long day. From the moment you step inside, you'll be drawn in by the grand entry with double height ceilings, which adds to the luxury feel of the home. The open concept kitchen is an entertainer's delight with endless cabinetry, granite countertops, and an island that provides plenty of space for food prep and casual dining. Throughout the home, plantation shutters provide a beautiful touch that adds a sense of elegance and sophistication. The high ceilings in the living room, along with the cozy fireplace, create a warm and inviting space that is perfect for relaxing with loved ones. On the second level of the home you'll find all of the bedrooms. The primary suite is a true retreat with an expansive layout that includes a wet bar and five-piece ensuite bathroom. Three additional bedrooms, one with an ensuite bathroom, provide plenty of space for everyone to have their own private oasis. If you need more room to spread out, the unfinished basement offers endless possibilities for customization. This provides the perfect opportunity to create your dream space whether that be additional bedrooms, a game room, or a home theater. Outside, the fully fenced backyard showcases a large patio, perfect for dining al fresco. Located in a quiet community and within walking distance to the park and beautiful community pool with a splash pad/zero entry pool. Not to be missed!
Location
State CO
County Arapahoe
Zoning SFR
Rooms
Basement Full, Sump Pump, Unfinished
Interior
Interior Features Ceiling Fan(s), Five Piece Bath, Granite Counters, High Ceilings, High Speed Internet, Kitchen Island, Open Floorplan, Pantry, Primary Suite, Smart Thermostat, Sound System, Tile Counters, Vaulted Ceiling(s), Walk-In Closet(s), Wired for Data
Heating Forced Air, Hot Water, Natural Gas
Cooling Central Air
Flooring Carpet, Tile, Wood
Fireplaces Number 1
Fireplaces Type Family Room, Gas
Fireplace Y
Appliance Cooktop, Dishwasher, Disposal, Double Oven, Gas Water Heater, Microwave, Refrigerator, Self Cleaning Oven
Exterior
Exterior Feature Private Yard
Parking Features Concrete
Garage Spaces 3.0
Fence Partial
Utilities Available Cable Available, Electricity Connected, Internet Access (Wired), Natural Gas Connected, Phone Available
View Mountain(s)
Roof Type Concrete
Total Parking Spaces 3
Garage Yes
Building
Lot Description Landscaped, Level
Sewer Public Sewer
Water Public
Level or Stories Two
Structure Type Cement Siding
Schools
Elementary Schools Timberline
Middle Schools Thunder Ridge
High Schools Eaglecrest
School District Cherry Creek 5
Others
Senior Community No
Ownership Individual
Acceptable Financing Cash, Conventional, FHA, VA Loan
Listing Terms Cash, Conventional, FHA, VA Loan
Special Listing Condition None
Pets Allowed Yes
Read Less Info
Want to know what your home might be worth? Contact us for a FREE valuation!

Amerivest Pro-Team
yourhome@amerivest.realestateOur team is ready to help you sell your home for the highest possible price ASAP

© 2025 METROLIST, INC., DBA RECOLORADO® – All Rights Reserved
6455 S. Yosemite St., Suite 500 Greenwood Village, CO 80111 USA
Bought with Sovina Realty LLC








