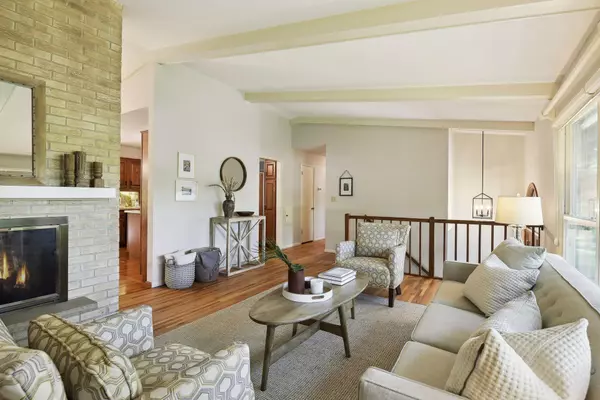$525,000
$449,900
16.7%For more information regarding the value of a property, please contact us for a free consultation.
3 Beds
2 Baths
2,055 SqFt
SOLD DATE : 06/22/2023
Key Details
Sold Price $525,000
Property Type Single Family Home
Sub Type Single Family Residence
Listing Status Sold
Purchase Type For Sale
Square Footage 2,055 sqft
Price per Sqft $255
Subdivision Woodland Hills 5Th Add
MLS Listing ID 6346809
Sold Date 06/22/23
Bedrooms 3
Full Baths 1
Three Quarter Bath 1
Year Built 1962
Annual Tax Amount $5,344
Tax Year 2023
Contingent None
Lot Size 0.530 Acres
Acres 0.53
Lot Dimensions 121x197x137x166
Property Description
Along the winding, tree-lined streets of the Boulder Creek Neighborhood, enjoy this home with many custom details. From a wall of handsome Anderson windows to custom rails and stairs there are hardwood floors throughout the main level. Living and dining rooms have charming vaulted and beam ceilings. Kitchen with center island is open to dining room with 2 sided fireplace. 3 season porch has 180 views of the spectacular yard. Enjoy the outdoors from the tiered deck or patio. Storage shed. An irrigation system, too.
Then relax - walk out of your primary suite to the deck with your morning cup or evening sip. Ensuite includes private 3/4 bath and fitted, walk-in closet. Hall bath updated with marble tile and jetted spa tub. Lower level has flexible spaces for home office with a fireplace. Family room and sitting area are light-filled through custom staircase and the upper level floor-to-ceiling windows. Both interior and exterior are newly painted and refreshed with new lighting.
Location
State MN
County Hennepin
Zoning Residential-Single Family
Rooms
Basement Block, Daylight/Lookout Windows, Drain Tiled, Finished, Partial, Sump Pump
Dining Room Informal Dining Room
Interior
Heating Baseboard, Forced Air
Cooling Central Air
Fireplaces Number 2
Fireplaces Type Two Sided, Family Room, Gas, Living Room, Wood Burning
Fireplace Yes
Appliance Air-To-Air Exchanger, Dishwasher, Disposal, Dryer, Exhaust Fan, Gas Water Heater, Microwave, Range, Refrigerator, Washer, Water Softener Owned
Exterior
Garage Attached Garage, Tuckunder Garage
Garage Spaces 2.0
Roof Type Asphalt
Parking Type Attached Garage, Tuckunder Garage
Building
Lot Description Public Transit (w/in 6 blks), Tree Coverage - Medium
Story Split Entry (Bi-Level)
Foundation 1422
Sewer City Sewer/Connected
Water City Water/Connected
Level or Stories Split Entry (Bi-Level)
Structure Type Brick/Stone,Wood Siding
New Construction false
Schools
School District Minnetonka
Read Less Info
Want to know what your home might be worth? Contact us for a FREE valuation!

Amerivest Pro-Team
yourhome@amerivest.realestateOur team is ready to help you sell your home for the highest possible price ASAP
Get More Information

Real Estate Company







