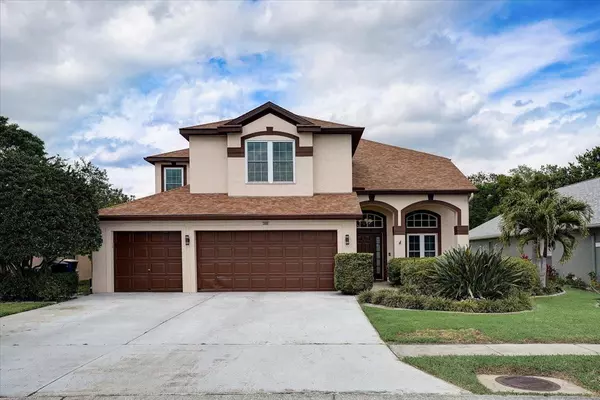$735,000
$750,000
2.0%For more information regarding the value of a property, please contact us for a free consultation.
6 Beds
3 Baths
2,809 SqFt
SOLD DATE : 06/22/2023
Key Details
Sold Price $735,000
Property Type Single Family Home
Sub Type Single Family Residence
Listing Status Sold
Purchase Type For Sale
Square Footage 2,809 sqft
Price per Sqft $261
Subdivision Oakbrook Estates
MLS Listing ID U8195699
Sold Date 06/22/23
Bedrooms 6
Full Baths 3
Construction Status Inspections
HOA Fees $15
HOA Y/N Yes
Originating Board Stellar MLS
Year Built 1998
Annual Tax Amount $4,901
Lot Size 6,098 Sqft
Acres 0.14
Property Description
Beautiful 1998 waterfront pool home was the developer’s model. Recent updates, 2021 Roof, 2022 HVAC, impact rated windows. Click 3-D Virtual Tour to walk through the home and view floor plan. The flexible floor plan offers opportunities for six bedrooms, or four bedrooms, a home office and a large media room. Walking and biking distance to shopping, restaurants and Lake Chautauqua Park. 30 minutes to beaches and airports. Gleaming engineered hardwood floors, ceramic and terrazzo tile, crown moldings, ceiling fans, surround sound and recessed lighting. Downstairs is light and bright with an open floor plan, vaulted ceilings, wall of windows and sliding doors overlooking a sparkling in-ground pool, pond and wooded conservation area. First floor features a living room, dining room, great room, kitchen, laundry room, and bedroom with full bathroom, which can be closed off from the living area as a private in-law suite or home office. Spacious modern kitchen with solid oak cabinets, granite counter tops, island with room for barstools, matching Samsung stainless appliances, custom tile backsplash and walk-in pantry. Second floor features engineered hardwood flooring, lighted niche on landing, a primary suite, 4 additional bedrooms and full bath. Primary suite has 2 walk-in closets, 2021 luxury travertine tile bath with dual vanity and water closet. Deluxe Steam Shower features steam jets, waterfall shower, LED lights and BT audio. Bedroom 2 is extremely spacious and makes a great media room, home gym or home office with its own mini-split AC system. Bedroom 4, currently used as an office, also features a mini-split AC. Full bathroom with double oak vanity and 2016 tile tub/shower. Screen enclosed pool and 2020 travertine patio, for entertaining family and friends, overlooks a peaceful pond and wooded area. Covered patio has electric hurricane shutters to protect furniture and sliding doors. Front paver patio for stargazing around a fire pit. Three car garage with plenty of storage for tools and toys. Security system and water softener convey. Irrigation system on timer. Sold AS-IS for Seller's convenience.
Location
State FL
County Pinellas
Community Oakbrook Estates
Rooms
Other Rooms Den/Library/Office, Formal Dining Room Separate, Formal Living Room Separate, Great Room, Inside Utility
Interior
Interior Features Ceiling Fans(s), Chair Rail, Crown Molding, Eat-in Kitchen, Master Bedroom Upstairs, Open Floorplan, Solid Surface Counters, Solid Wood Cabinets, Stone Counters, Thermostat, Vaulted Ceiling(s), Walk-In Closet(s), Window Treatments
Heating Central, Heat Pump
Cooling Central Air, Mini-Split Unit(s)
Flooring Ceramic Tile, Hardwood, Travertine
Fireplace false
Appliance Dishwasher, Disposal, Dryer, Electric Water Heater, Microwave, Range, Refrigerator, Water Softener
Laundry Inside, Laundry Room
Exterior
Exterior Feature Hurricane Shutters, Irrigation System, Rain Gutters, Sliding Doors
Garage Driveway, Garage Door Opener, Ground Level, Oversized
Garage Spaces 3.0
Pool Auto Cleaner, Gunite, In Ground, Outside Bath Access, Screen Enclosure
Community Features Deed Restrictions
Utilities Available BB/HS Internet Available, Cable Connected, Electricity Connected, Sprinkler Meter, Sprinkler Recycled, Water Connected
Waterfront false
View Y/N 1
Water Access 1
Water Access Desc Pond
View Trees/Woods, Water
Roof Type Shingle
Parking Type Driveway, Garage Door Opener, Ground Level, Oversized
Attached Garage true
Garage true
Private Pool Yes
Building
Lot Description Conservation Area, Level, Near Public Transit, Sidewalk, Paved
Entry Level Two
Foundation Slab
Lot Size Range 0 to less than 1/4
Sewer Public Sewer
Water Public
Architectural Style Contemporary
Structure Type Block, Stucco
New Construction false
Construction Status Inspections
Schools
Elementary Schools Leila G Davis Elementary-Pn
Middle Schools Safety Harbor Middle-Pn
High Schools Countryside High-Pn
Others
Pets Allowed Number Limit, Yes
HOA Fee Include Management
Senior Community No
Ownership Fee Simple
Monthly Total Fees $31
Acceptable Financing Cash, Conventional, FHA, VA Loan
Membership Fee Required Required
Listing Terms Cash, Conventional, FHA, VA Loan
Num of Pet 2
Special Listing Condition None
Read Less Info
Want to know what your home might be worth? Contact us for a FREE valuation!

Amerivest 4k Pro-Team
yourhome@amerivest.realestateOur team is ready to help you sell your home for the highest possible price ASAP

© 2024 My Florida Regional MLS DBA Stellar MLS. All Rights Reserved.
Bought with CHARLES RUTENBERG REALTY INC
Get More Information

Real Estate Company







