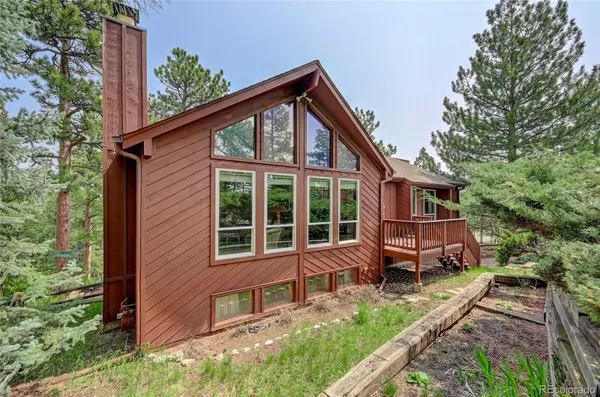$785,000
$695,000
12.9%For more information regarding the value of a property, please contact us for a free consultation.
3 Beds
3 Baths
1,490 SqFt
SOLD DATE : 06/21/2023
Key Details
Sold Price $785,000
Property Type Single Family Home
Sub Type Single Family Residence
Listing Status Sold
Purchase Type For Sale
Square Footage 1,490 sqft
Price per Sqft $526
Subdivision El Pinal
MLS Listing ID 3617629
Sold Date 06/21/23
Style Mountain Contemporary
Bedrooms 3
Full Baths 1
Half Baths 1
Three Quarter Bath 1
HOA Y/N No
Originating Board recolorado
Year Built 1981
Annual Tax Amount $2,600
Tax Year 2022
Lot Size 0.500 Acres
Acres 0.5
Property Description
Welcome to North Evergreen, where tranquility meets convenience! Nestled in a serene and peaceful atmosphere, this charming home offers a harmonious retreat from the bustling world. Surrounded by great neighbors and frequented by deer and elk, you'll experience nature's wonders right at your doorstep. As you enter, you'll be greeted by the timeless appeal of the vaulted open home design, a testament to its ahead-of-its-time architectural excellence. This well-maintained residence presents a wonderful opportunity for customization, allowing you to update and remodel according to your preferences. With two wood-burning fireplaces, one in the main level great room and another in the cozy downstairs den, you'll be ready to embrace the warmth and comfort during chilly evenings. The full-length back deck and lower walk-out patio offer ample space for outdoor relaxation and entertainment. Meanwhile, the expansive fenced backyard provides an ideal area for play. Convenience is at your fingertips, as this home is ideally situated near shopping, schools, parks and all essential amenities and is connected to public water, sewer, natural gas and high-speed cable internet. Additionally, an oversized attached garage ensures plenty of room for your vehicles and storage needs. Don't miss the opportunity to make this peaceful retreat your own. Schedule a viewing today and discover the potential that awaits! Update on Thurs 5/25 - due to demand and indication of multiple offers, seller has requested highest and best offers by noon on Sunday 5/28.
Location
State CO
County Jefferson
Zoning MR-1
Rooms
Basement Finished
Main Level Bedrooms 3
Interior
Interior Features Built-in Features, Ceiling Fan(s), High Ceilings, High Speed Internet, Laminate Counters, Open Floorplan, Primary Suite, Solid Surface Counters, T&G Ceilings, Vaulted Ceiling(s), Wet Bar
Heating Forced Air, Natural Gas
Cooling None
Flooring Carpet, Tile, Wood
Fireplaces Number 2
Fireplaces Type Basement, Family Room, Living Room, Wood Burning
Fireplace Y
Appliance Bar Fridge, Dishwasher, Dryer, Microwave, Range, Refrigerator, Washer
Laundry In Unit
Exterior
Exterior Feature Dog Run, Garden, Private Yard
Garage Concrete, Dry Walled, Insulated Garage, Lighted, Oversized, Storage
Garage Spaces 2.0
Fence Partial
Utilities Available Electricity Connected
Roof Type Composition
Parking Type Concrete, Dry Walled, Insulated Garage, Lighted, Oversized, Storage
Total Parking Spaces 2
Garage Yes
Building
Lot Description Cul-De-Sac, Foothills
Story Two
Foundation Slab
Sewer Public Sewer
Water Public
Level or Stories Two
Structure Type Frame
Schools
Elementary Schools Bergen Meadow/Valley
Middle Schools Evergreen
High Schools Evergreen
School District Jefferson County R-1
Others
Senior Community No
Ownership Estate
Acceptable Financing Cash, Conventional
Listing Terms Cash, Conventional
Special Listing Condition None
Pets Description Yes
Read Less Info
Want to know what your home might be worth? Contact us for a FREE valuation!

Amerivest Pro-Team
yourhome@amerivest.realestateOur team is ready to help you sell your home for the highest possible price ASAP

© 2024 METROLIST, INC., DBA RECOLORADO® – All Rights Reserved
6455 S. Yosemite St., Suite 500 Greenwood Village, CO 80111 USA
Bought with Regal Realtors Colorado
Get More Information

Real Estate Company







